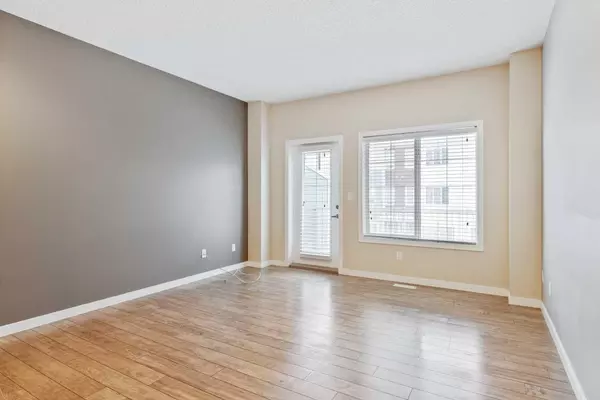$445,000
$430,000
3.5%For more information regarding the value of a property, please contact us for a free consultation.
2 Beds
3 Baths
1,429 SqFt
SOLD DATE : 02/12/2024
Key Details
Sold Price $445,000
Property Type Townhouse
Sub Type Row/Townhouse
Listing Status Sold
Purchase Type For Sale
Square Footage 1,429 sqft
Price per Sqft $311
Subdivision Mahogany
MLS® Listing ID A2106131
Sold Date 02/12/24
Style 3 Storey,Side by Side
Bedrooms 2
Full Baths 2
Half Baths 1
Condo Fees $250
HOA Fees $36/ann
HOA Y/N 1
Originating Board Calgary
Year Built 2013
Annual Tax Amount $2,152
Tax Year 2023
Property Description
Welcome to the sought-after Lake Community of Mahogany Lakeside Living. This beautiful, bright and spacious 1429sqft, South and North facing, Jayman built townhome boasts 2 large bedrooms each with their own 4pc ensuite, 9' ceilings on main level, large (13' x 6') south facing balcony, and over $13,000.00 in builder upgrades. Builder upgrades include upgraded kitchen, developed office space, central A/C and water conditioner. Dreaming of a suburban lake lifestyle? Look no further, this four-season lakeside living with private beach club, spray parks, tennis and sports courts, outdoor fitness equipment, swimming and fishing, 74-acre scenic wetlands, parks, paths, neighbourhood schools, urban village shops & dining & more can be yours. An Unforgettable Place. Premier Lake Community. Book your showing today!
Location
Province AB
County Calgary
Area Cal Zone Se
Zoning DC
Direction N
Rooms
Basement None
Interior
Interior Features High Ceilings, No Animal Home, No Smoking Home, Quartz Counters, Storage
Heating Forced Air, Natural Gas
Cooling Central Air
Flooring Carpet, Ceramic Tile, Laminate
Appliance Dishwasher, Electric Stove, Garage Control(s), Humidifier, Microwave, Refrigerator, Washer/Dryer Stacked, Water Softener, Window Coverings
Laundry In Unit, Upper Level
Exterior
Garage Additional Parking, Driveway, Garage Door Opener, Heated Garage, Single Garage Attached
Garage Spaces 1.0
Garage Description Additional Parking, Driveway, Garage Door Opener, Heated Garage, Single Garage Attached
Fence None
Community Features Clubhouse, Fishing, Lake, Park, Playground, Schools Nearby, Shopping Nearby, Sidewalks, Street Lights, Tennis Court(s), Walking/Bike Paths
Amenities Available Beach Access, Clubhouse, Gazebo, Park, Parking, Picnic Area, Playground, Racquet Courts, Recreation Facilities
Roof Type Asphalt Shingle
Porch Balcony(s)
Total Parking Spaces 2
Building
Lot Description Back Lane, Landscaped
Foundation Poured Concrete
Architectural Style 3 Storey, Side by Side
Level or Stories Three Or More
Structure Type Cement Fiber Board,Wood Frame,Wood Siding
Others
HOA Fee Include Common Area Maintenance,Insurance,Professional Management,Reserve Fund Contributions,Snow Removal,Trash
Restrictions Pet Restrictions or Board approval Required,Pets Allowed
Tax ID 83069782
Ownership Private
Pets Description Restrictions
Read Less Info
Want to know what your home might be worth? Contact us for a FREE valuation!

Our team is ready to help you sell your home for the highest possible price ASAP
GET MORE INFORMATION

Agent | License ID: LDKATOCAN






