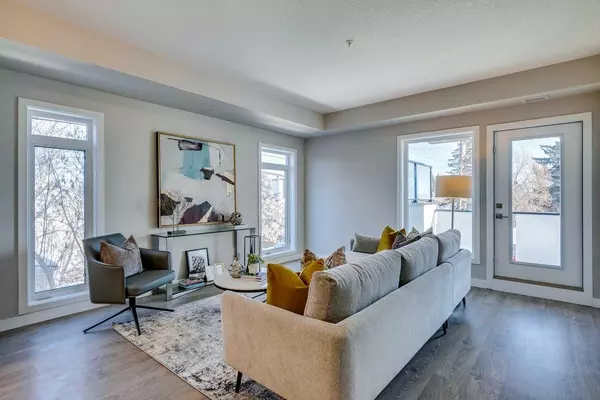$499,900
$499,900
For more information regarding the value of a property, please contact us for a free consultation.
3 Beds
2 Baths
948 SqFt
SOLD DATE : 02/11/2024
Key Details
Sold Price $499,900
Property Type Condo
Sub Type Apartment
Listing Status Sold
Purchase Type For Sale
Square Footage 948 sqft
Price per Sqft $527
Subdivision South Calgary
MLS® Listing ID A2101861
Sold Date 02/11/24
Style Low-Rise(1-4)
Bedrooms 3
Full Baths 2
Condo Fees $602/mo
Originating Board Calgary
Year Built 2019
Annual Tax Amount $2,487
Tax Year 2023
Property Description
For those who seek an exceptional lifestyle - welcome to Coco in highly coveted Marda Loop. This sophisticated 2 bed + den (optional 3rd bed) CORNER UNIT condo features 948 sqft of beautifully designed living space with clean lines and optimal function. The inviting open-plan living area features large windows, modern lighting, & high ceilings - filling the space with warmth and light. A chef’s dream - the kitchen includes soft close cabinetry, under cabinet lighting, a large island with enough room for stools, sleek quartz countertops, stainless steel appliances including a gas range, and plenty of workspace and storage. Rest and relax in the primary suite including a generous walk-in closet, top down bottom up blinds, and spa-like ensuite 5-pce bath. A versatile den awaits for your personalized touch – whether it's a home office, third bedroom, home gym, playroom or media/gaming space. Accommodate family or guests in the spacious second bedroom featuring a spacious walk-through closet. Spend time outside on the sunny east-facing balcony including a gas hook-up for your barbeque and views of nearby South Calgary Park. Additional perks include a jack and jill 4-pce bathroom, A/C, in-suite laundry, large entry closet, and a secure storage locker. The underground titled parking ensures all-weather comfort, negating the need to warm up/cool down the car during extreme temperatures. Coco offers a host of building amenities including bicycle storage, EV charging station, motorcycle parking, a dog wash, a guest suite, courtyard, secure parcel room and flex/yoga studio. Mere steps to several of Calgary’s most notable local restaurants, cafes, pubs & cocktail lounges, shopping, street festivals & night markets, fitness studios, spas/salons, and both specialty and big box grocery stores. Delight in the close proximity to parks and outdoor recreation. Enjoy South Calgary outdoor pool, MLCA community hall, skate park, soccer fields & tennis courts, Sandy Beach Park, Glenmore Dam pathway system, Riverside off-leash dog park, and swimming, fishing or floating down the Elbow River - all within walking distance. The convenience continues with close proximity to major thoroughfares and bus stops, a quick commute to downtown & MRU, or take advantage of Calgary’s array of ride-sharing services, e-scooter, and e-bike rentals. Embrace the opportunity to live in one of Calgary’s most vibrant and dynamic neighbourhoods!
Location
Province AB
County Calgary
Area Cal Zone Cc
Zoning MU-1 f2.55h15
Direction E
Interior
Interior Features Built-in Features, High Ceilings, Kitchen Island, No Smoking Home, Open Floorplan, Quartz Counters, See Remarks, Soaking Tub, Storage, Walk-In Closet(s)
Heating Forced Air
Cooling Central Air
Flooring Tile, Vinyl
Appliance Dishwasher, Dryer, Gas Stove, Microwave, Range Hood, Refrigerator, Washer, Window Coverings
Laundry In Unit, Laundry Room
Exterior
Garage See Remarks, Stall, Titled, Underground
Garage Description See Remarks, Stall, Titled, Underground
Community Features Park, Playground, Pool, Schools Nearby, Shopping Nearby, Sidewalks, Street Lights, Tennis Court(s), Walking/Bike Paths
Amenities Available Bicycle Storage, Elevator(s), Fitness Center, Guest Suite, Other, Parking, Storage, Visitor Parking
Porch Balcony(s)
Exposure E
Total Parking Spaces 1
Building
Story 4
Architectural Style Low-Rise(1-4)
Level or Stories Single Level Unit
Structure Type Cedar,Composite Siding,Stucco
Others
HOA Fee Include Common Area Maintenance,Gas,Heat,Insurance,Maintenance Grounds,Professional Management,Reserve Fund Contributions,See Remarks,Sewer,Snow Removal,Trash
Restrictions Pet Restrictions or Board approval Required
Tax ID 83208197
Ownership Private
Pets Description Restrictions, Yes
Read Less Info
Want to know what your home might be worth? Contact us for a FREE valuation!

Our team is ready to help you sell your home for the highest possible price ASAP
GET MORE INFORMATION

Agent | License ID: LDKATOCAN






