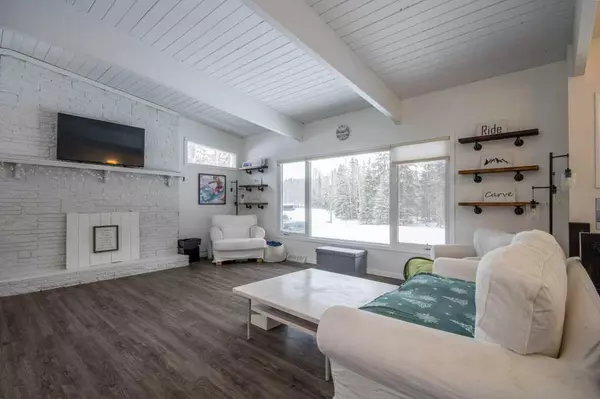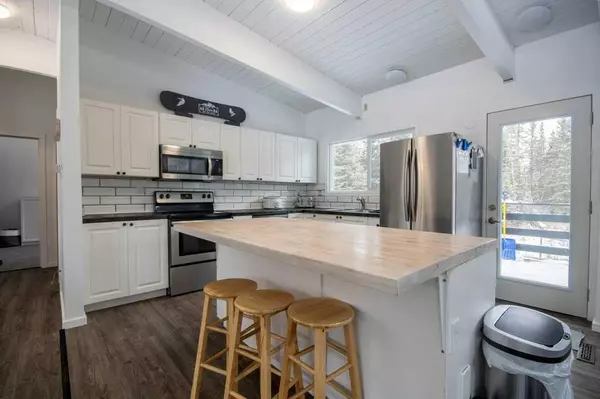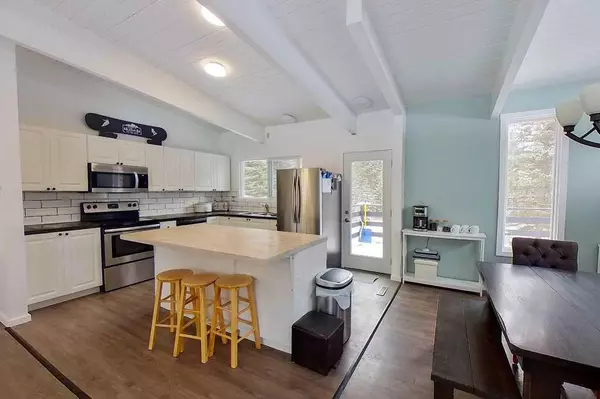$536,888
$525,000
2.3%For more information regarding the value of a property, please contact us for a free consultation.
5 Beds
2 Baths
1,084 SqFt
SOLD DATE : 02/11/2024
Key Details
Sold Price $536,888
Property Type Single Family Home
Sub Type Detached
Listing Status Sold
Purchase Type For Sale
Square Footage 1,084 sqft
Price per Sqft $495
MLS® Listing ID A2105921
Sold Date 02/11/24
Style Acreage with Residence,Bi-Level
Bedrooms 5
Full Baths 2
Originating Board Calgary
Year Built 1975
Annual Tax Amount $2,168
Tax Year 2023
Lot Size 3.040 Acres
Acres 3.04
Property Description
Acreage living at its affordable finest...a HOUSE (not a mobile) that offers PRIVACY, double garage and close access to the Red Deer river for your outdoor adventures. This home has seen some recent upgrades and offers a BRIGHT and airy open concept living space that has been recently painted and boasts new flooring. With a bit of an industrial theme going on with the whites and blacks you are sure to appreciate the work and dreams of the sellers. The heated oversized garage is sure to be a hit keeping your vehicles out of the weather and this bi-level home with 5 bedrooms in total means everyone gets their own space. The main floor and downstairs bathroom have been completely renovated with a fabulous claw tub/shower upstairs and a shower down with loads of tile work done. The bright family room is the perfect place for the kids to hang while you are preparing dinner in your spacious kitchen with new stainless appliances and large island. The home has a north facing deck and a firepit area to hang to enjoy the summer months that are just around the corner. Enjoy the 3 acres of treed paradise while still having enough open space to put in a garden or perhaps a pony for the kids. Either way acreage living minutes from Sundre is actually affordable and this one won't last long so don't delay in booking your viewing ASAP
Location
Province AB
County Mountain View County
Zoning CR-1
Direction S
Rooms
Basement Finished, Full
Interior
Interior Features Beamed Ceilings, Kitchen Island, Vaulted Ceiling(s)
Heating Forced Air, Natural Gas
Cooling Central Air
Flooring Carpet, Concrete, Vinyl Plank
Appliance Dishwasher, Electric Stove, Garage Control(s), Refrigerator
Laundry In Basement, Laundry Room
Exterior
Garage Double Garage Detached
Garage Spaces 2.0
Garage Description Double Garage Detached
Fence None
Community Features Schools Nearby, Shopping Nearby
Utilities Available Electricity Connected, Natural Gas Connected, Satellite Internet Available
Roof Type Metal
Porch Deck
Total Parking Spaces 6
Building
Lot Description Many Trees, Private
Foundation Poured Concrete
Sewer Septic Field, Septic Tank
Water Well
Architectural Style Acreage with Residence, Bi-Level
Level or Stories One
Structure Type Stucco,Wood Frame
Others
Restrictions None Known
Tax ID 83277893
Ownership Private
Read Less Info
Want to know what your home might be worth? Contact us for a FREE valuation!

Our team is ready to help you sell your home for the highest possible price ASAP
GET MORE INFORMATION

Agent | License ID: LDKATOCAN






