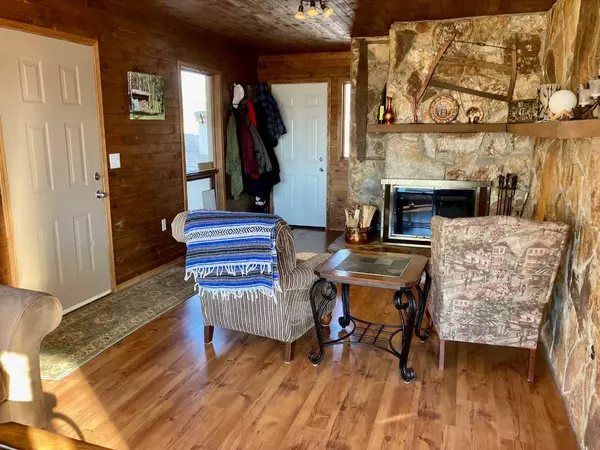$235,000
$229,000
2.6%For more information regarding the value of a property, please contact us for a free consultation.
4 Beds
2 Baths
1,485 SqFt
SOLD DATE : 02/11/2024
Key Details
Sold Price $235,000
Property Type Single Family Home
Sub Type Detached
Listing Status Sold
Purchase Type For Sale
Square Footage 1,485 sqft
Price per Sqft $158
Subdivision Lakeview Acres
MLS® Listing ID A2106524
Sold Date 02/11/24
Style 2 Storey,Acreage with Residence
Bedrooms 4
Full Baths 1
Half Baths 1
Originating Board Central Alberta
Year Built 1990
Annual Tax Amount $855
Tax Year 2023
Lot Size 1.050 Acres
Acres 1.05
Property Description
Located on South side of Red Deer Lake, 25 minutes from Ponoka, and 40 minutes South of Camrose. This 2 story house is warm, and private. It sits in Lakeview Acres, and the lot is 1.05 of an acre. Lots of upgrading has been done to this house. House features 2 woodburning fireplaces, with a beautiful stone facing fireplace in the Living Room. Kitchen has been all remodelled, and the brand new Mircowave has been mounted. Laundry/storage is on the main floor. Upstairs you have 4 bedrooms, or three bedrooms and an office, whatever you needs may be. There is also a deck off the second floor. Outside you have Large Front screen covered decks, double detached garage, firepit area, and lots of yard. There is a great space for parking RVs whether it be your own, family, and or friends. This place would make a great getaway retreat. Property features its own drilled water well.
Location
Province AB
County Camrose County
Zoning R1
Direction N
Rooms
Basement None
Interior
Interior Features See Remarks
Heating Fireplace(s), Forced Air, Natural Gas
Cooling None
Flooring Laminate, Linoleum
Fireplaces Number 2
Fireplaces Type Living Room, Master Bedroom, Wood Burning
Appliance Microwave, Refrigerator, Stove(s)
Laundry Main Level
Exterior
Garage Double Garage Detached
Garage Spaces 2.0
Garage Description Double Garage Detached
Fence None
Community Features Lake, None, Walking/Bike Paths
Utilities Available Natural Gas Connected
Roof Type Asphalt Shingle
Porch Deck, Screened
Lot Frontage 290.0
Total Parking Spaces 8
Building
Lot Description Corner Lot, Fruit Trees/Shrub(s), Lawn, Low Maintenance Landscape, Gentle Sloping, Pie Shaped Lot, Private
Foundation Wood
Sewer Holding Tank
Water Well
Architectural Style 2 Storey, Acreage with Residence
Level or Stories Two
Structure Type Stucco,Wood Frame
Others
Restrictions None Known
Tax ID 57370818
Ownership Private
Read Less Info
Want to know what your home might be worth? Contact us for a FREE valuation!

Our team is ready to help you sell your home for the highest possible price ASAP
GET MORE INFORMATION

Agent | License ID: LDKATOCAN






