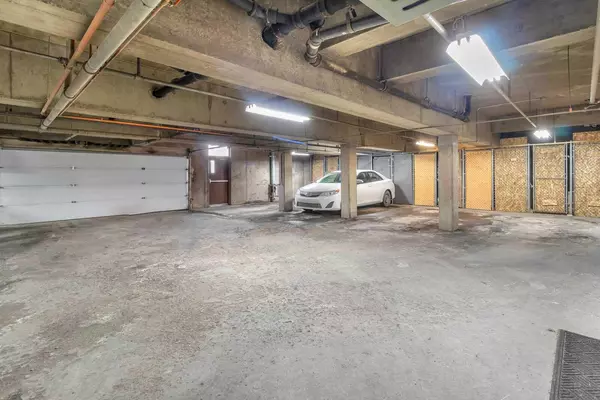$210,000
$205,000
2.4%For more information regarding the value of a property, please contact us for a free consultation.
1 Bed
1 Bath
532 SqFt
SOLD DATE : 02/10/2024
Key Details
Sold Price $210,000
Property Type Condo
Sub Type Apartment
Listing Status Sold
Purchase Type For Sale
Square Footage 532 sqft
Price per Sqft $394
Subdivision Bankview
MLS® Listing ID A2104720
Sold Date 02/10/24
Style Apartment
Bedrooms 1
Full Baths 1
Condo Fees $550/mo
Originating Board Calgary
Year Built 1968
Annual Tax Amount $1,205
Tax Year 2023
Property Description
Tired of rent going up & have a dog or cat? Welcome to the swanky one-bedroom paradise in the sky! This top-floor gem not only flaunts a killer eastward view of downtown but also throws you right into the heart of the action on 17th Avenue. Laundry in-unit? Check. Roomy bedroom? Check. Bathroom with storage space bigger than your weekend plans and a tub fit for royalty? Double-check.
And let's talk kitchen – granite countertops and appliances super energy-efficient. But wait, there's more! Your car gets its own toasty heated spot in the underground parking, and there's even a storage locker to stash all the treasures you've collected over the years or maybe some winter tires when you get the keys this Spring/Summer!
Whether you're cruising in your ride or strutting your stuff on foot, this place has you covered. Zoom onto Crowchild or 14th Street with ease, hop on a bus to explore the city, or take a leisurely 15-minute jaunt to the Sunalta C-train station. Living here is like having the VIP pass to the city – and trust me, the view is not too shabby either!
Location
Province AB
County Calgary
Area Cal Zone Cc
Zoning M-C2
Direction E
Interior
Interior Features Closet Organizers, Granite Counters
Heating Baseboard, Hot Water, Natural Gas
Cooling None
Flooring Tile, Wood
Appliance Dishwasher, Electric Stove, Microwave Hood Fan, Refrigerator, Washer/Dryer
Laundry In Unit
Exterior
Garage Assigned, Garage Door Opener, Heated Garage, Parkade
Garage Spaces 1.0
Garage Description Assigned, Garage Door Opener, Heated Garage, Parkade
Community Features Other, Sidewalks, Walking/Bike Paths
Amenities Available Storage
Porch None
Exposure E
Total Parking Spaces 1
Building
Story 4
Architectural Style Apartment
Level or Stories Single Level Unit
Structure Type Brick,Concrete
Others
HOA Fee Include Common Area Maintenance,Gas,Heat,Insurance,Professional Management,Reserve Fund Contributions,Snow Removal,Trash,Water
Restrictions Condo/Strata Approval,Pet Restrictions or Board approval Required,Pets Allowed
Ownership Private
Pets Description Restrictions, Yes
Read Less Info
Want to know what your home might be worth? Contact us for a FREE valuation!

Our team is ready to help you sell your home for the highest possible price ASAP
GET MORE INFORMATION

Agent | License ID: LDKATOCAN






