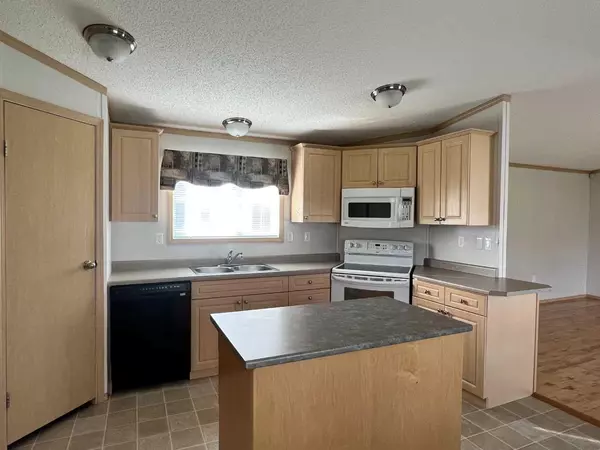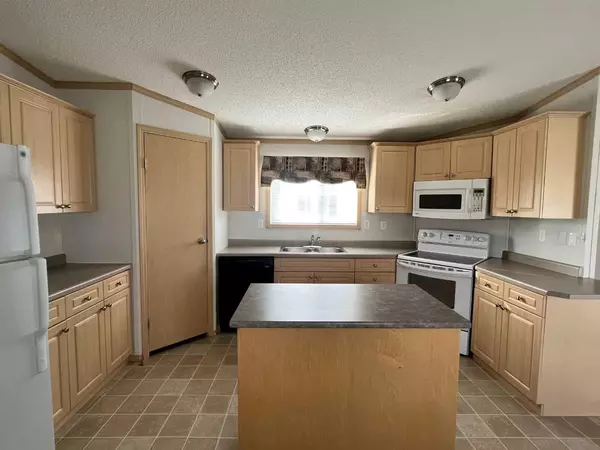$225,000
$249,900
10.0%For more information regarding the value of a property, please contact us for a free consultation.
3 Beds
2 Baths
1,206 SqFt
SOLD DATE : 02/10/2024
Key Details
Sold Price $225,000
Property Type Single Family Home
Sub Type Detached
Listing Status Sold
Purchase Type For Sale
Square Footage 1,206 sqft
Price per Sqft $186
MLS® Listing ID A2084605
Sold Date 02/10/24
Style Modular Home
Bedrooms 3
Full Baths 2
Originating Board Grande Prairie
Year Built 2005
Annual Tax Amount $1,874
Tax Year 2023
Lot Size 0.293 Acres
Acres 0.29
Lot Dimensions 15' corner cut on SE corner of lot 21
Property Description
3 Bedroom Modular Home, Double Garage and Storage shed nicely set up on a double lot. This home features a Primary bedroom with a 4 pc ensuite bathroom and walk-in closet. Nice kitchen with a walk-in Pantry, Island, built-in Dishwasher. Large livingroom with hardwood flooring. 4 pc. Main bathroom and 2 other bedrooms, Laundry room. Features central Air Conditioning and Central Vacuum. Double car garage with storage room and work room. Extra enclosed storage built on to side of garage and a separate shed. Concrete parking pad in front of garage. Flag poles and Flower bed on the corner.
Location
Province AB
County Greenview No. 16, M.d. Of
Zoning RMH
Direction E
Rooms
Basement None
Interior
Interior Features Central Vacuum, Closet Organizers, Crown Molding, Jetted Tub, Kitchen Island, Pantry, Vaulted Ceiling(s)
Heating Forced Air, Natural Gas
Cooling Central Air
Flooring Carpet, Hardwood, Linoleum
Appliance Central Air Conditioner, Dishwasher, Dryer, Electric Stove, Microwave, Refrigerator, Washer, Window Coverings
Laundry Laundry Room
Exterior
Garage Concrete Driveway, Double Garage Detached, Garage Door Opener
Garage Spaces 2.0
Garage Description Concrete Driveway, Double Garage Detached, Garage Door Opener
Fence None
Community Features Other
Roof Type Asphalt Shingle
Porch Patio
Lot Frontage 137.5
Total Parking Spaces 4
Building
Lot Description Corner Lot
Building Description Vinyl Siding,Wood Frame, 16 x 16 Shed. 10 x 36 enclosed storage on North side of the garage.
Foundation Piling(s)
Architectural Style Modular Home
Level or Stories One
Structure Type Vinyl Siding,Wood Frame
Others
Restrictions None Known
Tax ID 57620097
Ownership Private
Read Less Info
Want to know what your home might be worth? Contact us for a FREE valuation!

Our team is ready to help you sell your home for the highest possible price ASAP
GET MORE INFORMATION

Agent | License ID: LDKATOCAN






