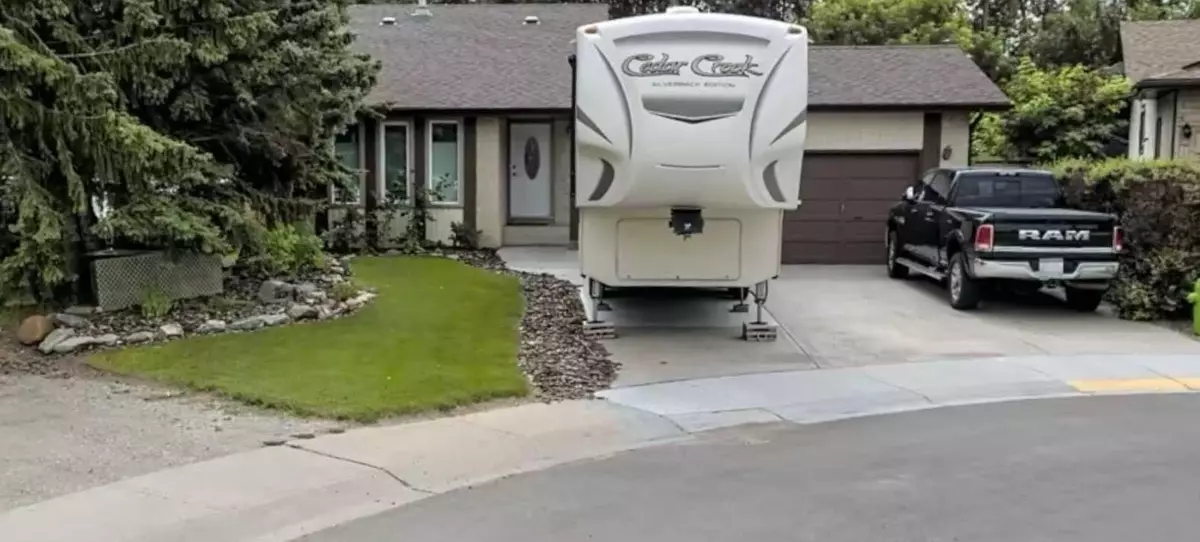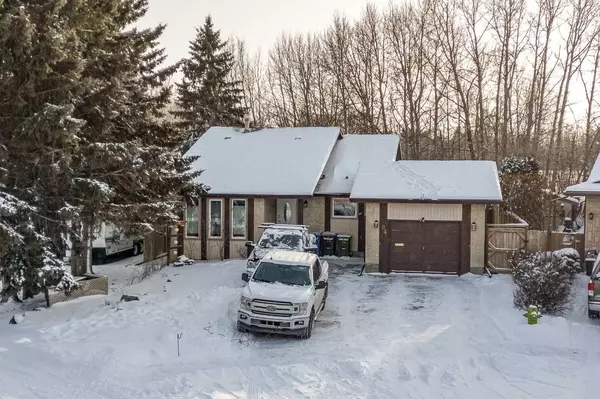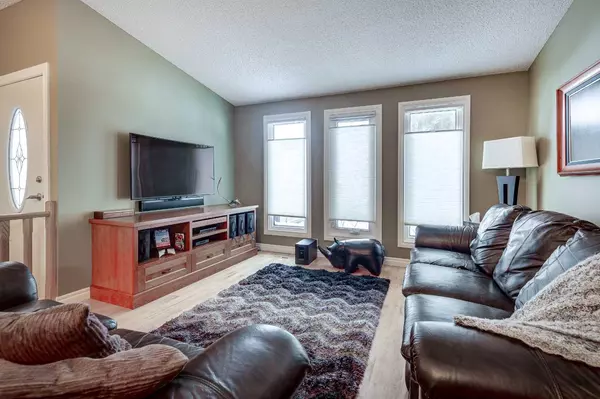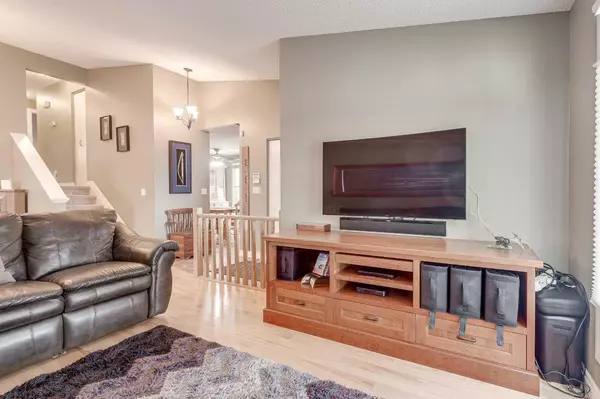$385,000
$399,900
3.7%For more information regarding the value of a property, please contact us for a free consultation.
4 Beds
3 Baths
1,195 SqFt
SOLD DATE : 02/10/2024
Key Details
Sold Price $385,000
Property Type Single Family Home
Sub Type Detached
Listing Status Sold
Purchase Type For Sale
Square Footage 1,195 sqft
Price per Sqft $322
Subdivision Highland Green
MLS® Listing ID A2101496
Sold Date 02/10/24
Style 4 Level Split
Bedrooms 4
Full Baths 3
Originating Board Central Alberta
Year Built 1980
Annual Tax Amount $2,766
Tax Year 2023
Lot Size 5,437 Sqft
Acres 0.12
Property Description
This beautiful 4 level split home located in the highland green subdivision in a quite close backing onto trees with quick access to the Red Deer's river valley, parks and trail system. The home under went extensive renovations in 2014 by Bowwood Homes from top to bottom. Newer Sedona custom maple and cherry cabinets with soft close doors and built-ins also in 2009. Amazing basement with gas fireplace and home theatre room with tons of utilized storage space throughout. The home has a large driveway and can accommodate a 30' RV for parking in the summer months. Some of the major upgrades of the home over the years are new triple pane windows, sound barrier between basement and main floor, poly covered garage floor, Security System is electrically connected to fire detectors throughout the house. Central vac, surround sound in the basement, water softener, air conditioner, solid core interior doors, custom built in shelves in closets, new dishwasher in 2022, added blow in insulation in the attic of the home, maple hardwood flooring, tile, hypo-allergenic rug for allergy protection, new fence 5 years ago, additional washer and dryer connection in the pantry, upgraded 4" venting in the bathrooms, 240v power to garage, gas to garage and BBQ connection. furnace recently serviced in 2023, two storage sheds in the back and perennial plants in the front of the home and back yard. Additional 4"baseboard in basement crawl space, two TV mounts included.
Location
Province AB
County Red Deer
Zoning R1
Direction N
Rooms
Basement Separate/Exterior Entry, Finished, See Remarks
Interior
Interior Features Built-in Features, Ceiling Fan(s), Central Vacuum, Closet Organizers, Laminate Counters, Recessed Lighting, Separate Entrance, Storage, Vinyl Windows, Wired for Sound
Heating Exhaust Fan, Fireplace(s), Forced Air, Natural Gas
Cooling Central Air
Flooring Carpet, Ceramic Tile, Hardwood
Fireplaces Number 1
Fireplaces Type Gas
Appliance Dishwasher, Electric Range, Refrigerator, Washer/Dryer, Window Coverings
Laundry In Basement
Exterior
Garage Concrete Driveway, Driveway, Parking Pad, Single Garage Attached
Garage Spaces 1.0
Garage Description Concrete Driveway, Driveway, Parking Pad, Single Garage Attached
Fence Fenced
Community Features Park, Schools Nearby, Shopping Nearby, Sidewalks, Street Lights, Walking/Bike Paths
Roof Type Asphalt Shingle
Porch Deck
Lot Frontage 52.36
Total Parking Spaces 1
Building
Lot Description Landscaped, Level
Foundation Poured Concrete
Architectural Style 4 Level Split
Level or Stories 4 Level Split
Structure Type Concrete,Stucco,Wood Frame
Others
Restrictions None Known
Tax ID 83323463
Ownership Private
Read Less Info
Want to know what your home might be worth? Contact us for a FREE valuation!

Our team is ready to help you sell your home for the highest possible price ASAP
GET MORE INFORMATION

Agent | License ID: LDKATOCAN






