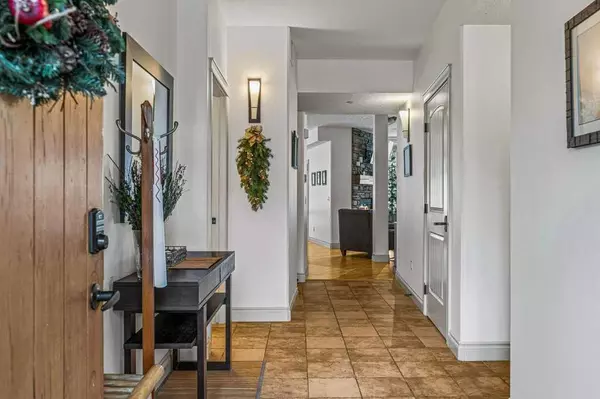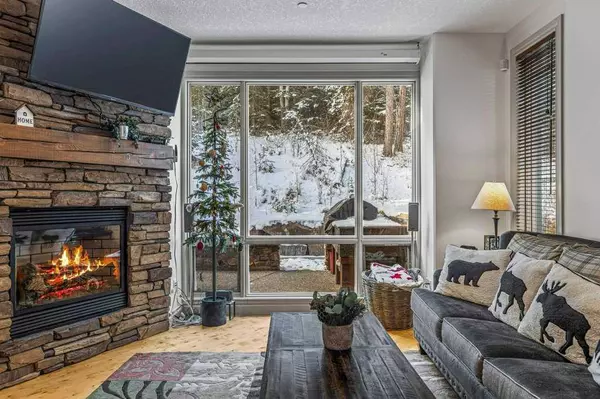$700,000
$699,000
0.1%For more information regarding the value of a property, please contact us for a free consultation.
2 Beds
2 Baths
1,149 SqFt
SOLD DATE : 02/10/2024
Key Details
Sold Price $700,000
Property Type Condo
Sub Type Apartment
Listing Status Sold
Purchase Type For Sale
Square Footage 1,149 sqft
Price per Sqft $609
Subdivision Three Sisters
MLS® Listing ID A2095423
Sold Date 02/10/24
Style Apartment
Bedrooms 2
Full Baths 2
Condo Fees $883/mo
Originating Board Calgary
Year Built 2007
Annual Tax Amount $2,463
Tax Year 2023
Property Description
Welcome to the Portal At Stewart Creek. This bright, spacious, open concept 2 bed 2 bath condo is loaded with upgrades! From the massive granite eating bar, stainless steel appliance package, hardwood floors, steam shower with granite bench, and built in shelving and desk area... The list goes on. Cozy up to the corner gas fireplace and settle into a movie with the built in projector/drop down theatre screen and surround sound. OR treat yourself to a cocktail at the end of the day on the spacious, private patio with built in Vermont Cast BBQ - one of two patios offered here. Don't worry about parking or storage, this unit comes with 2 underground parking spots and an assigned storage locker. An added bonus is the built green status this home has been awarded.
Location
Province AB
County Bighorn No. 8, M.d. Of
Zoning R5
Direction SW
Interior
Interior Features Built-in Features, Granite Counters, Kitchen Island, No Animal Home, No Smoking Home, Open Floorplan, Pantry, Storage, Tankless Hot Water
Heating In Floor
Cooling None
Flooring Carpet, Ceramic Tile, Hardwood
Fireplaces Number 1
Fireplaces Type Gas
Appliance Dishwasher, Dryer, Garburator, Gas Oven, Microwave Hood Fan, Tankless Water Heater, Washer, Water Softener, Window Coverings
Laundry In Unit, Laundry Room
Exterior
Garage Parkade, Underground
Garage Spaces 2.0
Garage Description Parkade, Underground
Community Features Golf, Playground, Schools Nearby, Shopping Nearby, Sidewalks, Street Lights
Amenities Available None
Roof Type Asphalt Shingle
Porch Patio
Exposure SW
Total Parking Spaces 2
Building
Story 3
Foundation Poured Concrete
Architectural Style Apartment
Level or Stories Single Level Unit
Structure Type Wood Frame
Others
HOA Fee Include Common Area Maintenance,Maintenance Grounds,Professional Management,Reserve Fund Contributions,Sewer,Snow Removal,Trash
Restrictions None Known
Ownership Private
Pets Description Restrictions, Yes
Read Less Info
Want to know what your home might be worth? Contact us for a FREE valuation!

Our team is ready to help you sell your home for the highest possible price ASAP
GET MORE INFORMATION

Agent | License ID: LDKATOCAN






