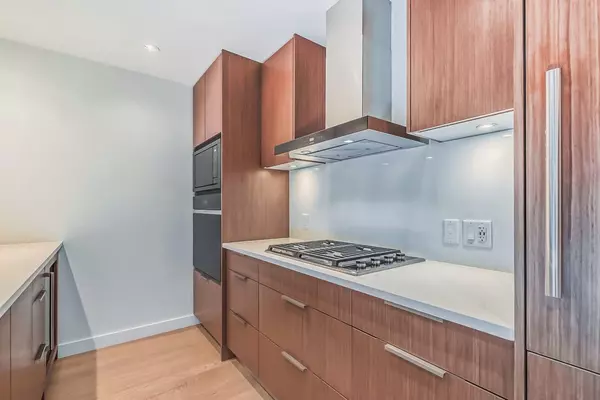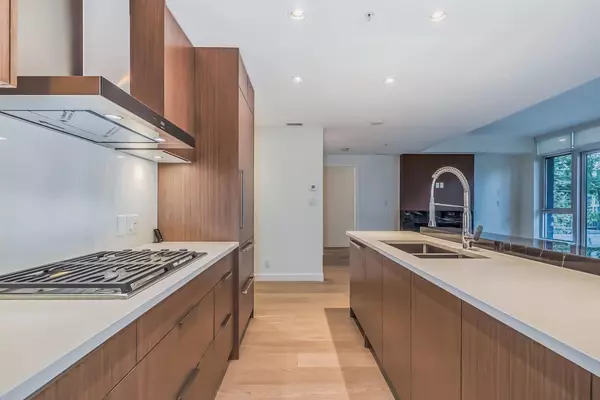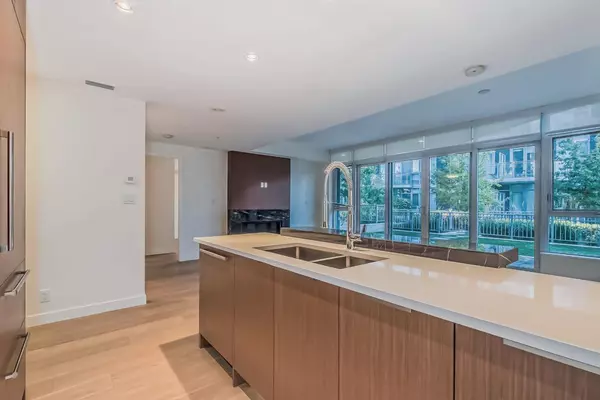$810,000
$849,900
4.7%For more information regarding the value of a property, please contact us for a free consultation.
2 Beds
3 Baths
1,159 SqFt
SOLD DATE : 02/10/2024
Key Details
Sold Price $810,000
Property Type Condo
Sub Type Apartment
Listing Status Sold
Purchase Type For Sale
Square Footage 1,159 sqft
Price per Sqft $698
Subdivision Eau Claire
MLS® Listing ID A2091481
Sold Date 02/10/24
Style High-Rise (5+)
Bedrooms 2
Full Baths 2
Half Baths 1
Condo Fees $750/mo
Originating Board Calgary
Year Built 2022
Annual Tax Amount $5,900
Tax Year 2023
Property Description
Be the first to live in this new home located just steps to the Princes Island pathways and Bow River. This gorgeous 2 bedroom + den and 2.5 bathroom have never been occupied and was built for the most discerning buyer. The floorpan is open concept and no expense was spared in the finishing. All appliances are either Subzero or Wolf. This ground floor home has a large secure and gated patio that would be perfect for a pet lover! Call to book a viewing today!
Location
Province AB
County Calgary
Area Cal Zone Cc
Zoning MC1
Direction E
Interior
Interior Features Double Vanity, Elevator, High Ceilings, No Animal Home, No Smoking Home, Open Floorplan, Quartz Counters, Soaking Tub, Steam Room, Walk-In Closet(s)
Heating Forced Air
Cooling Central Air
Flooring Hardwood, Marble
Fireplaces Number 1
Fireplaces Type Electric
Appliance Bar Fridge, Built-In Gas Range, Built-In Refrigerator, Central Air Conditioner, Dishwasher, ENERGY STAR Qualified Appliances, ENERGY STAR Qualified Dryer, Garburator, Microwave, Washer, Wine Refrigerator
Laundry In Unit, Laundry Room
Exterior
Garage Parkade, Secured, Side By Side
Garage Description Parkade, Secured, Side By Side
Community Features Other, Park, Playground, Pool, Schools Nearby, Shopping Nearby, Sidewalks, Street Lights
Amenities Available Bicycle Storage, Car Wash, Clubhouse, Elevator(s), Fitness Center, Guest Suite, Park, Parking, Party Room, Recreation Room, Spa/Hot Tub, Storage, Trash, Visitor Parking
Porch Enclosed, Front Porch
Exposure E
Total Parking Spaces 2
Building
Story 5
Architectural Style High-Rise (5+)
Level or Stories Single Level Unit
Structure Type Concrete,Glass,Manufactured Floor Joist,Metal Frame,Metal Siding ,Silent Floor Joists,Stucco
New Construction 1
Others
HOA Fee Include Amenities of HOA/Condo,Caretaker,Common Area Maintenance,Gas,Heat,Insurance,Maintenance Grounds,Parking,Reserve Fund Contributions,Security Personnel,Sewer,Snow Removal,Trash,Water
Restrictions None Known
Tax ID 82984135
Ownership Private
Pets Description Yes
Read Less Info
Want to know what your home might be worth? Contact us for a FREE valuation!

Our team is ready to help you sell your home for the highest possible price ASAP
GET MORE INFORMATION

Agent | License ID: LDKATOCAN






