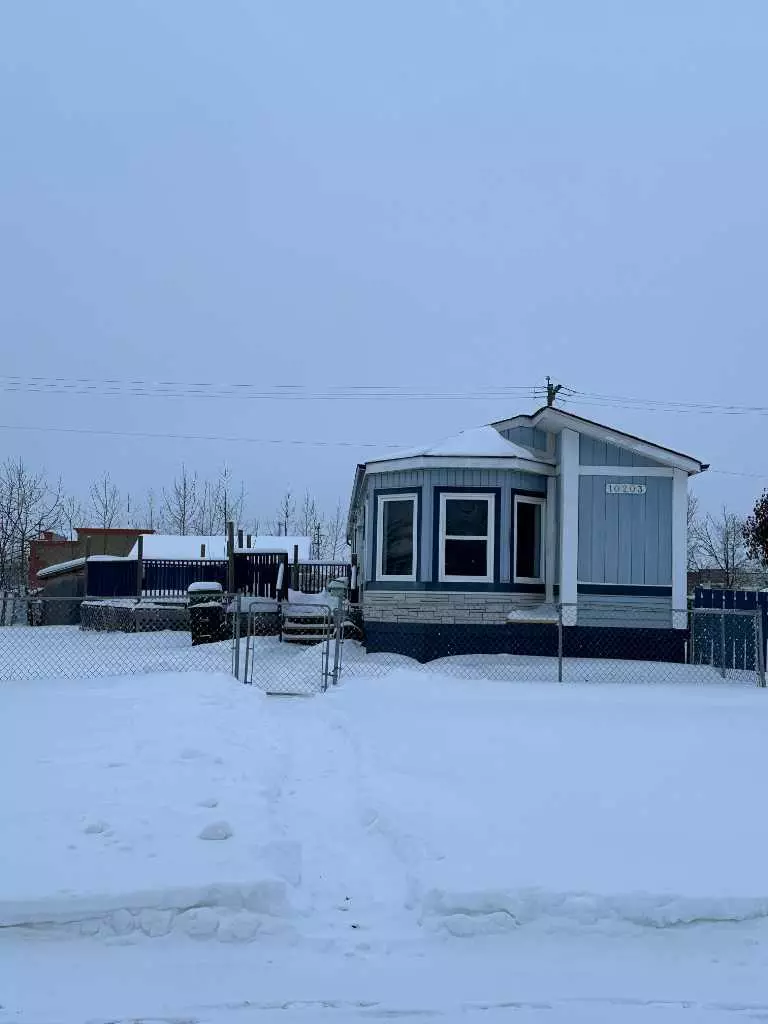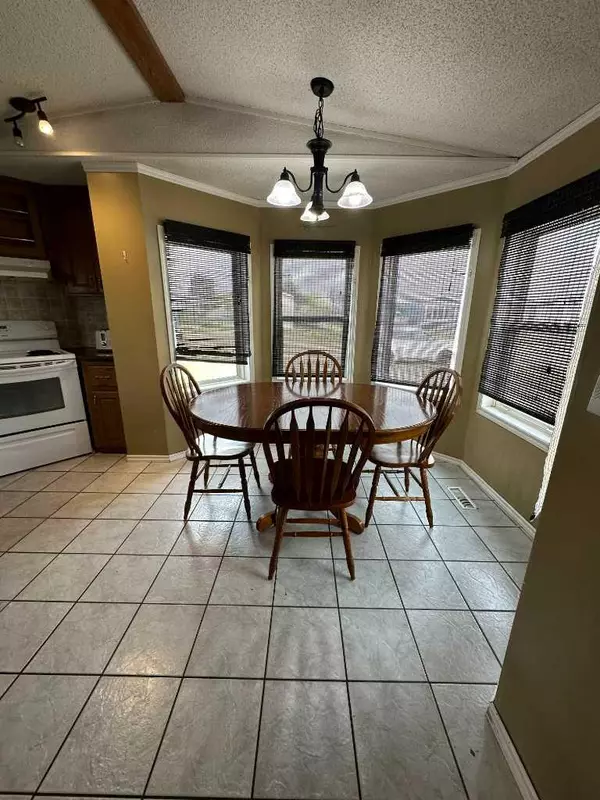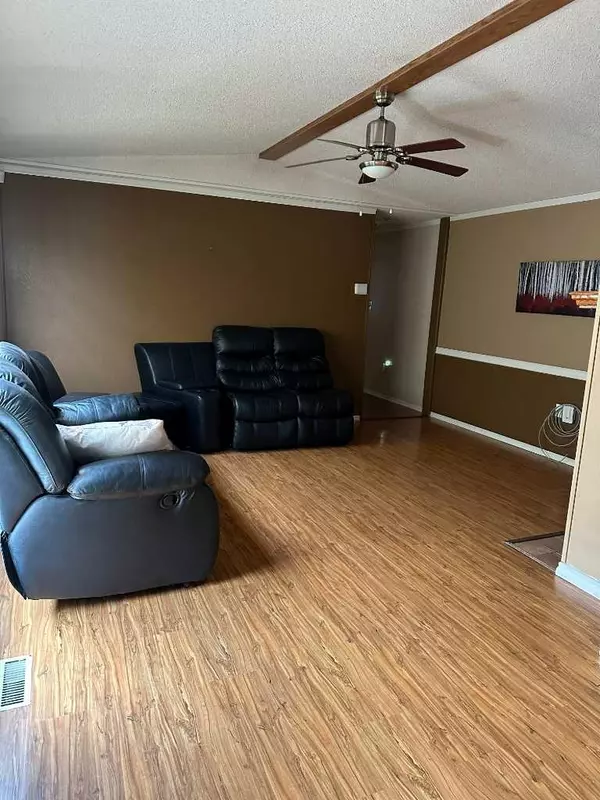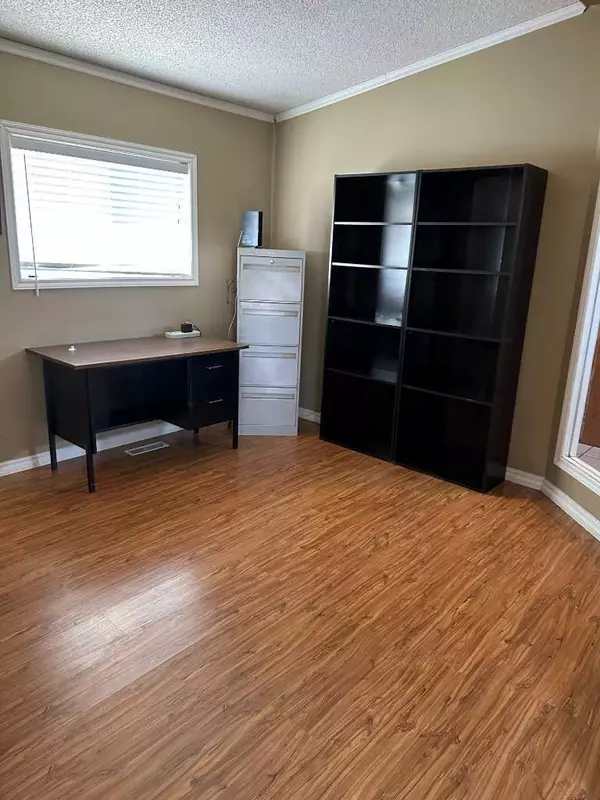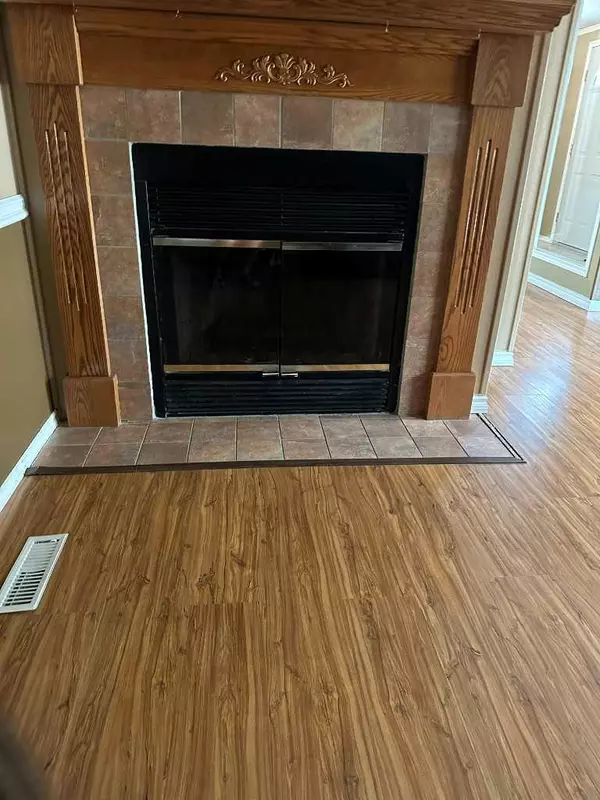$114,000
$119,900
4.9%For more information regarding the value of a property, please contact us for a free consultation.
2 Beds
2 Baths
1,197 SqFt
SOLD DATE : 02/10/2024
Key Details
Sold Price $114,000
Property Type Single Family Home
Sub Type Detached
Listing Status Sold
Purchase Type For Sale
Square Footage 1,197 sqft
Price per Sqft $95
MLS® Listing ID A2103793
Sold Date 02/10/24
Style Mobile
Bedrooms 2
Full Baths 2
Originating Board Grande Prairie
Year Built 1992
Annual Tax Amount $1,693
Tax Year 2023
Lot Size 6,366 Sqft
Acres 0.15
Property Description
Are you looking for that affordable Home? Call to see this 1992 Triple E Mobile Home that is in good condition which also includes the lot. The bright front dining area and kitchen are a perfect way to enjoy your meals with the natural light coming through. The washer and dryer are in there own little room. Relax in the good sized living room that has the comfort of a wood burning fireplace for those cool and cold nights. There are 2 bedrooms and 2 bathrooms. There is even an office or playroom area. All you need to do is move in. Outside there are 2 sheds and a small workshop. There is a large side deck (that needs some repairs) and a fenced yard. There is central air conditioning for those hot summer days and a new hot water tank. There is also a large concrete parking pad. This property is located close to the schools and other Amenities. Call today to view.
Location
Province AB
County Mackenzie County
Zoning R-4
Direction N
Rooms
Basement None
Interior
Interior Features Ceiling Fan(s), See Remarks
Heating Forced Air
Cooling Central Air
Flooring Laminate, Linoleum, Tile
Fireplaces Number 1
Fireplaces Type Wood Burning
Appliance Dishwasher, Dryer, Electric Stove, Microwave, Refrigerator, Washer, Window Coverings
Laundry Main Level
Exterior
Garage Parking Pad
Garage Description Parking Pad
Fence Fenced
Community Features Schools Nearby, Shopping Nearby
Roof Type Asphalt Shingle
Porch Deck
Lot Frontage 52.5
Total Parking Spaces 2
Building
Lot Description Cleared, Landscaped
Foundation Piling(s)
Architectural Style Mobile
Level or Stories One
Structure Type Composite Siding
Others
Restrictions None Known
Tax ID 56259881
Ownership Joint Venture
Read Less Info
Want to know what your home might be worth? Contact us for a FREE valuation!

Our team is ready to help you sell your home for the highest possible price ASAP
GET MORE INFORMATION

Agent | License ID: LDKATOCAN

