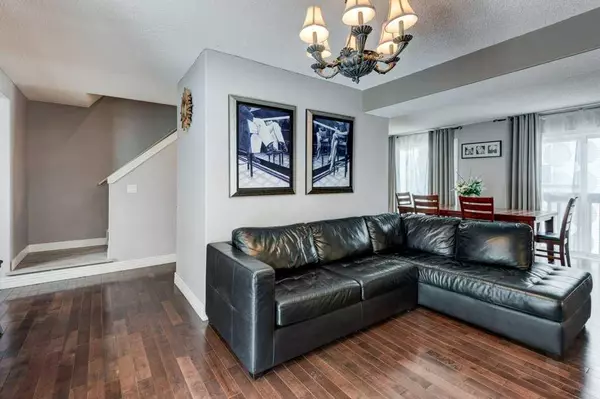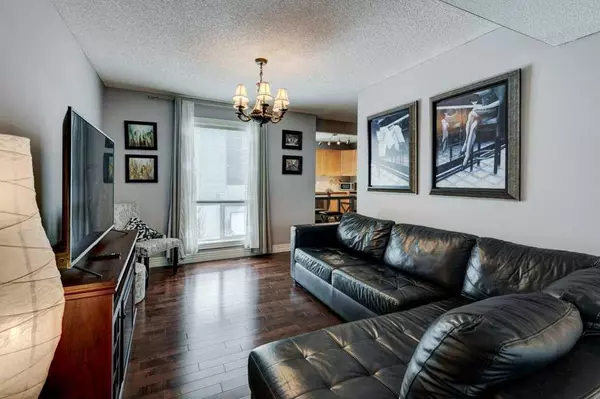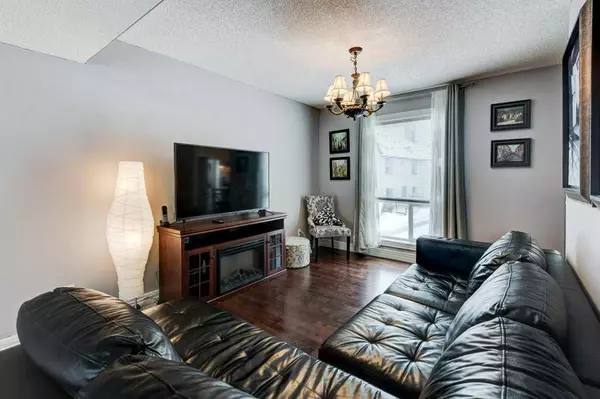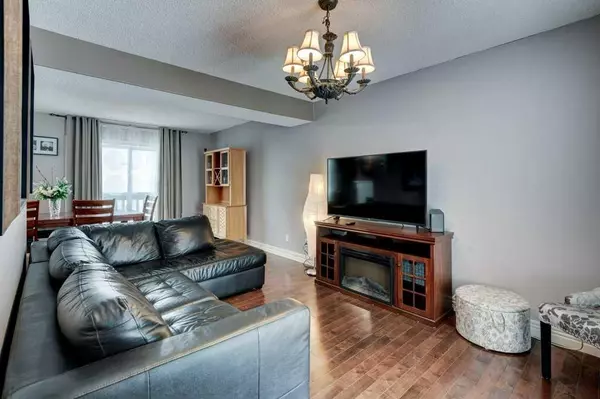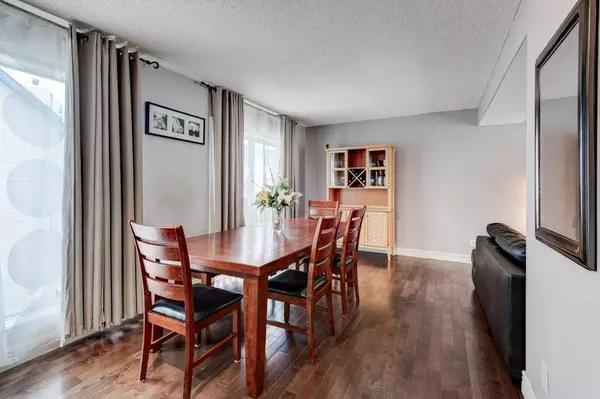$430,000
$405,000
6.2%For more information regarding the value of a property, please contact us for a free consultation.
3 Beds
3 Baths
1,648 SqFt
SOLD DATE : 02/10/2024
Key Details
Sold Price $430,000
Property Type Townhouse
Sub Type Row/Townhouse
Listing Status Sold
Purchase Type For Sale
Square Footage 1,648 sqft
Price per Sqft $260
Subdivision Bridlewood
MLS® Listing ID A2105735
Sold Date 02/10/24
Style 3 Storey
Bedrooms 3
Full Baths 2
Half Baths 1
Condo Fees $351
Originating Board Calgary
Year Built 1999
Annual Tax Amount $1,879
Tax Year 2023
Lot Size 0.552 Acres
Acres 0.55
Property Description
Welcome to your new home in the heart of Bridlewood! This move-in-ready townhome offers over 1600 sqft of well-designed living space. As you step inside, you are greeted by a versatile den and a spacious living area, perfect for an office or workout room. Also, on this main floor there is ample storage and a single attached garage. Ascending the stairs to the second level, you'll find a generously sized dining/living room with a gas fireplace and a well-appointed kitchen, creating an ideal setting for family dinners and gatherings. Convenience is key with a 2-piece bath on this level as well. Venture up to the third floor, where you’ll find three bedrooms, two 4-piece baths and the laundry closet. This layout offers privacy and comfort for all members of the household. Heading outside you’ll find a fenced-in, south-facing deck awaits, providing the perfect spot for enjoying sunny afternoons, barbecues, and creating lasting memories with family and friends. The deck is ideal for small pets and children, offering a secure and private area. This home has been lovingly maintained, with recent upgrades including a brand-new hot water tank and humidifier installed just last year. The complex is exceptionally well-managed, ensuring peace of mind for residents. Location is key, and this property delivers with easy access to a variety of shops and amenities, playgrounds, and schools. Proximity to Stoney Trail and 162nd Ave adds to the convenience, making your daily commute a breeze. Don't miss out on this fantastic opportunity – schedule your showing today and secure your place in this desirable Bridlewood townhome. Act fast, as this property won't last long in today's competitive market!
Location
Province AB
County Calgary
Area Cal Zone S
Zoning M-1 d75
Direction N
Rooms
Basement None
Interior
Interior Features No Smoking Home
Heating Forced Air, Natural Gas
Cooling None
Flooring Granite, Hardwood, Laminate, Linoleum, Marble
Fireplaces Number 1
Fireplaces Type Gas
Appliance Dishwasher, Dryer, Electric Stove, Range Hood, Refrigerator, Washer
Laundry Upper Level
Exterior
Garage Single Garage Attached
Garage Spaces 1.0
Garage Description Single Garage Attached
Fence None
Community Features Park, Playground, Schools Nearby, Shopping Nearby, Walking/Bike Paths
Amenities Available None
Roof Type Asphalt Shingle
Porch Deck
Lot Frontage 39.31
Exposure N
Total Parking Spaces 2
Building
Lot Description Corner Lot, Lawn, Landscaped
Foundation Poured Concrete
Architectural Style 3 Storey
Level or Stories Three Or More
Structure Type Vinyl Siding,Wood Frame
Others
HOA Fee Include Common Area Maintenance,Maintenance Grounds,Professional Management,Reserve Fund Contributions,Snow Removal
Restrictions Board Approval
Tax ID 82729325
Ownership Private
Pets Description Restrictions, Yes
Read Less Info
Want to know what your home might be worth? Contact us for a FREE valuation!

Our team is ready to help you sell your home for the highest possible price ASAP
GET MORE INFORMATION

Agent | License ID: LDKATOCAN


