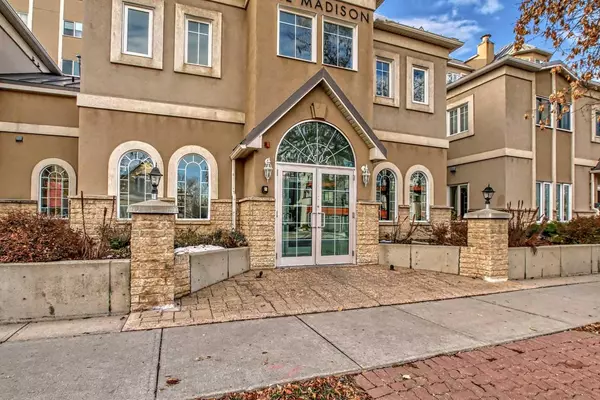$290,000
$295,000
1.7%For more information regarding the value of a property, please contact us for a free consultation.
2 Beds
2 Baths
752 SqFt
SOLD DATE : 02/10/2024
Key Details
Sold Price $290,000
Property Type Condo
Sub Type Apartment
Listing Status Sold
Purchase Type For Sale
Square Footage 752 sqft
Price per Sqft $385
Subdivision Crescent Heights
MLS® Listing ID A2089718
Sold Date 02/10/24
Style Apartment
Bedrooms 2
Full Baths 2
Condo Fees $555/mo
Originating Board Calgary
Year Built 2002
Annual Tax Amount $1,340
Tax Year 2023
Property Description
Lovely 2 bedroom unit with 2 full bathrooms in a concrete building in Madison Court in desirable Crescent Heights. This condo apartment has been newly painted and has beautiful Rocky Mountain and City views. This open floor plan unit has 9 ft. ceilings, west facing balcony, large kitchen with granite countertops, stainless steel appliances, gas fireplace and laminate flooring in the living room. This inner city location offers a quick drive or bus ride to downtown, SAIT, University of Calgary, Foothills Hospital and is only a few minutes walk to many restaurants, cafes, shops and it will be easy to access to the future Greenline train too. The Madison Court has an elegant front lobby , on-site management office, 2 elevators, leased underground heated parking is $100 per month, and 7 visitor parking stalls. On the 2nd floor there is a gym with professional equipment, his & her bathrooms and an outdoor courtyard. Please come check out this perfect starter home or investment property. Book your appointment and don’t miss out.
Location
Province AB
County Calgary
Area Cal Zone Cc
Zoning DC (pre 1P2007)
Direction E
Interior
Interior Features Granite Counters, No Smoking Home, Walk-In Closet(s)
Heating Baseboard, Natural Gas
Cooling None
Flooring Carpet, Linoleum, Tile
Fireplaces Number 1
Fireplaces Type Gas
Appliance Dishwasher, Dryer, Electric Stove, Garage Control(s), Microwave Hood Fan, Refrigerator, Washer, Window Coverings
Laundry In Unit
Exterior
Garage Leased, Underground
Garage Description Leased, Underground
Community Features Park, Playground, Schools Nearby, Shopping Nearby
Amenities Available Elevator(s), Recreation Room, Visitor Parking
Porch Balcony(s)
Exposure W
Total Parking Spaces 1
Building
Story 6
Architectural Style Apartment
Level or Stories Single Level Unit
Structure Type Concrete
Others
HOA Fee Include Common Area Maintenance,Heat,Professional Management,Reserve Fund Contributions,Snow Removal,Water
Restrictions Pet Restrictions or Board approval Required
Tax ID 83075494
Ownership Private
Pets Description Restrictions
Read Less Info
Want to know what your home might be worth? Contact us for a FREE valuation!

Our team is ready to help you sell your home for the highest possible price ASAP
GET MORE INFORMATION

Agent | License ID: LDKATOCAN






