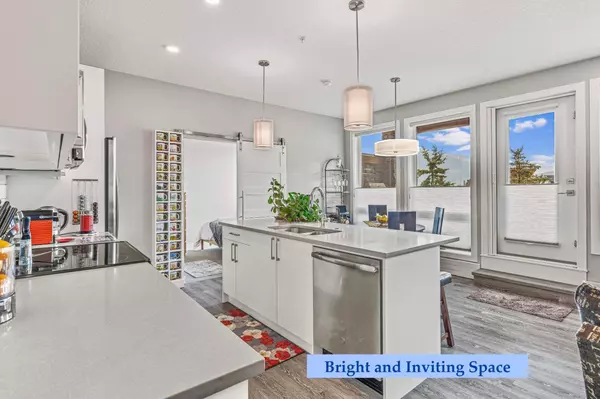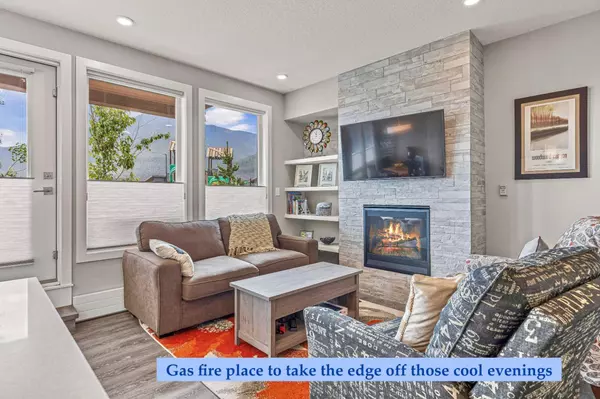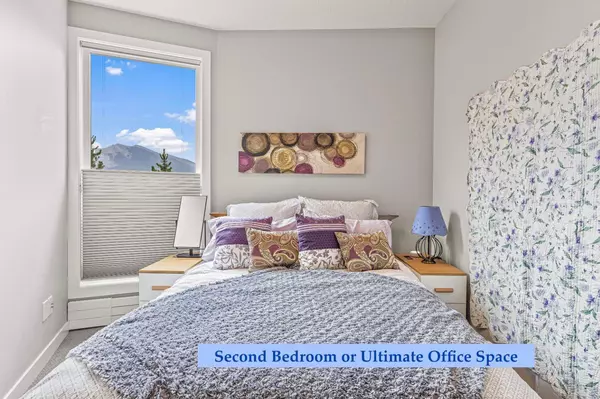$638,000
$659,900
3.3%For more information regarding the value of a property, please contact us for a free consultation.
2 Beds
2 Baths
822 SqFt
SOLD DATE : 02/09/2024
Key Details
Sold Price $638,000
Property Type Condo
Sub Type Apartment
Listing Status Sold
Purchase Type For Sale
Square Footage 822 sqft
Price per Sqft $776
Subdivision Three Sisters
MLS® Listing ID A2064192
Sold Date 02/09/24
Style Low-Rise(1-4)
Bedrooms 2
Full Baths 2
Condo Fees $555/mo
Originating Board Calgary
Year Built 2020
Annual Tax Amount $2,593
Tax Year 2023
Property Description
Welcome to this like NEW, very Sunny, 2 Bedroom and 2 Full Bathroom, Ground Floor Condo with generous Mountain Views. Now is the time to finally get that Prestigious Mountain Home you've always been dreaming about. This home feels like you're buying a new build, just without having to wait for it, and no GST. Canmore isn't getting bigger anytime soon, so this is the time to get your own personal slice of the Canadian Rocky Mountains. As one of Canmore's newest condo buildings with the nicest courtyard that boasting massive 270 degree mountain views. There are NO airbnbs allowed here, which means it is quieter, friendlier, safer, and you will actually be able to know who is living next door. Settled out in the quaint Stewart Creek area of Three Sisters provides you with the real peace & charm of mountain living, away from the hustle & bustle of downtown. You'll enjoy direct access to a plethora of trails and pathways, as well as the convenience of easy Hwy access, and a future shopping complex coming soon. You get a secure underground titled parking spot, and an easy to access, unit level, dust free separate storage cage. Call and book a showing today, your future self will thank you!
Location
Province AB
County Bighorn No. 8, M.d. Of
Zoning R3-SC1
Direction S
Interior
Interior Features Breakfast Bar, Built-in Features, High Ceilings, Kitchen Island, See Remarks, Storage
Heating Baseboard, Hot Water, Natural Gas
Cooling None
Flooring Carpet, Tile, Vinyl Plank
Fireplaces Number 1
Fireplaces Type Gas, Living Room
Appliance Dishwasher, Dryer, Electric Oven, Electric Stove, Microwave Hood Fan, Refrigerator, Washer/Dryer
Laundry In Unit
Exterior
Garage Off Street, Parkade, Stall, Underground
Garage Description Off Street, Parkade, Stall, Underground
Community Features Golf, Park, Playground, Schools Nearby, Sidewalks, Street Lights, Walking/Bike Paths
Amenities Available Elevator(s), Parking, Picnic Area, Playground, Storage
Roof Type Asphalt
Porch Other, Patio, See Remarks
Exposure S
Total Parking Spaces 1
Building
Story 4
Architectural Style Low-Rise(1-4)
Level or Stories Single Level Unit
Structure Type Wood Frame
Others
HOA Fee Include Gas,Heat,Insurance,Professional Management,Reserve Fund Contributions,Sewer,Trash,Water
Restrictions Call Lister
Ownership Private
Pets Description Restrictions, Yes
Read Less Info
Want to know what your home might be worth? Contact us for a FREE valuation!

Our team is ready to help you sell your home for the highest possible price ASAP
GET MORE INFORMATION

Agent | License ID: LDKATOCAN






