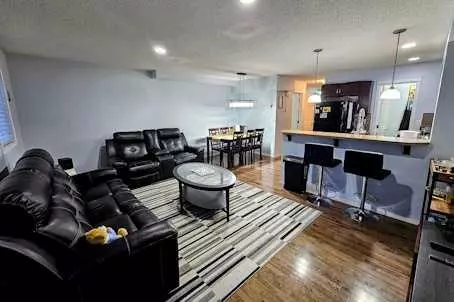$448,611
$430,000
4.3%For more information regarding the value of a property, please contact us for a free consultation.
4 Beds
4 Baths
1,177 SqFt
SOLD DATE : 02/09/2024
Key Details
Sold Price $448,611
Property Type Townhouse
Sub Type Row/Townhouse
Listing Status Sold
Purchase Type For Sale
Square Footage 1,177 sqft
Price per Sqft $381
Subdivision Country Hills Village
MLS® Listing ID A2103954
Sold Date 02/09/24
Style 2 Storey
Bedrooms 4
Full Baths 3
Half Baths 1
Condo Fees $344
Originating Board Calgary
Year Built 2007
Annual Tax Amount $2,079
Tax Year 2023
Property Description
Discover your dream home in this stunning 4-bedroom, 3.5-bathroom townhouse with an attached garage, perfect for young families or couples. Impeccably cared for by the current owners, this home is ready for you to move in and create lasting memories.
Step inside to experience the warmth of high-quality maple hardwood flooring, creating a welcoming atmosphere on the main floor. The living room is generously sized, offering a perfect space for relaxation. The kitchen boasts sleek black appliances, rich mocha espresso maple cabinets, and a spacious corner pantry. Adjacent to the kitchen is a charming dining space illuminated by beautiful lighting – the ideal spot for family meals or hosting friends.
Upstairs, you'll find two bedrooms, a full washroom, and a primary bedroom with a luxurious 4-piece ensuite. The fully developed basement features a sizable bedroom, perfect for a rec room or playroom, along with a convenient full 4-piece bathroom, laundry, and storage.
Step outside to your private deck with a BBQ gas line, overlooking a beautiful lawn – the perfect setting for family playtime or quality moments with your pets. With an unbeatable location just a 9-minute drive to the airport and easy access to major highways like Deerfoot Trail and Stoney Trail, you'll also enjoy the convenience of walking distance to shopping centers, restaurants, the recreation center (VIVO), and the Calgary Public Library. Your ideal home awaits!
Location
Province AB
County Calgary
Area Cal Zone N
Zoning DC (pre 1P2007)
Direction SW
Rooms
Basement Finished, Full
Interior
Interior Features Breakfast Bar, Pantry, Vinyl Windows
Heating Forced Air, Natural Gas
Cooling None
Flooring Carpet, Hardwood, Vinyl
Appliance Electric Stove, Range Hood, Refrigerator, Washer/Dryer
Laundry In Basement
Exterior
Garage Driveway, Single Garage Attached
Garage Spaces 1.0
Garage Description Driveway, Single Garage Attached
Fence None
Community Features Park, Playground, Schools Nearby, Shopping Nearby
Amenities Available Park, Parking, Visitor Parking
Roof Type Asphalt Shingle
Porch Deck, Front Porch
Total Parking Spaces 2
Building
Lot Description Backs on to Park/Green Space
Foundation Poured Concrete
Architectural Style 2 Storey
Level or Stories Two
Structure Type Vinyl Siding,Wood Frame
Others
HOA Fee Include Common Area Maintenance,Insurance,Maintenance Grounds,Professional Management,Reserve Fund Contributions,Snow Removal
Restrictions Utility Right Of Way
Ownership Private
Pets Description Yes
Read Less Info
Want to know what your home might be worth? Contact us for a FREE valuation!

Our team is ready to help you sell your home for the highest possible price ASAP
GET MORE INFORMATION

Agent | License ID: LDKATOCAN






