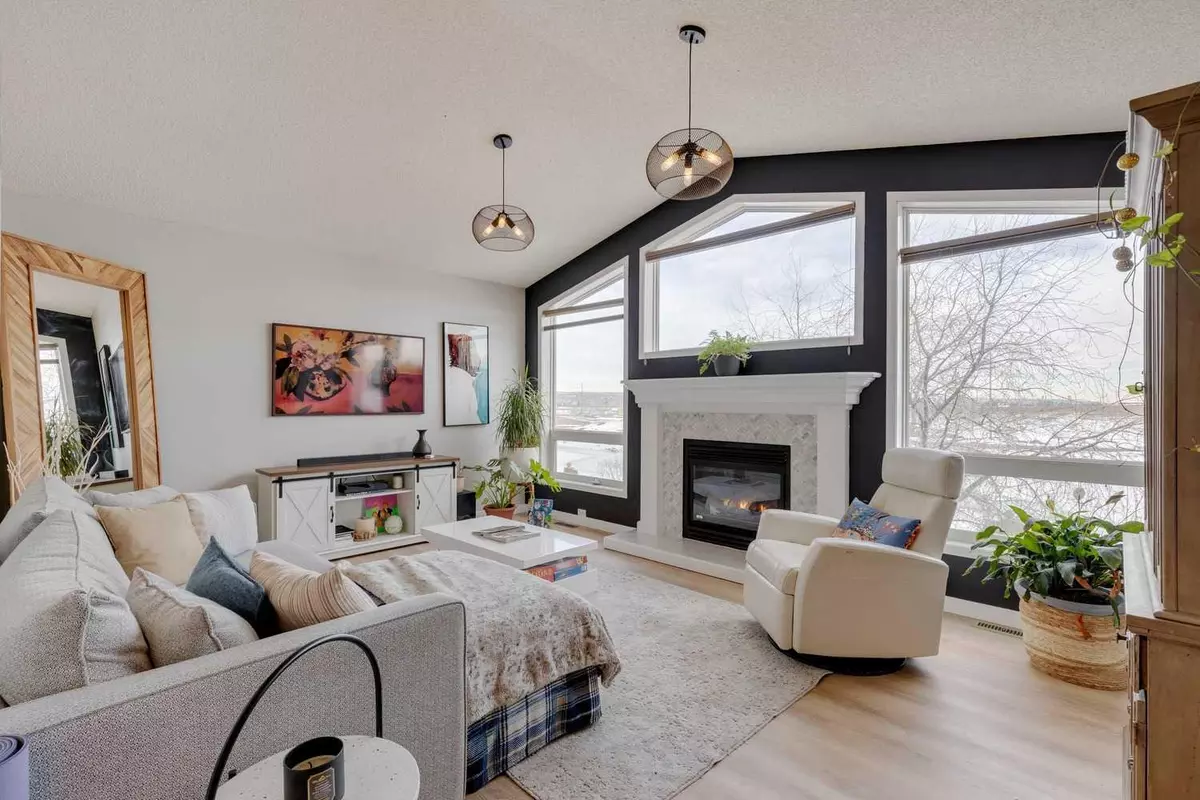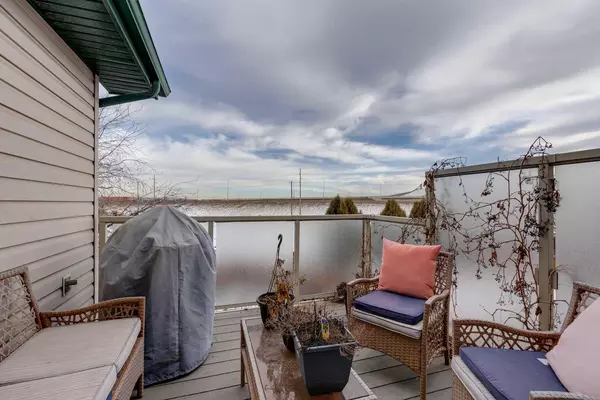$725,000
$699,900
3.6%For more information regarding the value of a property, please contact us for a free consultation.
4 Beds
3 Baths
1,402 SqFt
SOLD DATE : 02/09/2024
Key Details
Sold Price $725,000
Property Type Single Family Home
Sub Type Detached
Listing Status Sold
Purchase Type For Sale
Square Footage 1,402 sqft
Price per Sqft $517
Subdivision Valley Ridge
MLS® Listing ID A2105075
Sold Date 02/09/24
Style Bi-Level
Bedrooms 4
Full Baths 3
Originating Board Calgary
Year Built 1997
Annual Tax Amount $3,693
Tax Year 2023
Lot Size 4,499 Sqft
Acres 0.1
Property Description
SEE VIDEO!! Welcome home to this tastefully decorated residence in the sought-after Valley Ridge neighborhood. This move-in-ready home boasts 2400 sq ft of meticulously maintained living space. The open-concept design seamlessly integrates the living, dining, and kitchen areas, showcasing hardwood and luxury vinyl flooring, stainless steel appliances, quartz counters, vaulted ceilings, and expansive windows surrounding the gas fireplace. Capture breathtaking views of the city and Winsport COP from the upper deck. The main floor features two bedrooms with a shared 4-piece bath, while the upper floor houses the master bedroom with a 4-piece ensuite and a generously sized walk-in closet. The professionally developed lower level walk-out serves as an illegal suite, complete with a kitchen, living room, corner fireplace, bedroom, laundry room, storage area, and a 3-piece bathroom. Step outside to a meticulously landscaped yard with a private oasis, featuring a hot tub covered by a lattice gazebo, adorned with lush greenery in the summer. The property includes a double attached garage and driveway for convenient parking. Notable extras include Italian glass backsplash, Nest thermostat, under stairs storage, perennial flowers, and more. This home is truly a must-see, showcasing a flawless 10/10. Recent upgrades enhance the property, with new front windows and door (2023), stove and dishwasher (2021), water heater (2020), central air conditioning (2022), and luxury vinyl flooring (2023). The basement was extensively renovated with full permits in 2020, featuring a full bath, bedroom, and kitchen. Conveniently located near all amenities and with easy access to the #1 highway leading to the Rocky Mountains, this exceptional property is sure to attract immediate attention. Act swiftly, as this opportunity will not last long!
Location
Province AB
County Calgary
Area Cal Zone W
Zoning R-C1
Direction SE
Rooms
Basement Finished, Full, Walk-Out To Grade
Interior
Interior Features Breakfast Bar, Ceiling Fan(s), Chandelier, High Ceilings, Jetted Tub, Kitchen Island, Quartz Counters, Vaulted Ceiling(s), Walk-In Closet(s)
Heating Forced Air, Natural Gas
Cooling Central Air
Flooring Hardwood, Laminate, Tile
Fireplaces Number 2
Fireplaces Type Basement, Gas, Living Room, Mantle, Raised Hearth
Appliance Central Air Conditioner, Dishwasher, Dryer, Electric Stove, Garage Control(s), Range Hood, Refrigerator, Washer, Window Coverings
Laundry In Basement, Laundry Room
Exterior
Garage Double Garage Attached, Driveway
Garage Spaces 2.0
Garage Description Double Garage Attached, Driveway
Fence Fenced
Community Features Park, Playground, Schools Nearby, Shopping Nearby, Walking/Bike Paths
Roof Type Pine Shake
Porch Deck, Front Porch, Patio
Lot Frontage 38.06
Total Parking Spaces 4
Building
Lot Description Back Yard, Backs on to Park/Green Space, Rectangular Lot, Views
Foundation Poured Concrete
Architectural Style Bi-Level
Level or Stories Bi-Level
Structure Type Stone,Vinyl Siding,Wood Frame
Others
Restrictions Utility Right Of Way
Tax ID 82783152
Ownership Private
Read Less Info
Want to know what your home might be worth? Contact us for a FREE valuation!

Our team is ready to help you sell your home for the highest possible price ASAP
GET MORE INFORMATION

Agent | License ID: LDKATOCAN






