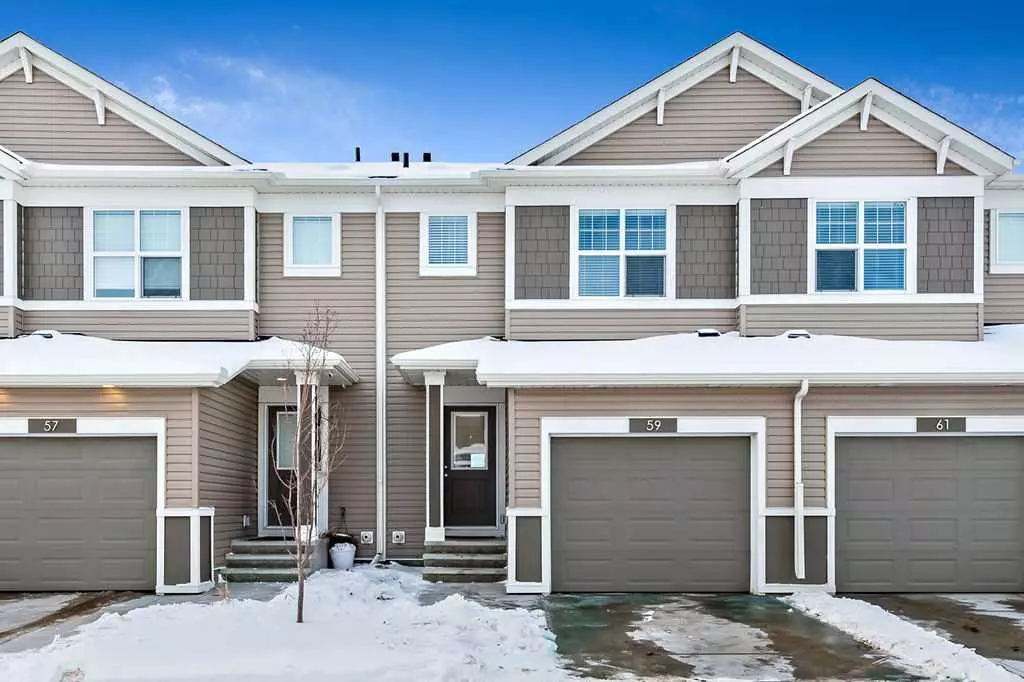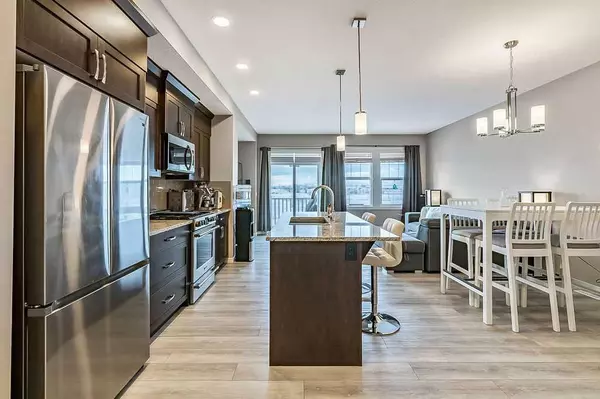$405,000
$409,500
1.1%For more information regarding the value of a property, please contact us for a free consultation.
3 Beds
3 Baths
1,383 SqFt
SOLD DATE : 02/09/2024
Key Details
Sold Price $405,000
Property Type Townhouse
Sub Type Row/Townhouse
Listing Status Sold
Purchase Type For Sale
Square Footage 1,383 sqft
Price per Sqft $292
Subdivision Montrose
MLS® Listing ID A2101309
Sold Date 02/09/24
Style 2 Storey
Bedrooms 3
Full Baths 2
Half Baths 1
Condo Fees $195
Originating Board Calgary
Year Built 2021
Annual Tax Amount $2,355
Tax Year 2023
Lot Size 1,189 Sqft
Acres 0.03
Property Description
Welcome to Montrose Crossing Townhomes, where quiet living awaits you! This open-concept townhome is situated perfectly, backing onto serene waterways and winding walking paths in the picturesque Montrose subdivision of High River. Upon entering, you're greeted by a convenient coat closet and a well-placed half bath, setting the tone for practicality and comfort. The main floor unfolds as an expansive open space, featuring a modern island kitchen, inviting dining room, and a comfortable great room. Abundant windows shower the main floor with a natural light cascade, creating a warm and inviting atmosphere. Head upstairs to discover a generously sized primary bedroom, complete with a walk-in closet and a master bath, providing a private retreat. Two additional bedrooms offer versatile space for guests, children, or a dedicated home office. A spacious guest bathroom and conveniently located laundry complete the upper floor, ensuring both functionality and ease of living. The second level is finished off with a bonus flex room! The walkout basement beckons with untapped potential, providing a canvas for your creativity. The unit is complemented by a single attached garage. Conveniently located near shopping, recreational facilities, and highway access for a swift commute, this home truly has it all. Don't miss the chance to experience the perfect blend of modern living and natural beauty. Schedule your showing now to make this your new home!
Location
Province AB
County Foothills County
Zoning TND
Direction N
Rooms
Basement Full, Unfinished, Walk-Out To Grade
Interior
Interior Features Bathroom Rough-in, Kitchen Island, Pantry, Stone Counters, Sump Pump(s), Vinyl Windows, Walk-In Closet(s)
Heating Forced Air, Natural Gas
Cooling Central Air
Flooring Carpet, Ceramic Tile, Vinyl Plank
Appliance Central Air Conditioner, Dishwasher, Gas Range, Microwave Hood Fan, Refrigerator, Washer/Dryer, Window Coverings
Laundry Upper Level
Exterior
Garage Parking Pad, Single Garage Attached
Garage Spaces 1.0
Garage Description Parking Pad, Single Garage Attached
Fence Partial
Community Features Golf, Park, Playground, Pool, Schools Nearby, Shopping Nearby, Sidewalks, Street Lights, Tennis Court(s), Walking/Bike Paths
Amenities Available Snow Removal, Trash
Roof Type Asphalt Shingle
Porch Deck
Lot Frontage 18.7
Total Parking Spaces 2
Building
Lot Description Back Yard, Backs on to Park/Green Space, No Neighbours Behind
Foundation Poured Concrete
Architectural Style 2 Storey
Level or Stories Two
Structure Type Concrete,Vinyl Siding,Wood Frame
Others
HOA Fee Include Common Area Maintenance,Insurance,Maintenance Grounds,Professional Management,Reserve Fund Contributions,Snow Removal,Trash
Restrictions Easement Registered On Title,Restrictive Covenant,Utility Right Of Way
Tax ID 84809122
Ownership Private
Pets Description Yes
Read Less Info
Want to know what your home might be worth? Contact us for a FREE valuation!

Our team is ready to help you sell your home for the highest possible price ASAP
GET MORE INFORMATION

Agent | License ID: LDKATOCAN






