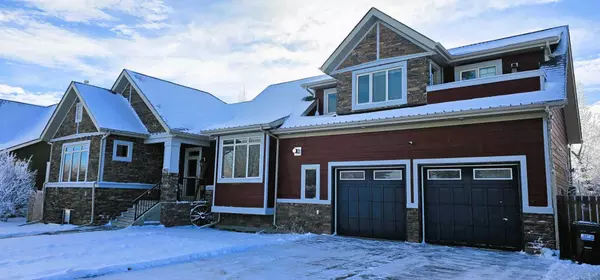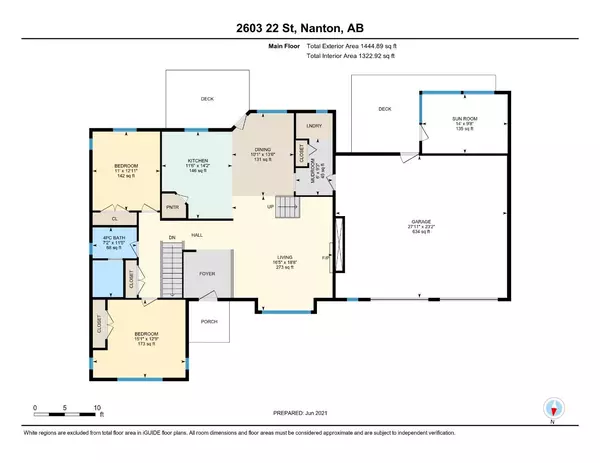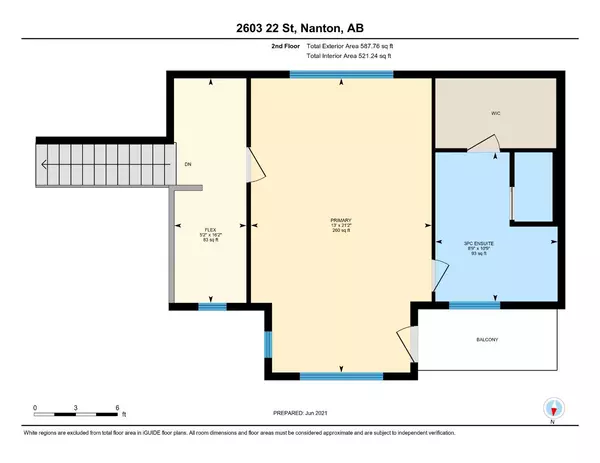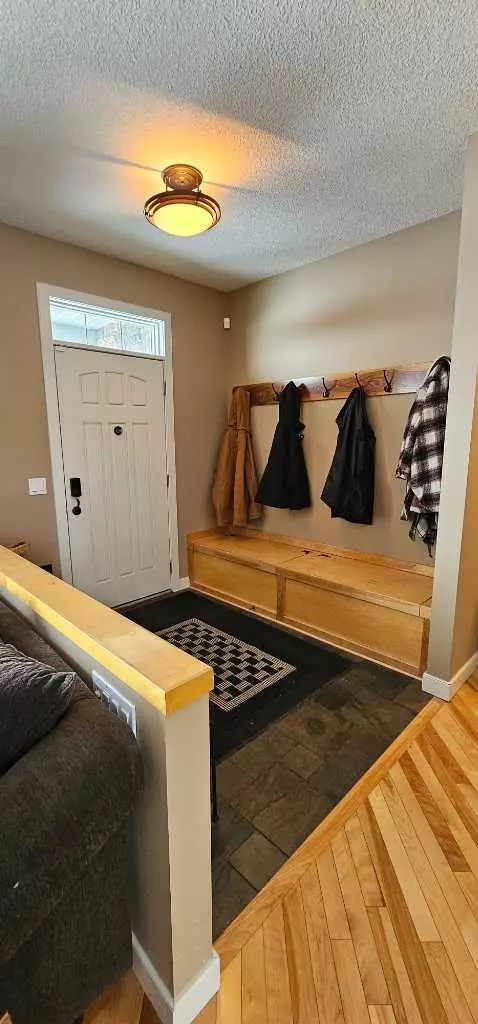$535,000
$535,000
For more information regarding the value of a property, please contact us for a free consultation.
3 Beds
2 Baths
2,032 SqFt
SOLD DATE : 02/09/2024
Key Details
Sold Price $535,000
Property Type Single Family Home
Sub Type Detached
Listing Status Sold
Purchase Type For Sale
Square Footage 2,032 sqft
Price per Sqft $263
MLS® Listing ID A2105393
Sold Date 02/09/24
Style 1 and Half Storey
Bedrooms 3
Full Baths 2
Originating Board Calgary
Year Built 2008
Annual Tax Amount $4,800
Tax Year 2023
Lot Size 10,593 Sqft
Acres 0.24
Property Description
Quality and Custom describe this large home that sits on a 99' x 132' lot offering a great location and excellent curb appeal! This property features 3 spacious bedrooms above grade, with the grand master bedroom located on the upper level boasting an 8'7" x 4 walk in closet and an ensuite bath with a 5' steam shower. Enjoy the balcony off the master, the perfect space for stargazing. The home office overlooks the living room, is open yet private. The main floor of the house features an abundance of space with a large open kitchen, dining space and living room. The living room boasts a gas fireplace, vaulted ceilings and large windows plus the option to mount the TV above the fireplace. The kitchen has an intricate floor design of wood and slate, brand new granite counter tops, corner pantry and eating bar. The garden door off the dining area leads to the south facing back deck and oversized back yard. The basement is partially finished with 2 bedrooms, a bathroom and family room all framed and drywalled, it sure would not take much to finish and the sellers are leaving a matching granite slab for the basement bathroom. There is a covered, screened-in patio off the back of the home, a perfect place to enjoy summer nights in the spacious yard. The backyard also features a gravel RV parking area, perennial landscaping and a cement pad with 220 power hookup for a hot tub. The main floor laundry and true double garage, add to the appeal. All kitchen appliances and hot water tank were new in 2019. Since 2022 the owner has added the new garage heater, the gravel for RV parking, new sinks throughout, steam shower repaired and new granite counters in the kitchen and baths. This property has so much to offer, you won’t find a property like this for this price in any surrounding communities! Come experience what Nanton has to offer.
Location
Province AB
County Willow Creek No. 26, M.d. Of
Zoning R1
Direction NW
Rooms
Basement Full, Partially Finished
Interior
Interior Features Double Vanity, Granite Counters, High Ceilings, Pantry, Storage, Walk-In Closet(s), Wired for Sound
Heating Forced Air, Natural Gas
Cooling None
Flooring Cork, Hardwood, Tile
Fireplaces Number 1
Fireplaces Type Gas, Living Room, Mantle, Tile
Appliance Dishwasher, Electric Stove, Garage Control(s), Humidifier, Microwave Hood Fan, Refrigerator, Water Conditioner, Water Softener, Window Coverings
Laundry Main Level
Exterior
Garage 220 Volt Wiring, Aggregate, Double Garage Attached, Garage Door Opener, Heated Garage, Insulated, On Street
Garage Spaces 2.0
Garage Description 220 Volt Wiring, Aggregate, Double Garage Attached, Garage Door Opener, Heated Garage, Insulated, On Street
Fence Fenced
Community Features Schools Nearby, Shopping Nearby, Sidewalks, Street Lights
Roof Type Asphalt Shingle
Porch Balcony(s), Deck, Patio, Screened
Lot Frontage 99.0
Exposure NW
Total Parking Spaces 5
Building
Lot Description Back Yard, Front Yard, Landscaped
Foundation Poured Concrete
Architectural Style 1 and Half Storey
Level or Stories One and One Half
Structure Type Composite Siding,Stone,Wood Frame
Others
Restrictions Utility Right Of Way
Tax ID 57476497
Ownership Private
Read Less Info
Want to know what your home might be worth? Contact us for a FREE valuation!

Our team is ready to help you sell your home for the highest possible price ASAP
GET MORE INFORMATION

Agent | License ID: LDKATOCAN






