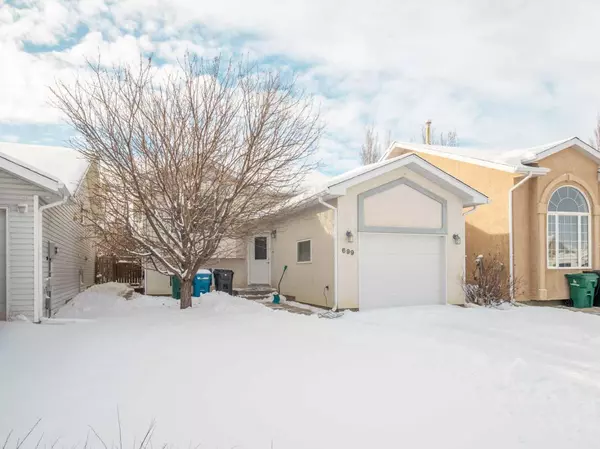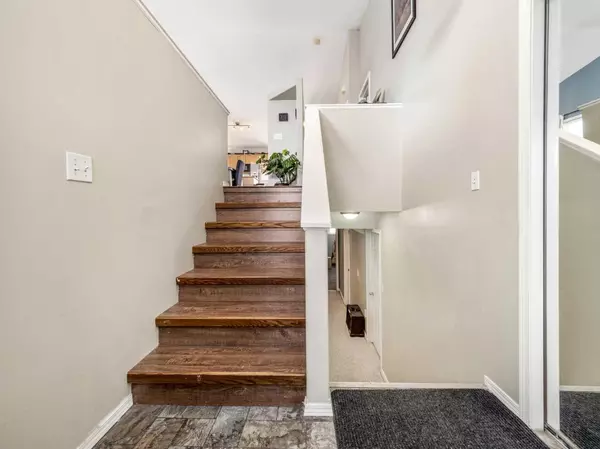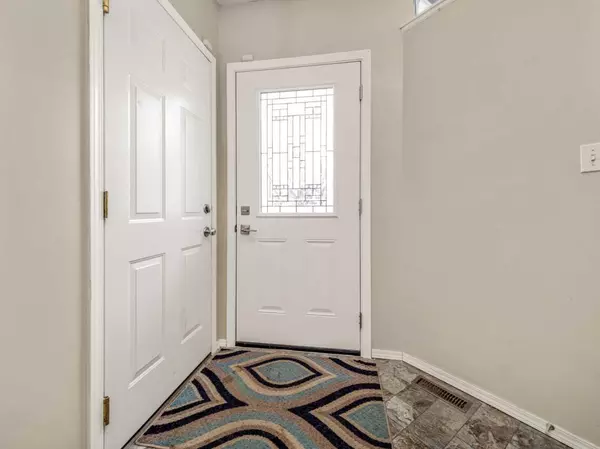$350,000
$356,999
2.0%For more information regarding the value of a property, please contact us for a free consultation.
4 Beds
2 Baths
1,069 SqFt
SOLD DATE : 02/09/2024
Key Details
Sold Price $350,000
Property Type Single Family Home
Sub Type Detached
Listing Status Sold
Purchase Type For Sale
Square Footage 1,069 sqft
Price per Sqft $327
Subdivision Indian Battle Heights
MLS® Listing ID A2102106
Sold Date 02/09/24
Style Bi-Level
Bedrooms 4
Full Baths 2
Originating Board Lethbridge and District
Year Built 2000
Annual Tax Amount $3,317
Tax Year 2023
Lot Size 3,878 Sqft
Acres 0.09
Property Description
This bilevel home has a great floor plan and is ready for it's new family. Close to numerous schools, amenities and walking trails; the location can't be beat. The open concept main floor kitchen and living area have plenty of natural light and high ceilings. You will picture your family spending time there immediately. There are two bedrooms upstairs with a full bath and two large bedrooms downstairs. The basement development also includes a three piece bath, a very large family room area and a spacious laundry room. The back deck is perfect for entertaining and is conveniently located off the kitchen. With an insulated and drywalled single detached garage and a front driveway, there is plenty of room for parking. Over the years the owners have invested in upgrades including painting, flooring (2015/2021), the front door (2023), shingles (2019), hot water tank (2022) and dishwasher (2015) . The second upstairs bedroom is currently getting a new coat of paint. There are not many single family homes out there with a garage at this price point. Contact your favorite Realtor to view this great Westside home soon!
Location
Province AB
County Lethbridge
Zoning R-L
Direction E
Rooms
Basement Finished, Full
Interior
Interior Features Ceiling Fan(s), Central Vacuum, High Ceilings, Kitchen Island
Heating Forced Air
Cooling Central Air
Flooring Carpet, Laminate, Linoleum
Appliance Central Air Conditioner, Dishwasher, Electric Stove, Garage Control(s), Refrigerator, Washer/Dryer, Window Coverings
Laundry In Basement
Exterior
Garage Concrete Driveway, Single Garage Attached
Garage Spaces 1.0
Garage Description Concrete Driveway, Single Garage Attached
Fence Fenced
Community Features Park, Playground, Schools Nearby, Shopping Nearby, Walking/Bike Paths
Roof Type Asphalt Shingle
Porch Deck
Lot Frontage 36.0
Exposure E
Total Parking Spaces 3
Building
Lot Description Back Lane, Back Yard
Foundation Poured Concrete
Architectural Style Bi-Level
Level or Stories Bi-Level
Structure Type Concrete,Stucco
Others
Restrictions None Known
Tax ID 83384242
Ownership Private
Read Less Info
Want to know what your home might be worth? Contact us for a FREE valuation!

Our team is ready to help you sell your home for the highest possible price ASAP
GET MORE INFORMATION

Agent | License ID: LDKATOCAN






