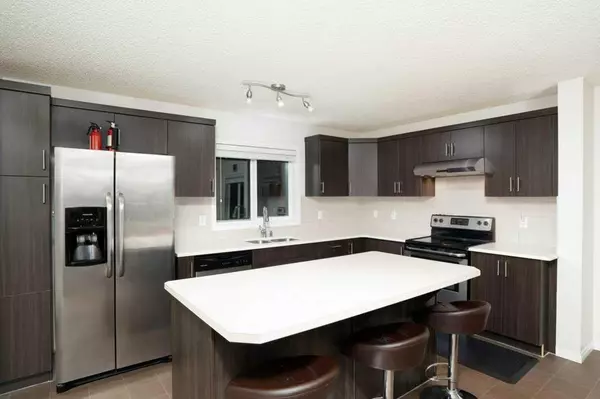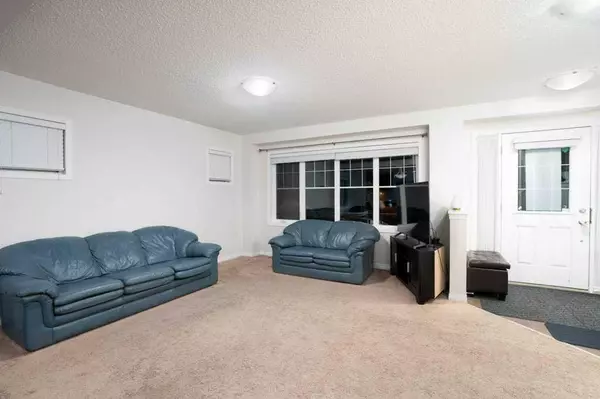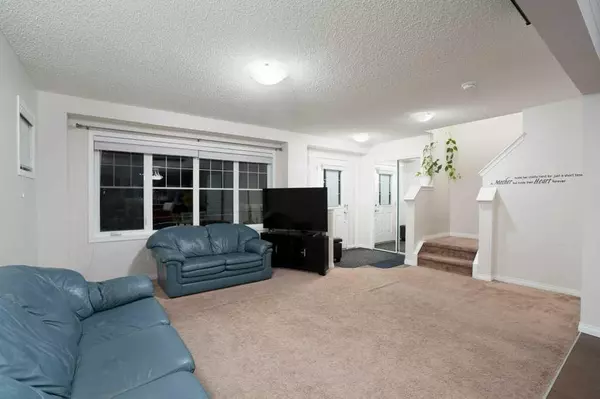$594,000
$599,900
1.0%For more information regarding the value of a property, please contact us for a free consultation.
3 Beds
3 Baths
1,509 SqFt
SOLD DATE : 02/09/2024
Key Details
Sold Price $594,000
Property Type Single Family Home
Sub Type Detached
Listing Status Sold
Purchase Type For Sale
Square Footage 1,509 sqft
Price per Sqft $393
Subdivision Cityscape
MLS® Listing ID A2101097
Sold Date 02/09/24
Style 2 Storey
Bedrooms 3
Full Baths 2
Half Baths 1
Originating Board Calgary
Year Built 2015
Annual Tax Amount $3,003
Tax Year 2023
Lot Size 2,529 Sqft
Acres 0.06
Property Description
**OPEN HOUSE SAT & SUN FEB 3 AND 4 FROM 12-3PM** (New roof/gutters 2020, gas connection in kitchen /patio, bathroom faucets replaced 2023, basement finished professionally with city permits). Welcome to Cityscape, a vibrant and up-and-coming community in the NE quadrant of Calgary. This great two-storey residence offers the perfect blend of comfort, style, and convenience. Boasting three bedrooms, 2.5 bathrooms, and a fully finished basement, this home is designed to meet the needs of a modern family. As you enter, the open main floor greets you with a sense of spaciousness. The carpeted living room invites you to unwind and relax. The central dining room, with ample space for a large table, is ideal for hosting gatherings and creating lasting memories. The kitchen is bright and functional, featuring espresso cabinets, stainless steel appliances, and an abundance of both cabinet and counter space. The walk-in pantry and expansive central island add functionality to this gourmet haven. Convenience is key on the main floor, with a well-placed 2-piece bathroom and back door access leading to the generous backyard. The upstairs level offers three bedrooms, including a primary suite complete with a walk-in closet and a 4-piece ensuite. The convenience of upper-level laundry is a thoughtful touch, making everyday tasks a breeze. An additional full bathroom ensures comfort for the entire family. The fully finished basement adds valuable living space, with a wide-open recreation room ready for entertainment and relaxation. A separate storage room provides the perfect solution for keeping your space organized and clutter-free. Step outside to enjoy a large deck and spacious east-facing backyard. This outdoor oasis is perfect for enjoying morning coffee or hosting summer barbecues. With access to a 2-car parking pad, parking is a breeze. Cityscape's appeal extends beyond your front door, offering proximity to shopping, schools, and amenities. The community's strategic location near Deerfoot and the airport allows for a quick commute to the core and easy access out of the city. Book your showing today!
Location
Province AB
County Calgary
Area Cal Zone Ne
Zoning DC
Direction W
Rooms
Basement Finished, Full
Interior
Interior Features Kitchen Island, Open Floorplan, Pantry, Stone Counters, Storage, Walk-In Closet(s)
Heating Forced Air
Cooling None
Flooring Carpet, Laminate, Tile
Appliance Dishwasher, Dryer, Electric Stove, Microwave Hood Fan, Refrigerator, Washer, Window Coverings
Laundry Upper Level
Exterior
Garage Alley Access, Off Street, Parking Pad
Garage Description Alley Access, Off Street, Parking Pad
Fence Fenced
Community Features Park, Playground, Schools Nearby, Shopping Nearby
Amenities Available Other
Roof Type Asphalt Shingle
Porch Deck, Front Porch
Lot Frontage 28.54
Total Parking Spaces 2
Building
Lot Description Back Lane, Back Yard, Rectangular Lot
Foundation Poured Concrete
Architectural Style 2 Storey
Level or Stories Two
Structure Type Stone,Vinyl Siding,Wood Siding
Others
Restrictions None Known
Tax ID 83055894
Ownership Private
Read Less Info
Want to know what your home might be worth? Contact us for a FREE valuation!

Our team is ready to help you sell your home for the highest possible price ASAP
GET MORE INFORMATION

Agent | License ID: LDKATOCAN






