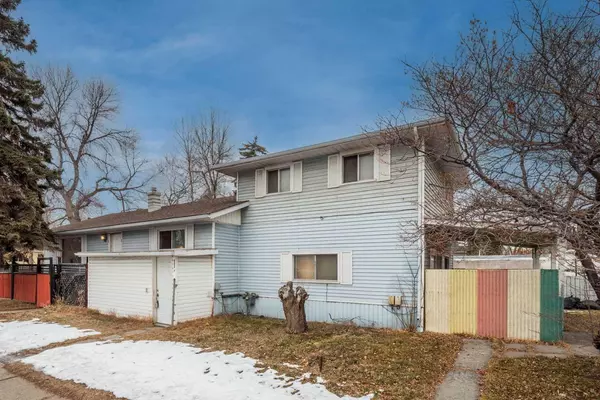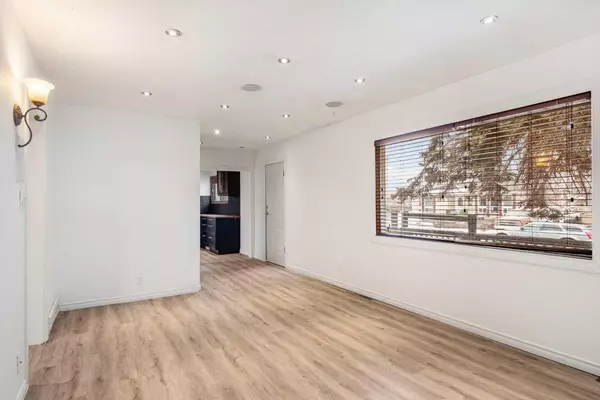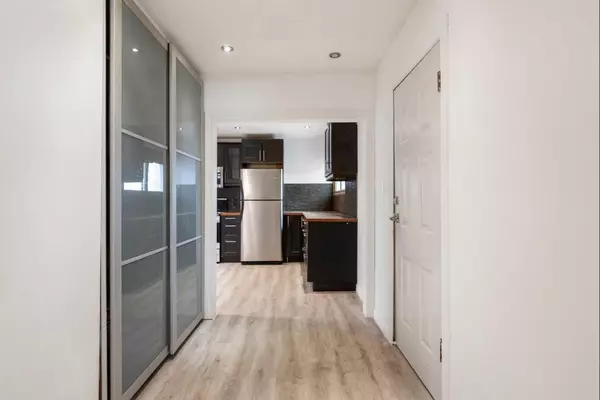$570,000
$589,900
3.4%For more information regarding the value of a property, please contact us for a free consultation.
6 Beds
3 Baths
1,788 SqFt
SOLD DATE : 02/08/2024
Key Details
Sold Price $570,000
Property Type Single Family Home
Sub Type Detached
Listing Status Sold
Purchase Type For Sale
Square Footage 1,788 sqft
Price per Sqft $318
Subdivision Ogden
MLS® Listing ID A2100440
Sold Date 02/08/24
Style 2 Storey
Bedrooms 6
Full Baths 3
Originating Board Calgary
Year Built 1959
Annual Tax Amount $3,345
Tax Year 2023
Lot Size 4,510 Sqft
Acres 0.1
Property Description
This INVESTOR’s dream REVENUE property contains THREE separate, self-contained UNITS on a corner lot for easy parking. Two suites are vacant for immediate viewing and one is occupied by a long-time tenant requiring 24 hours notice. The interior offers over 2500 sq ft of rentable living space. One suite (illegal) is on the lower level, the second suite is on the upper level, and a third suite (illegal) is on the east side. All have 2 bedrooms, 1 bath, kitchen, living room, and private laundry. All appliances are included for all units, 2 separate washer & dryers (east side suite does not have a washer and dryer but it does have hookups), and 2 storage sheds at the back. The roof is approx 1 year new. The furnace is newer also. Large backyard. Tenants will love the excellent location across the road from Sherwood School, Lynnwood Park, Jack Setters Arena, and the outdoor swimming pool. The area is home to many parks and off-leash dog parks, walking paths, tennis courts, a community centre, shops, and restaurants.
Location
Province AB
County Calgary
Area Cal Zone Se
Zoning R-C2
Direction S
Rooms
Basement Full, Suite
Interior
Interior Features See Remarks
Heating Forced Air
Cooling None
Flooring Carpet, Laminate, Tile
Fireplaces Number 1
Fireplaces Type Electric, Free Standing
Appliance Dishwasher, Dryer, Electric Stove, Range Hood, Refrigerator, Washer, Window Coverings
Laundry In Basement
Exterior
Garage None, On Street
Garage Description None, On Street
Fence Fenced
Community Features Park, Playground, Pool, Schools Nearby, Shopping Nearby, Sidewalks, Street Lights, Tennis Court(s), Walking/Bike Paths
Roof Type Asphalt Shingle
Porch Patio
Lot Frontage 37.5
Total Parking Spaces 2
Building
Lot Description Corner Lot, Rectangular Lot
Foundation Poured Concrete
Architectural Style 2 Storey
Level or Stories Two
Structure Type Vinyl Siding,Wood Frame
Others
Restrictions None Known
Tax ID 82972668
Ownership Private
Read Less Info
Want to know what your home might be worth? Contact us for a FREE valuation!

Our team is ready to help you sell your home for the highest possible price ASAP
GET MORE INFORMATION

Agent | License ID: LDKATOCAN






