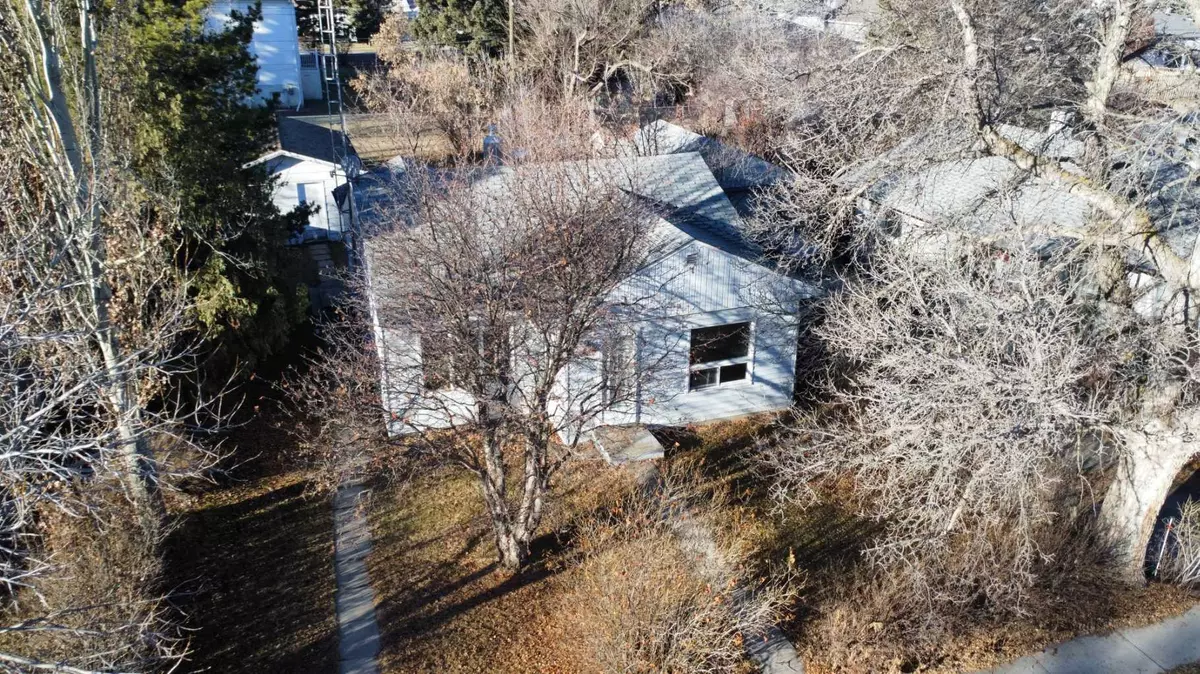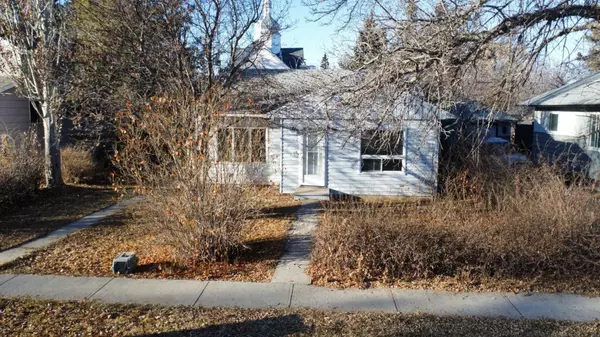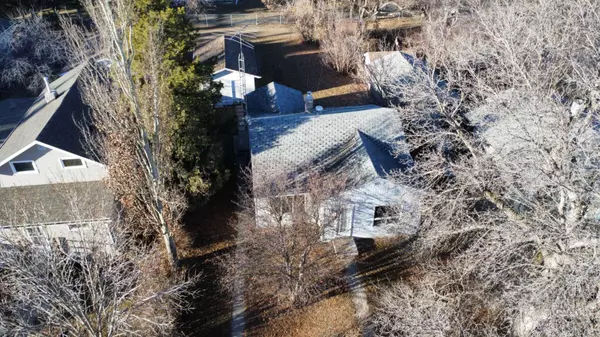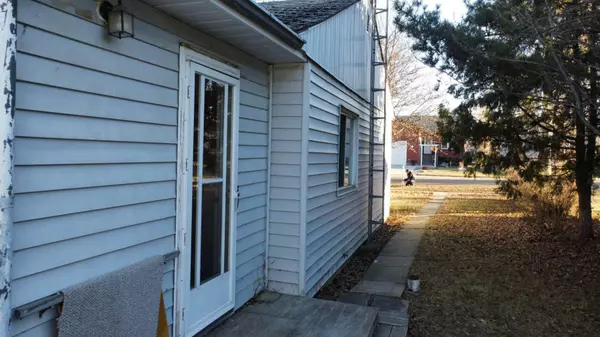$54,000
$69,900
22.7%For more information regarding the value of a property, please contact us for a free consultation.
3 Beds
1 Bath
885 SqFt
SOLD DATE : 02/08/2024
Key Details
Sold Price $54,000
Property Type Single Family Home
Sub Type Detached
Listing Status Sold
Purchase Type For Sale
Square Footage 885 sqft
Price per Sqft $61
Subdivision Daysland
MLS® Listing ID A2095680
Sold Date 02/08/24
Style Bungalow
Bedrooms 3
Full Baths 1
Originating Board Central Alberta
Year Built 1955
Annual Tax Amount $1,213
Tax Year 2023
Lot Size 6,500 Sqft
Acres 0.15
Property Description
Nestled in the heart of Daysland, just 20 minutes east of Camrose, this property offers an opportunity for those seeking small-town charm and convenience. With a population of 810, Daysland boasts all the essential amenities ensuring a comfortable lifestyle: a well-equipped hospital, a nine-hole golf course, schools, dentists, fire hall, medical clinic, pharmacies, supermarkets, eateries, an ice arena, church, curling rink, and a library.
Being sold by a trustee, this property is offered "as is." Though it requires some tender love & care, this 3-bedroom, 1-bath, 885 sq/ft home presents inspiring potential to transform into a cozy and stylish or trendy small home or a perfect starter for those ready to embrace a simpler lifestyle and with the right vision.
Built in 1955, this charming residence is laid out all on one level, making it highly accessible. The single garage and well sized small town lot with back alley access provide space and functionality for various needs. Embrace the opportunity to renovate and create your dream in a community that has seen recent upticks in property sales.
Priced appropriately for those ready to roll up their sleeves and bring new life to this gem. Explore the possibilities and envision the potential of this quaint property.
Location
Province AB
County Flagstaff County
Zoning R1B
Direction E
Rooms
Basement None
Interior
Interior Features See Remarks
Heating Forced Air, Natural Gas
Cooling None
Flooring Laminate, Linoleum
Appliance Dryer, Electric Stove, Freezer, Washer
Laundry Main Level
Exterior
Garage Single Garage Detached
Garage Spaces 1.0
Garage Description Single Garage Detached
Fence None
Community Features Golf, Park, Playground, Schools Nearby, Shopping Nearby, Sidewalks, Street Lights, Walking/Bike Paths
Roof Type Asphalt Shingle
Porch None
Lot Frontage 50.0
Total Parking Spaces 4
Building
Lot Description Back Lane, City Lot, Few Trees, Lawn, Rectangular Lot
Foundation Piling(s)
Architectural Style Bungalow
Level or Stories One
Structure Type Concrete,Wood Siding
Others
Restrictions Encroachment
Tax ID 57144095
Ownership Other
Read Less Info
Want to know what your home might be worth? Contact us for a FREE valuation!

Our team is ready to help you sell your home for the highest possible price ASAP
GET MORE INFORMATION

Agent | License ID: LDKATOCAN






