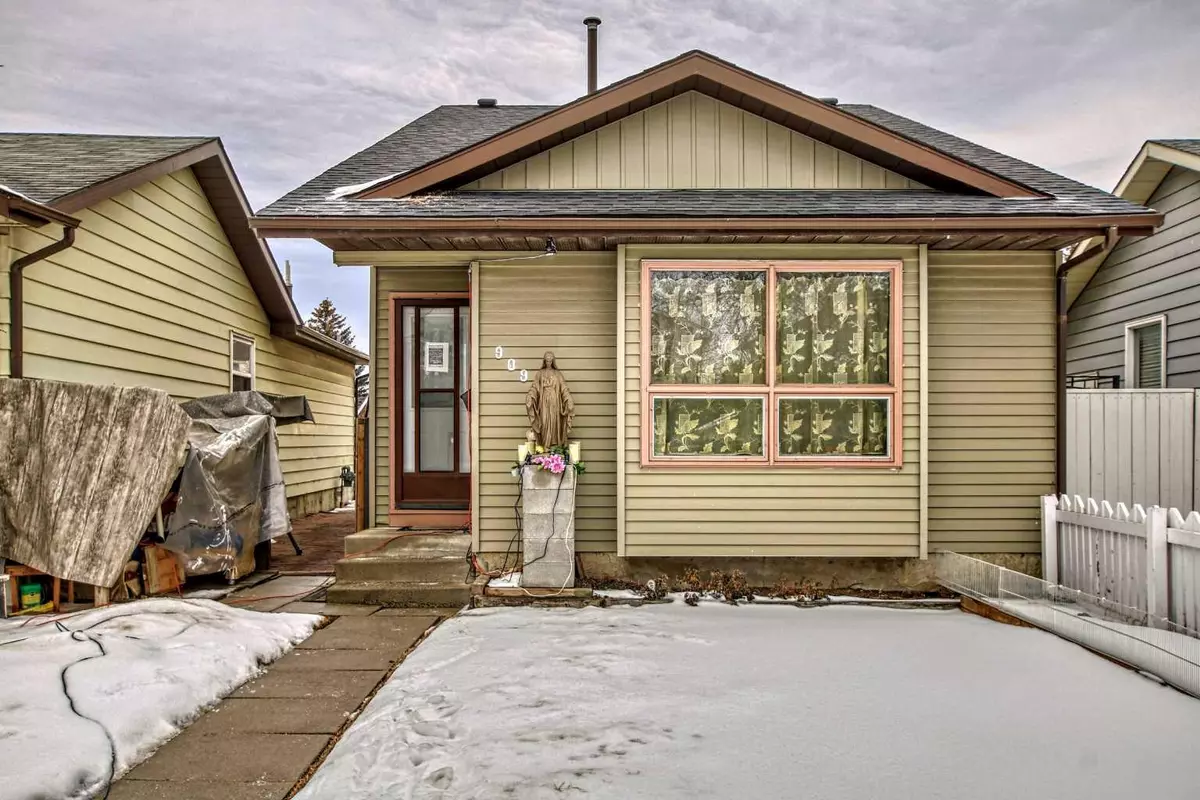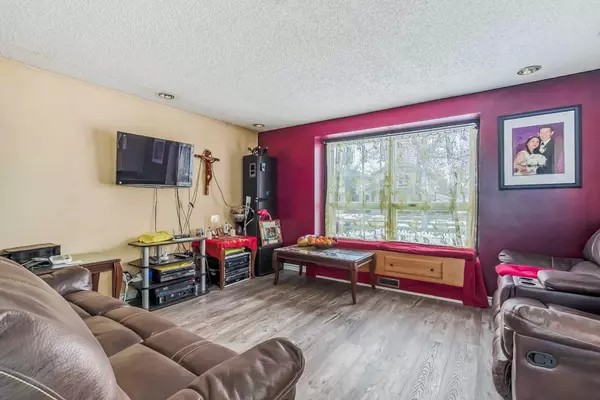$430,000
$409,000
5.1%For more information regarding the value of a property, please contact us for a free consultation.
3 Beds
2 Baths
898 SqFt
SOLD DATE : 02/08/2024
Key Details
Sold Price $430,000
Property Type Single Family Home
Sub Type Detached
Listing Status Sold
Purchase Type For Sale
Square Footage 898 sqft
Price per Sqft $478
Subdivision Erin Woods
MLS® Listing ID A2104195
Sold Date 02/08/24
Style 4 Level Split
Bedrooms 3
Full Baths 2
Originating Board Calgary
Year Built 1985
Annual Tax Amount $2,125
Tax Year 2023
Lot Size 3,175 Sqft
Acres 0.07
Property Description
A four level split house on Erin woods Drive with total of 1289 square feet of finished living area. Large living room on main floor. Stepping inside are a L shape kitchen with NEWER stove and refrigerator. Next to the kitchen is a dining room with door of side entrance. Upper floor has three bed rooms and one full bath. VINYL PLANK FLOORINGS of those two levels were replaced close to 3 years ago. The lower level (third level) has a huge family room and one full bath. The lowest level has laundry area and spacious enough for you to develop more rooms. Side interlocked brick patio, good for summer BBQ and relaxing. The owners love to grow vegetables and they turned the back yard into a vegetable growing area with green houses. SHINGLES were replaced in the summer of 2021. Come to take a look. Good for first time buyers with growing family.
Location
Province AB
County Calgary
Area Cal Zone E
Zoning R-C2
Direction N
Rooms
Basement Partial, Unfinished
Interior
Interior Features See Remarks
Heating Forced Air
Cooling None
Flooring Hardwood, Vinyl Plank
Appliance Dishwasher, Dryer, Electric Range, Range Hood, Refrigerator, Washer, Window Coverings
Laundry In Basement
Exterior
Garage Parking Pad
Garage Description Parking Pad
Fence Fenced
Community Features Park, Playground, Schools Nearby, Shopping Nearby
Roof Type Asphalt Shingle
Porch Patio
Lot Frontage 26.54
Total Parking Spaces 1
Building
Lot Description Rectangular Lot
Foundation Poured Concrete
Architectural Style 4 Level Split
Level or Stories 4 Level Split
Structure Type Vinyl Siding,Wood Frame
Others
Restrictions None Known
Tax ID 82956857
Ownership Private
Read Less Info
Want to know what your home might be worth? Contact us for a FREE valuation!

Our team is ready to help you sell your home for the highest possible price ASAP
GET MORE INFORMATION

Agent | License ID: LDKATOCAN






