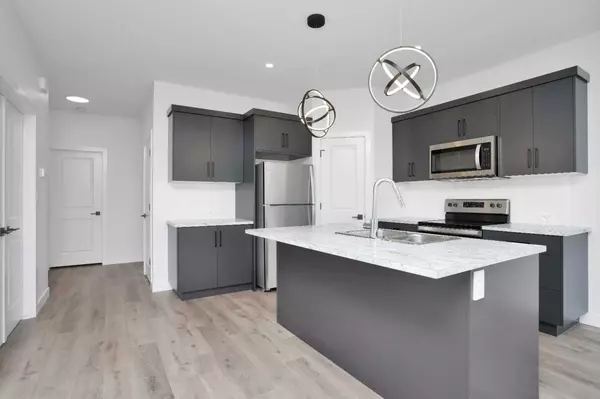$535,000
$539,900
0.9%For more information regarding the value of a property, please contact us for a free consultation.
3 Beds
3 Baths
1,980 SqFt
SOLD DATE : 02/08/2024
Key Details
Sold Price $535,000
Property Type Single Family Home
Sub Type Detached
Listing Status Sold
Purchase Type For Sale
Square Footage 1,980 sqft
Price per Sqft $270
Subdivision Elizabeth Park
MLS® Listing ID A2062665
Sold Date 02/08/24
Style 2 Storey
Bedrooms 3
Full Baths 2
Half Baths 1
Originating Board Central Alberta
Year Built 2023
Annual Tax Amount $1,579
Tax Year 2023
Lot Size 5,074 Sqft
Acres 0.12
Property Description
Welcome to Elizabeth Park in Lacombe, where luxury meets comfort in this stunning two-story home. Situated on a generously sized lot, this open concept residence spans 1981 square feet, offering an exquisite living experience. With its modern design and high-end finishes, this brand new Abbey Platinum built home is truly state of the art. As you enter, you'll be captivated by the spaciousness and natural lighting in the soaring foyer. The open layout seamlessly connects the kitchen to the living area, with an office space creating a warm and inviting atmosphere On the upper floor, you'll find three well-appointed bedrooms, including a remarkable primary bedroom which is exceptionally spacious and offers a peaceful retreat with its beautiful four-piece master en suite. Whether you're starting your day or winding down in the evening, this luxurious bathroom is the perfect place to relax and rejuvenate.
One of the highlights of this home is the large upper-level bonus room situated above the garage. This versatile space can be used as a media room, or play area, offering endless possibilities to suit your needs.
Outside, you'll discover a very nice-sized yard, providing ample space for outdoor activities and relaxation. The home's location in Elizabeth Park means you'll have easy access to nature, with numerous parks, trails, sports fields, Henners Pond, and Elizabeth Lake all within walking distance. Enjoy the serene beauty of the surrounding area and take advantage of the outdoor recreational opportunities right at your doorstep.
Additionally, this home features an unfinished basement, awaiting your personal touch. Whether you envision a home gym, a cozy home theater, or additional living space, the unfinished basement allows you to customize the home to your preferences.
Don't miss the opportunity to own this exceptional home in Elizabeth Park. Experience the perfect blend of elegance and functionality in this beautifully designed residence. Schedule a viewing today and make this house your dream home.
Location
Province AB
County Lacombe
Zoning R1
Direction S
Rooms
Basement Full, Unfinished
Interior
Interior Features Laminate Counters
Heating Forced Air
Cooling None
Flooring Carpet, Vinyl Plank
Appliance Microwave Hood Fan, Range, Refrigerator, Washer/Dryer
Laundry Main Level
Exterior
Garage Double Garage Attached
Garage Spaces 2.0
Garage Description Double Garage Attached
Fence None
Community Features Park, Playground, Walking/Bike Paths
Roof Type Asphalt Shingle
Porch None
Lot Frontage 50.0
Total Parking Spaces 2
Building
Lot Description Back Lane, City Lot
Foundation Poured Concrete
Architectural Style 2 Storey
Level or Stories Two
Structure Type Concrete,Vinyl Siding,Wood Frame
New Construction 1
Others
Restrictions None Known
Tax ID 83997990
Ownership Private
Read Less Info
Want to know what your home might be worth? Contact us for a FREE valuation!

Our team is ready to help you sell your home for the highest possible price ASAP
GET MORE INFORMATION

Agent | License ID: LDKATOCAN






