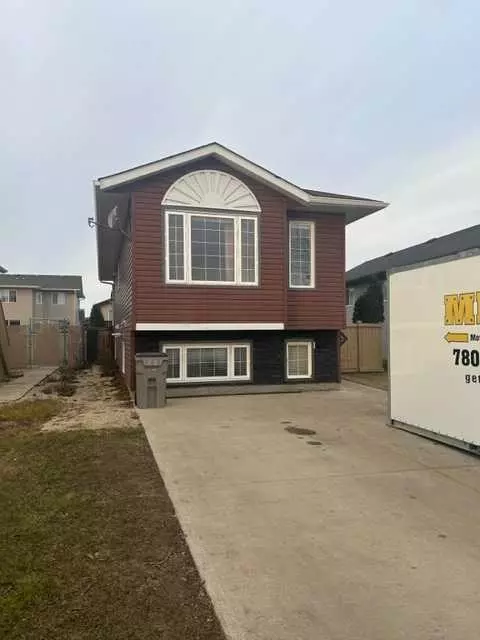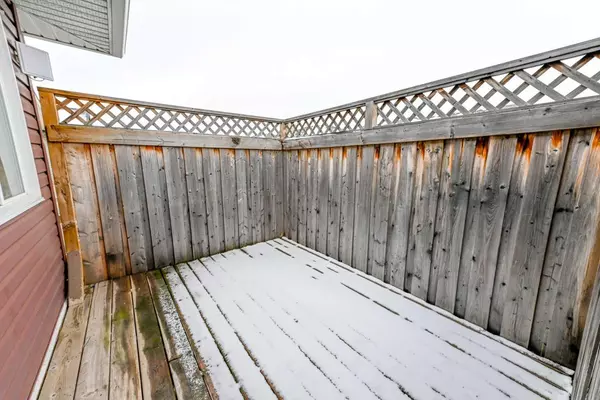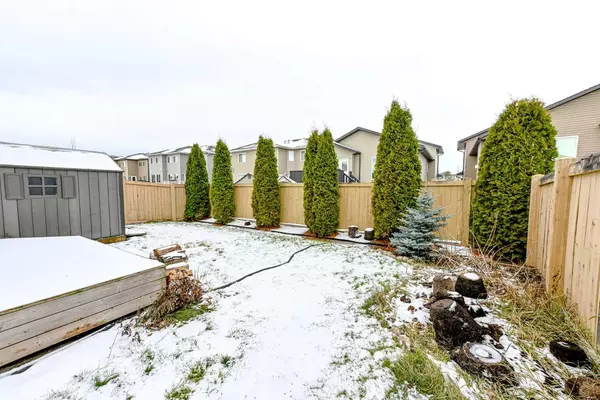$292,500
$299,900
2.5%For more information regarding the value of a property, please contact us for a free consultation.
3 Beds
2 Baths
971 SqFt
SOLD DATE : 02/08/2024
Key Details
Sold Price $292,500
Property Type Single Family Home
Sub Type Detached
Listing Status Sold
Purchase Type For Sale
Square Footage 971 sqft
Price per Sqft $301
Subdivision Countryside North
MLS® Listing ID A2096436
Sold Date 02/08/24
Style Bi-Level
Bedrooms 3
Full Baths 2
Originating Board Grande Prairie
Year Built 2008
Annual Tax Amount $3,449
Tax Year 2023
Lot Size 4,046 Sqft
Acres 0.09
Property Description
Fantastic entry level home or investment property now available for sale! This fully developed bi-level in Countryside North offers open concept floor plan main level with spacious kitchen featuring island, lots of cabinetry and plenty of countertop space. Additionally you'll find good sized dining room, large living room, 3 piece bathroom and 2 bedrooms, with one being the master bedroom with walk-in closet. Access to the backyard is just steps away from Kitchen / Dining to a private deck which is two tiered and the fully landscaped backyard. The basement is fully developed with large family room, 3rd large bedroom, full bathroom and laundry room / storage room to complete the home. Great location with it being just steps away from Mother Theresa school, playground, park space and trails. Book your showing today.
Location
Province AB
County Grande Prairie
Zoning RS Small Lot Residential
Direction E
Rooms
Basement Finished, Full
Interior
Interior Features Breakfast Bar, Kitchen Island, Laminate Counters, No Smoking Home, Open Floorplan, Pantry, Walk-In Closet(s)
Heating High Efficiency, Forced Air
Cooling None
Flooring Carpet, Tile, Vinyl Plank
Appliance Dishwasher, Microwave, Refrigerator, Stove(s), Washer/Dryer, Window Coverings
Laundry In Basement, Laundry Room
Exterior
Garage Parking Pad
Garage Description Parking Pad
Fence Fenced
Community Features Park, Playground, Schools Nearby, Shopping Nearby, Sidewalks, Street Lights, Walking/Bike Paths
Roof Type Asphalt Shingle
Porch Deck
Lot Frontage 36.09
Total Parking Spaces 2
Building
Lot Description Back Yard, City Lot, Front Yard, Lawn, Landscaped, Level
Foundation Poured Concrete
Architectural Style Bi-Level
Level or Stories Bi-Level
Structure Type Concrete,Vinyl Siding,Wood Frame
Others
Restrictions None Known
Tax ID 83550311
Ownership Private
Read Less Info
Want to know what your home might be worth? Contact us for a FREE valuation!

Our team is ready to help you sell your home for the highest possible price ASAP
GET MORE INFORMATION

Agent | License ID: LDKATOCAN






