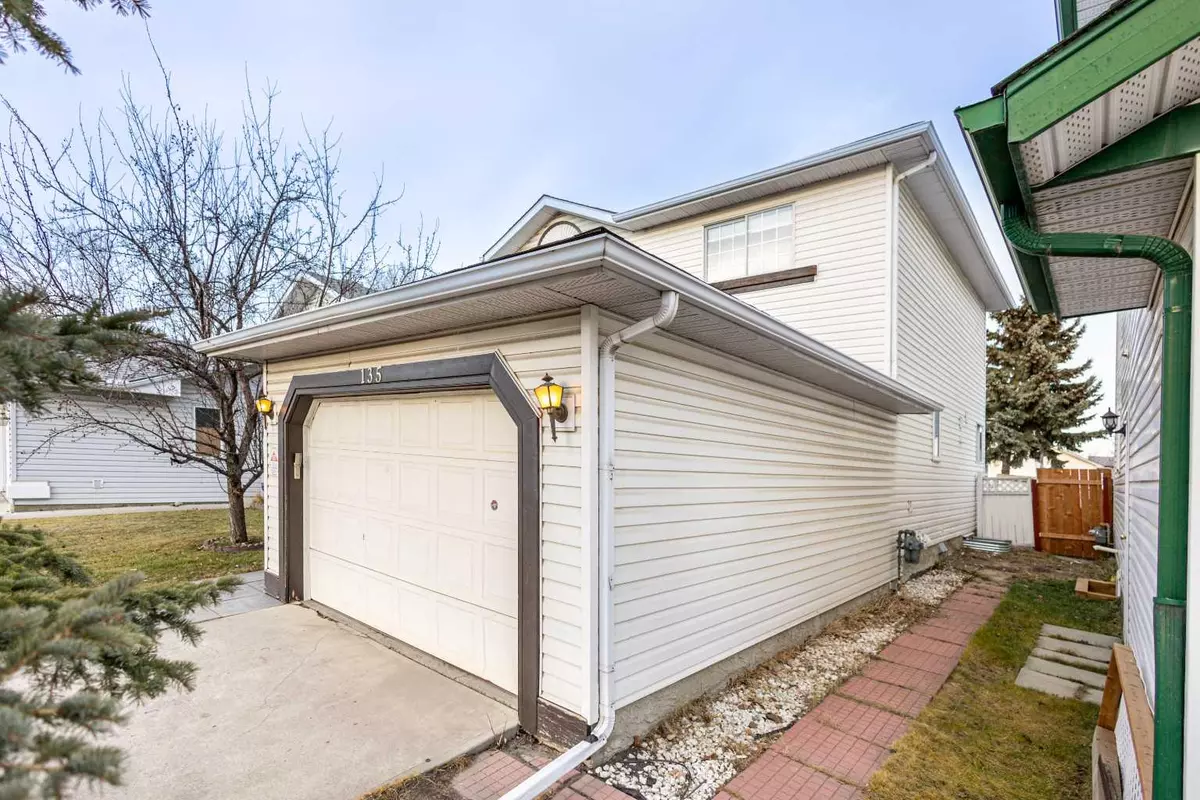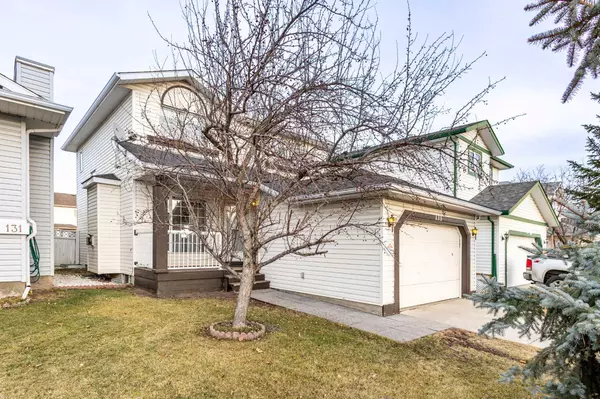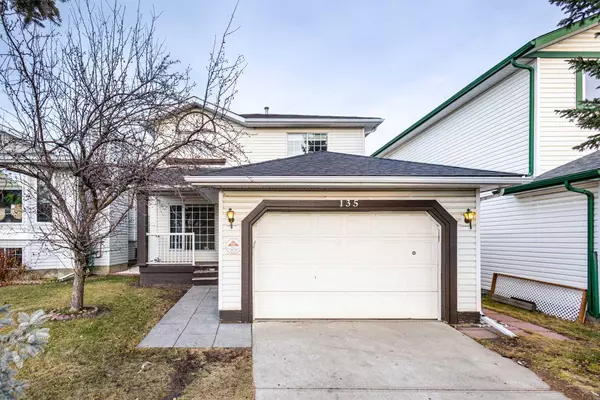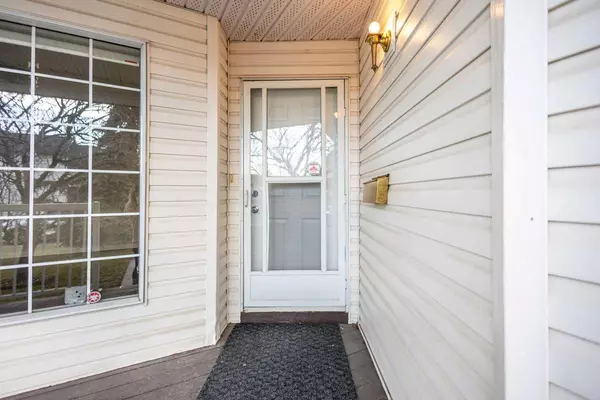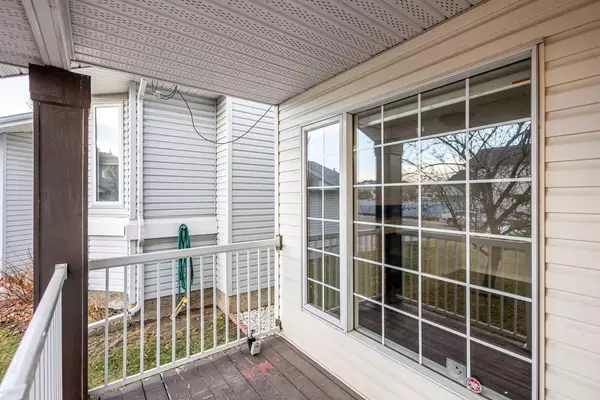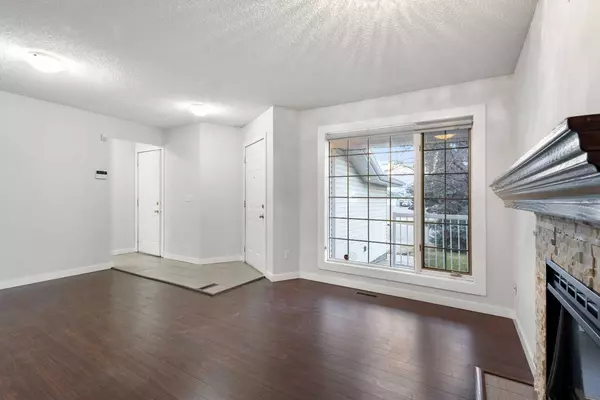$535,000
$550,000
2.7%For more information regarding the value of a property, please contact us for a free consultation.
5 Beds
4 Baths
1,510 SqFt
SOLD DATE : 02/08/2024
Key Details
Sold Price $535,000
Property Type Single Family Home
Sub Type Detached
Listing Status Sold
Purchase Type For Sale
Square Footage 1,510 sqft
Price per Sqft $354
Subdivision Applewood Park
MLS® Listing ID A2102869
Sold Date 02/08/24
Style 2 Storey
Bedrooms 5
Full Baths 3
Half Baths 1
Originating Board Calgary
Year Built 1994
Annual Tax Amount $2,842
Tax Year 2023
Lot Size 3,530 Sqft
Acres 0.08
Property Description
REDUCED TO SELL !!. Welcome to this beautiful 2 Storey home in the heart of Applewood Park! This home has pride of ownership showing in all of its details. With almost 2100SQFT of living area, this home is a perfect starter home for a new family looking to upsize without breaking the bank! This home features 3 bedrooms on the upper floor, 4pc ensuite, and another 4pc bath for the children.
The family room fireplace on the main level is perfect to keep you cozy during those Calgary winters, and the home also features an oversize single garage.
Head downstairs to the fully developed basement ripe for entertainment, it features a large recreation room, that can also be used as games room, extra storage, 3-piece bathroom, and a 4th & 5th large bedrooms.
The property is close to lots of amenities such as a hockey rink, basketball court, playground, park, schools, shopping, 16th avenue, and easy get away via Stoney Trail. Get all these advantages and start living the good life today. Call now to schedule your private tour!
A MUST SEE!!
Location
Province AB
County Calgary
Area Cal Zone E
Zoning R-C2
Direction SW
Rooms
Basement Finished, Full
Interior
Interior Features Granite Counters, Kitchen Island, No Animal Home, No Smoking Home, Open Floorplan
Heating Forced Air, Natural Gas
Cooling None
Flooring Carpet, Ceramic Tile, Laminate
Fireplaces Number 1
Fireplaces Type Gas
Appliance Dryer, Electric Stove, Microwave Hood Fan, Refrigerator, Washer
Laundry In Basement
Exterior
Garage Single Garage Attached
Garage Spaces 1.0
Garage Description Single Garage Attached
Fence Fenced
Community Features Park, Playground, Schools Nearby, Shopping Nearby, Sidewalks, Street Lights
Roof Type Asphalt Shingle
Porch Deck
Lot Frontage 34.12
Total Parking Spaces 2
Building
Lot Description Back Lane, Back Yard, Few Trees, Rectangular Lot
Foundation Poured Concrete
Architectural Style 2 Storey
Level or Stories Two
Structure Type Vinyl Siding,Wood Frame
Others
Restrictions None Known
Tax ID 82881560
Ownership Private
Read Less Info
Want to know what your home might be worth? Contact us for a FREE valuation!

Our team is ready to help you sell your home for the highest possible price ASAP
GET MORE INFORMATION

Agent | License ID: LDKATOCAN

