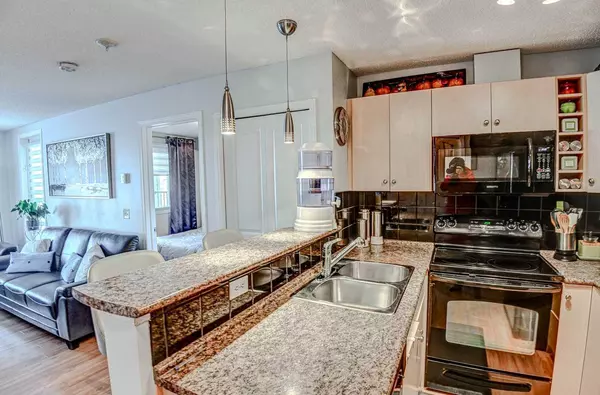$300,000
$299,999
For more information regarding the value of a property, please contact us for a free consultation.
2 Beds
2 Baths
753 SqFt
SOLD DATE : 02/07/2024
Key Details
Sold Price $300,000
Property Type Condo
Sub Type Apartment
Listing Status Sold
Purchase Type For Sale
Square Footage 753 sqft
Price per Sqft $398
Subdivision Bridlewood
MLS® Listing ID A2102257
Sold Date 02/07/24
Style Apartment
Bedrooms 2
Full Baths 2
Condo Fees $382/mo
Originating Board Calgary
Year Built 2008
Annual Tax Amount $1,038
Tax Year 2023
Property Description
Renovated 2 bedroom/2 bath + den condo with underground parking and in-unit laundry available. Beautiful newer flooring and new paint just completed. This condo is fresh, clean and move-in ready! The open-concept living & dining room offers plenty of space and features an above-grade private balcony. The primary bedroom has a good sized walk-through closet and own private 4-piece ensuite. The second bedroom is on the opposite side of the condo for increased privacy and is directly beside the additional 4-piece bathroom. The unit has in-suite laundry (stackable new washer + dryer) and good storage. One under-ground parking stall is included with the unit and plenty of visitor parking is available out front. Condo fees include all utilities - HEAT & ELECTRIC & WATER. Located within close proximity to public transport, schools, parks, shopping and easy access to Stoney Trail ring road
Location
Province AB
County Calgary
Area Cal Zone S
Zoning M-2 d162
Direction S
Interior
Interior Features Closet Organizers, No Animal Home, No Smoking Home, Open Floorplan
Heating Radiant
Cooling None
Flooring Laminate
Appliance Dishwasher, Electric Stove, Microwave, Refrigerator, Washer/Dryer, Window Coverings
Laundry In Unit
Exterior
Garage Heated Garage, Underground
Garage Description Heated Garage, Underground
Fence None
Community Features Park, Playground, Schools Nearby, Shopping Nearby, Sidewalks, Street Lights, Tennis Court(s), Walking/Bike Paths
Amenities Available Elevator(s), Parking
Roof Type Asphalt Shingle
Porch Balcony(s)
Exposure NE
Total Parking Spaces 1
Building
Lot Description Corner Lot
Story 4
Architectural Style Apartment
Level or Stories Single Level Unit
Structure Type Wood Frame
Others
HOA Fee Include Common Area Maintenance,Electricity,Gas,Heat,Insurance,Maintenance Grounds,Parking,Professional Management,Reserve Fund Contributions,Sewer,Trash,Water
Restrictions Non-Smoking Building,Pets Not Allowed
Ownership Private
Pets Description Restrictions, Yes
Read Less Info
Want to know what your home might be worth? Contact us for a FREE valuation!

Our team is ready to help you sell your home for the highest possible price ASAP
GET MORE INFORMATION

Agent | License ID: LDKATOCAN






