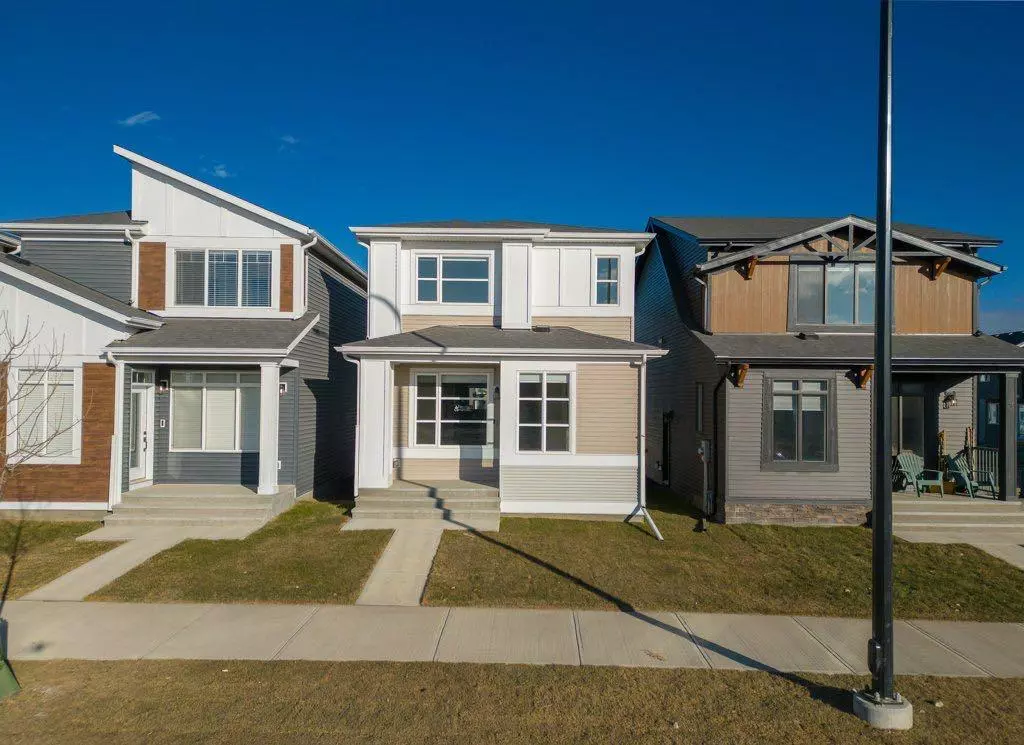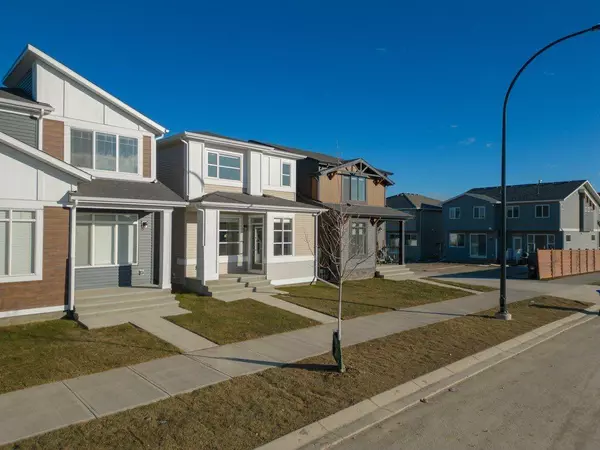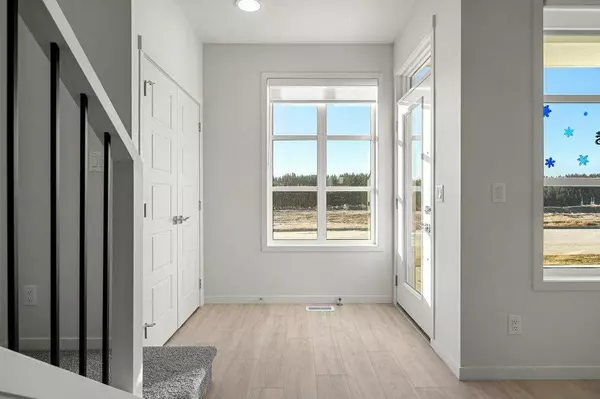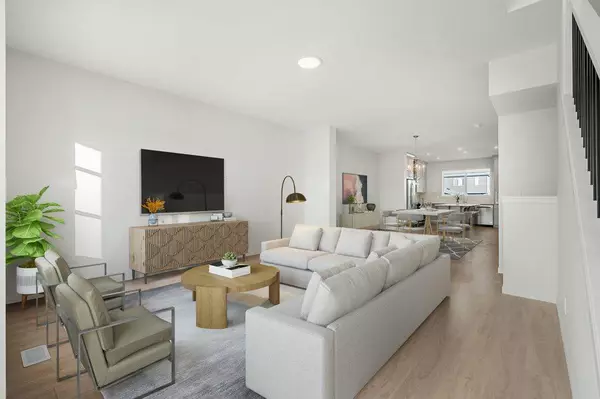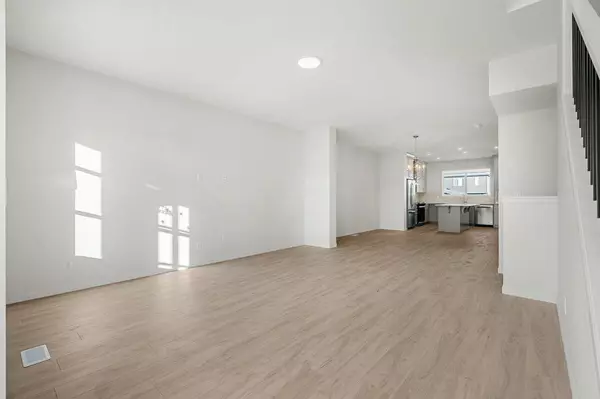$682,000
$699,900
2.6%For more information regarding the value of a property, please contact us for a free consultation.
3 Beds
3 Baths
1,835 SqFt
SOLD DATE : 02/07/2024
Key Details
Sold Price $682,000
Property Type Single Family Home
Sub Type Detached
Listing Status Sold
Purchase Type For Sale
Square Footage 1,835 sqft
Price per Sqft $371
Subdivision Haskayne
MLS® Listing ID A2096232
Sold Date 02/07/24
Style 2 Storey
Bedrooms 3
Full Baths 2
Half Baths 1
HOA Y/N 1
Originating Board Calgary
Year Built 2023
Annual Tax Amount $1,090
Tax Year 2023
Lot Size 2,742 Sqft
Acres 0.06
Property Description
Explore tranquility in this distinctive Single Family Detached Home featuring 3 Bedrooms, Bonus Room, 2 1/2 Baths with unparalleled views of the picturesque River Valley. Nestled in a niche location, this residence offers an open concept floorplan, with a Chef's Kitchen featuring Full Height Cabinetry, Eating Bar with Quartz Countertops, Stainless Steel Appliance package and Pantry. The Main Floor features 9' Ceilings, LVP Flooring, 2 piece Bathroom, Laundry Room, and Mudroom with Built in Bench. Step upstairs to the Primary Suite featuring a 4 piece ensuite with Tile Shower, Dual Vanities with Quartz Countertops and Walk in Closet, 2 additional Bedrooms and Full Bathroom. Immerse yourself in nature from the comfort of the Bonus Room providing a seamless blend of tranquility. The unfinished Basement awaits your personal touch. This unique property invites homebuyers to experience a harmonious blend of contemporary comfort and breathtaking natural beauty in an inclusive and sought after locale - book your showing today!
Location
Province AB
County Calgary
Area Cal Zone Nw
Zoning R-G
Direction S
Rooms
Basement Full, Unfinished
Interior
Interior Features High Ceilings, Kitchen Island, Open Floorplan, Quartz Counters
Heating Forced Air
Cooling None
Flooring Carpet, Ceramic Tile, Laminate
Appliance Dishwasher, Electric Range, Microwave, Range Hood, Washer/Dryer, Window Coverings
Laundry Laundry Room
Exterior
Garage None
Garage Description None
Fence None
Community Features Other, Park, Shopping Nearby, Street Lights
Amenities Available Clubhouse
Roof Type Asphalt Shingle
Porch None
Lot Frontage 25.33
Exposure S
Total Parking Spaces 2
Building
Lot Description Back Lane, See Remarks
Foundation Poured Concrete
Architectural Style 2 Storey
Level or Stories Two
Structure Type Vinyl Siding,Wood Frame
New Construction 1
Others
Restrictions None Known
Tax ID 83044870
Ownership Private
Read Less Info
Want to know what your home might be worth? Contact us for a FREE valuation!

Our team is ready to help you sell your home for the highest possible price ASAP
GET MORE INFORMATION

Agent | License ID: LDKATOCAN

