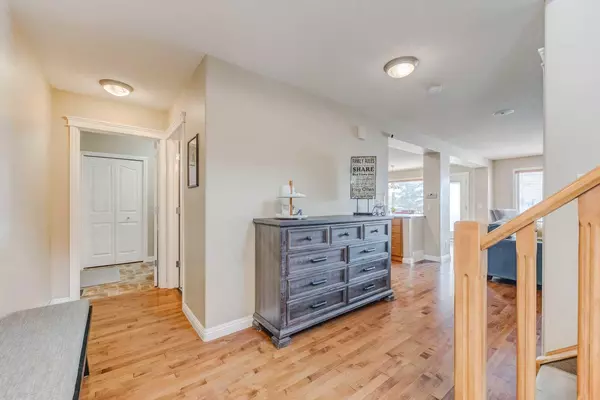$733,000
$724,900
1.1%For more information regarding the value of a property, please contact us for a free consultation.
4 Beds
4 Baths
2,038 SqFt
SOLD DATE : 02/07/2024
Key Details
Sold Price $733,000
Property Type Single Family Home
Sub Type Detached
Listing Status Sold
Purchase Type For Sale
Square Footage 2,038 sqft
Price per Sqft $359
Subdivision Coventry Hills
MLS® Listing ID A2105697
Sold Date 02/07/24
Style 2 Storey
Bedrooms 4
Full Baths 3
Half Baths 1
Originating Board Calgary
Year Built 2005
Annual Tax Amount $4,045
Tax Year 2023
Lot Size 5,564 Sqft
Acres 0.13
Property Description
LARGER CORNER LOT! Welcome to the epitome of suburban living in Coventry Hills! This spectacular home rests on an oversized corner lot and offers a lifestyle of unparalleled convenience and comfort. With a strategic location that provides quick access to major city routes, an array of nearby schools, recreational facilities, and a plethora of amenities, this residence presents an extraordinary opportunity for discerning buyers.
Key Features:
Strategic Location: Enjoy effortless connectivity to all parts of the city, with Stoney Trail just a 2-minute drive away and Deerfoot Trail reachable within 5 minutes, making commuting a breeze.
Education Hub: Walk your children to 2 high schools, 1 middle school, and 3 elementary schools, ensuring a seamless educational journey.
Recreation and Entertainment at Your Doorstep: Stroll to the nearby recreation center, catch a movie at the theatre, access medical care with ease, or even attend to your furry friend's needs at the pet emergency hospital.
Dining and Shopping Convenience: Satisfy your cravings at various restaurants and explore multiple grocery stores, all within walking distance.
Impeccable Upgrades: This home is brimming with modern features, including a new roof in 2023 and new appliances in 2020. The gas stove, air conditioning system (installed in 2019), and two fireplaces (gas and electric) cater to both comfort and style.
Entertainment Haven: Enjoy immersive experiences with surround sound in both the main floor and basement living rooms, enhancing your relaxation and entertainment moments.
Safety Assured: The built-in security system provides peace of mind, while the gas line roughed into the garage enhances convenience.
RV Enthusiasts Rejoice: Park your RV on the spacious 35’ concrete pad (new in 2020) and store tools in the accompanying shed.
Basement Haven: The fully developed custom basement offers an oasis of luxury with a spa-like bathroom, an oversized bedroom, and a living room. The custom entertainment center and wet bar, complete with a fridge, microwave, and wine rack, elevate your hosting experiences.
Elegant Upgrades: The main floor boasts a custom upgraded fireplace mantle and entertainment center cabinetry, creating a sophisticated focal point.
Relaxing Retreats: Unwind on the wrap-around deck and porch, perfect for ample seating. The extra-large deck (10X30) at the back of the home invites relaxation and outdoor gatherings.
Sunlit Backyard: The south-facing backyard bathes the home in natural light, making every day a bright one.
Fresh Appeal: The recently painted side fence (2021) adds a touch of freshness to the exterior.
Spacious Living: Experience comfort in the oversized bedrooms and a bonus room that accommodates diverse activities.
Quality Finishes: Engineered hardwood graces the main floor, providing both elegance and durability.
Healthy Living: This non-smoking home promotes a healthier environment for you and your loved ones. **FURNITURE IS NEGOTIABLE**
Location
Province AB
County Calgary
Area Cal Zone N
Zoning R-1
Direction N
Rooms
Basement Finished, Full
Interior
Interior Features Bar, Built-in Features, Closet Organizers, Kitchen Island, No Smoking Home, Pantry, Soaking Tub, Storage, Walk-In Closet(s), Wet Bar
Heating Forced Air, Natural Gas
Cooling Central Air
Flooring Carpet, Ceramic Tile, Hardwood
Fireplaces Number 2
Fireplaces Type Gas
Appliance Dishwasher, Dryer, Garage Control(s), Refrigerator, Stove(s), Washer
Laundry Laundry Room, Main Level
Exterior
Garage Double Garage Attached
Garage Spaces 2.0
Garage Description Double Garage Attached
Fence Fenced
Community Features Park, Playground, Schools Nearby, Shopping Nearby, Sidewalks, Street Lights, Walking/Bike Paths
Roof Type Asphalt Shingle
Porch Deck, Front Porch
Lot Frontage 33.49
Total Parking Spaces 4
Building
Lot Description Back Yard, Corner Lot, Few Trees, Lawn, Low Maintenance Landscape, Landscaped, Level
Foundation Poured Concrete
Architectural Style 2 Storey
Level or Stories Two
Structure Type Vinyl Siding,Wood Frame
Others
Restrictions None Known
Tax ID 82784866
Ownership Private
Read Less Info
Want to know what your home might be worth? Contact us for a FREE valuation!

Our team is ready to help you sell your home for the highest possible price ASAP
GET MORE INFORMATION

Agent | License ID: LDKATOCAN






