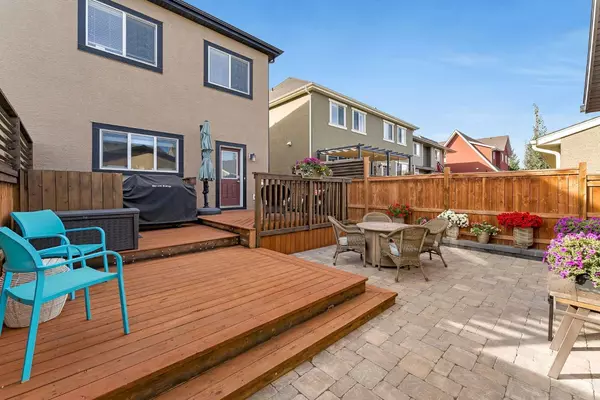$580,000
$559,000
3.8%For more information regarding the value of a property, please contact us for a free consultation.
3 Beds
3 Baths
1,292 SqFt
SOLD DATE : 02/07/2024
Key Details
Sold Price $580,000
Property Type Single Family Home
Sub Type Semi Detached (Half Duplex)
Listing Status Sold
Purchase Type For Sale
Square Footage 1,292 sqft
Price per Sqft $448
Subdivision Mahogany
MLS® Listing ID A2103493
Sold Date 02/07/24
Style 2 Storey,Side by Side
Bedrooms 3
Full Baths 2
Half Baths 1
HOA Fees $47/ann
HOA Y/N 1
Originating Board Calgary
Year Built 2016
Annual Tax Amount $3,042
Tax Year 2023
Lot Size 2,970 Sqft
Acres 0.07
Property Description
Open house Saturday Jan 27th from 1pm-3pm. Welcome to 8076 Masters Blvd, a captivating home in the heart of Calgary’s vibrant SE lake community Mahogany. Boasting just under 1300 Sq Ft of above-grade space, this 3-bedroom, 2.5-bathroom home offers a perfect blend of modern design and family-friendly features. This main level welcomes you with an open floor plan, creating an inviting atmosphere for gatherings. The living room flows seamlessly into the dining space and stylish kitchen, which is a chef’s dream thanks to the quartz counters, large central island with bar seating, stainless appliances and a picturesque window by the sink that frames the beautifully landscaped backyard. A convenient rear deck entry with closet and ½ bathroom round out this first level. Upstairs you will find three bedrooms and two 4-piece bathrooms, including the primary retreat with a walk-in closet and its own full ensuite. Step out to the rear of the property and discover a stunning tiered deck and patio, creating a perfect space for outdoor entertaining or simply relaxing during the warmer days and nights ahead. Enjoy the peace of mind and practicality of this double garage, featuring an 8 ft door and 60 amp service with 120V and 240V, offering a sanctuary for your vehicles, toys and tools throughout the year. The basement development has already begun and awaits your finishing touch to make it your own. Mahogany, a vibrant and family-friendly community, grants residents year-round lake access, which means sandy beaches for the summer and ice skating in the winter. After you’ve spent a sunny day at the beach you can retreat to the comfort of your home and cool down with ease thanks to central AC. This home is a short 5-minute walk from the 22,000 Sq Ft Mahogany Beach Club, where you’ll be welcome to enjoy tennis, volleyball & basketball courts, a splash park, outdoor barbecue pits, a full-size gymnasium, private function spaces and more. You can truly elevate your lifestyle with convenient access to these premier recreational amenities just steps from your front door. Surrounded by amenities such as schools, parks & playgrounds, multiple grocery options, South Health Campus hospital, shopping, dining and even the world's largest YMCA, you'll find everything you need within reach. Book your showing today!
Location
Province AB
County Calgary
Area Cal Zone Se
Zoning R-2M
Direction S
Rooms
Basement Full, Partially Finished
Interior
Interior Features Breakfast Bar, Kitchen Island, No Smoking Home, Open Floorplan, Pantry, Quartz Counters, Recessed Lighting, Storage, Vinyl Windows
Heating Forced Air
Cooling Central Air
Flooring Carpet, Laminate
Appliance Central Air Conditioner, Dishwasher, Dryer, Electric Range, Microwave Hood Fan, Refrigerator, Washer, Window Coverings
Laundry In Basement
Exterior
Garage Double Garage Detached
Garage Spaces 2.0
Garage Description Double Garage Detached
Fence Fenced
Community Features Clubhouse, Fishing, Lake, Park, Playground, Schools Nearby, Shopping Nearby, Sidewalks, Street Lights, Tennis Court(s), Walking/Bike Paths
Amenities Available Beach Access, Clubhouse, Park, Playground
Roof Type Asphalt Shingle
Porch Deck, Patio
Lot Frontage 26.05
Total Parking Spaces 2
Building
Lot Description Back Lane, Back Yard, Close to Clubhouse, Landscaped, Rectangular Lot, See Remarks
Foundation Poured Concrete
Architectural Style 2 Storey, Side by Side
Level or Stories Two
Structure Type Stucco,Wood Frame
Others
Restrictions Restrictive Covenant
Tax ID 82711475
Ownership Private
Read Less Info
Want to know what your home might be worth? Contact us for a FREE valuation!

Our team is ready to help you sell your home for the highest possible price ASAP
GET MORE INFORMATION

Agent | License ID: LDKATOCAN






