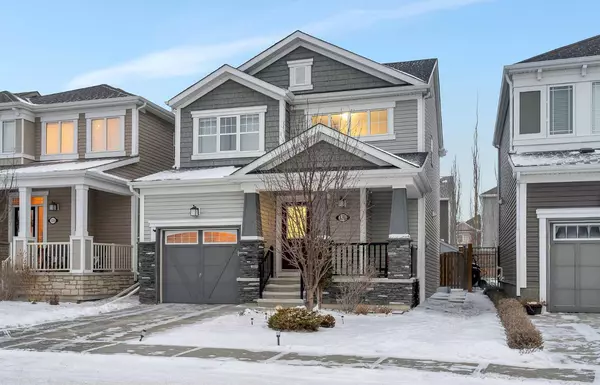$550,000
$549,000
0.2%For more information regarding the value of a property, please contact us for a free consultation.
3 Beds
2 Baths
1,464 SqFt
SOLD DATE : 02/07/2024
Key Details
Sold Price $550,000
Property Type Single Family Home
Sub Type Detached
Listing Status Sold
Purchase Type For Sale
Square Footage 1,464 sqft
Price per Sqft $375
Subdivision South Windsong
MLS® Listing ID A2101163
Sold Date 02/07/24
Style 2 Storey
Bedrooms 3
Full Baths 2
Originating Board Calgary
Year Built 2014
Annual Tax Amount $2,504
Tax Year 2023
Lot Size 2,775 Sqft
Acres 0.06
Property Description
Welcome to this charming gem in the heart of Southwinds offering a combination of convenience, functionality, and luxurious features. Being situated in the desirable community of Southwinds and within walking distance to amenities, schools, grocery stores, and shopping adds tremendous convenience and accessibility to residents. As soon as you step inside the house the bright 2-storey entrance creates a welcoming and spacious ambiance, setting the tone for the rest of the home. The open concept layout on the main floor, featuring a good-sized dining area and a bright living room, promotes a sense of connectivity and flow throughout the space. The upgraded kitchen has the painted maple cabinets and gas range in the kitchen are not only stylish but also cater to the needs of aspiring chefs, making it a focal point for culinary enthusiasts. Upstairs, The primary suite offers ample space for furniture, complete with an ensuite bathroom and a walk-in closet, providing a comfortable and private retreat. Having two additional good-sized bedrooms along with a second 4-piece bathroom is another wonderful feature that adds functionality and comfort to the home. The standout and appealing choice of laminate flooring THROUGHTOUT the entire house is a fantastic feature which adds a touch of modern elegance but also brings practical benefits that contribute to the overall comfort and livability of the home. Overall, this home in Southwinds seems to offer a well-rounded living experience, combining practicality with luxurious touches and a focus on both indoor and outdoor living.
Location
Province AB
County Airdrie
Zoning R1-U
Direction W
Rooms
Basement Partial, Partially Finished
Interior
Interior Features Bathroom Rough-in, Closet Organizers, Kitchen Island, No Animal Home, No Smoking Home, Open Floorplan, Pantry, Primary Downstairs, Walk-In Closet(s)
Heating Forced Air, Natural Gas
Cooling None
Flooring Laminate, Linoleum
Appliance Dishwasher, Garage Control(s), Gas Cooktop, Gas Water Heater, Humidifier, Microwave Hood Fan, Refrigerator, Washer/Dryer, Window Coverings
Laundry Lower Level
Exterior
Garage Single Garage Attached
Garage Spaces 1.0
Garage Description Single Garage Attached
Fence Fenced
Community Features Park, Playground, Schools Nearby, Shopping Nearby, Sidewalks, Street Lights
Roof Type Asphalt Shingle
Porch Deck, Other
Lot Frontage 31.14
Exposure W
Total Parking Spaces 2
Building
Lot Description Back Yard, Landscaped
Foundation Poured Concrete
Architectural Style 2 Storey
Level or Stories Two
Structure Type Vinyl Siding,Wood Frame
New Construction 1
Others
Restrictions Restrictive Covenant-Building Design/Size,Utility Right Of Way
Tax ID 84586122
Ownership Other
Read Less Info
Want to know what your home might be worth? Contact us for a FREE valuation!

Our team is ready to help you sell your home for the highest possible price ASAP
GET MORE INFORMATION

Agent | License ID: LDKATOCAN






