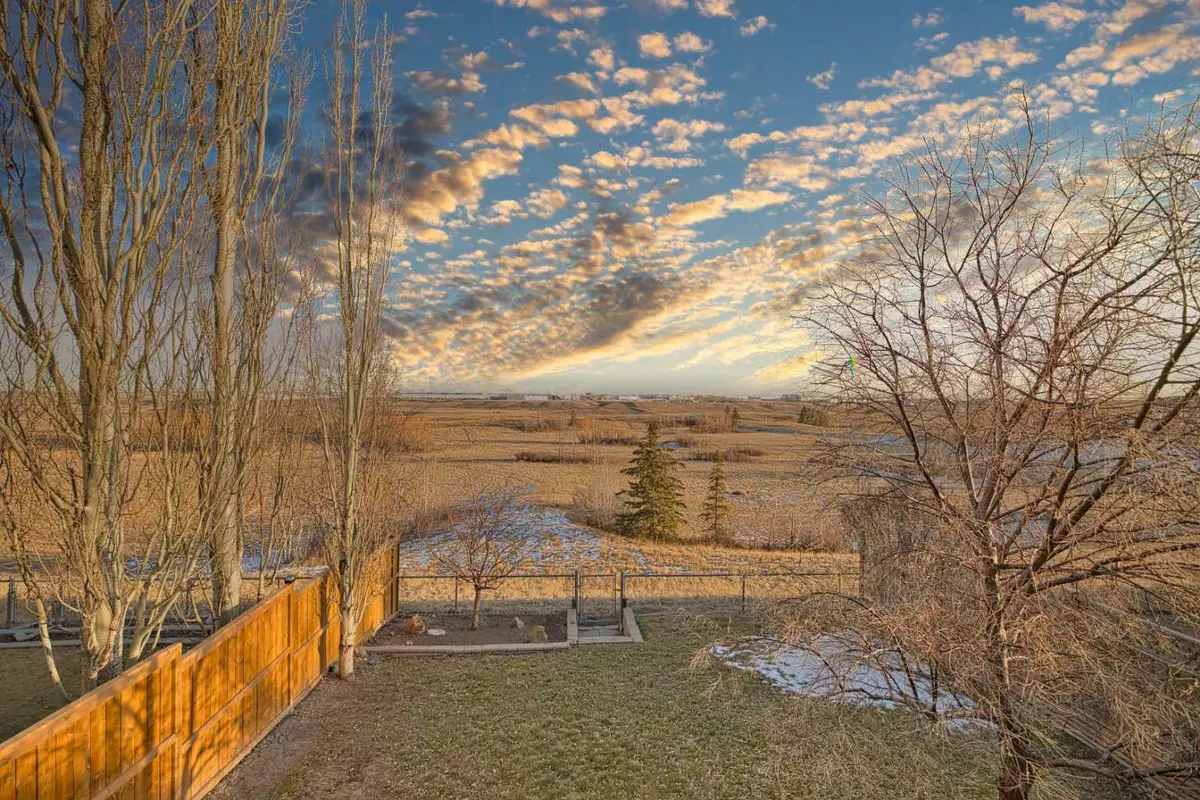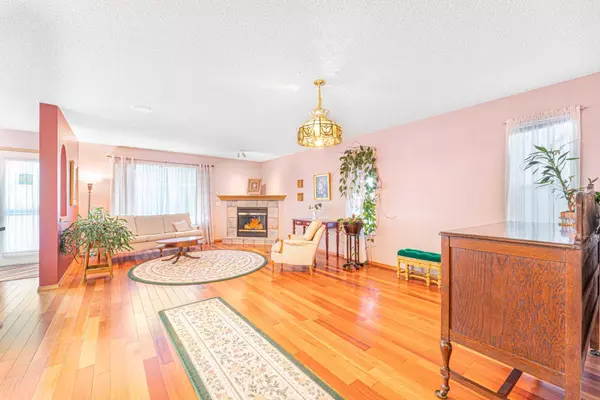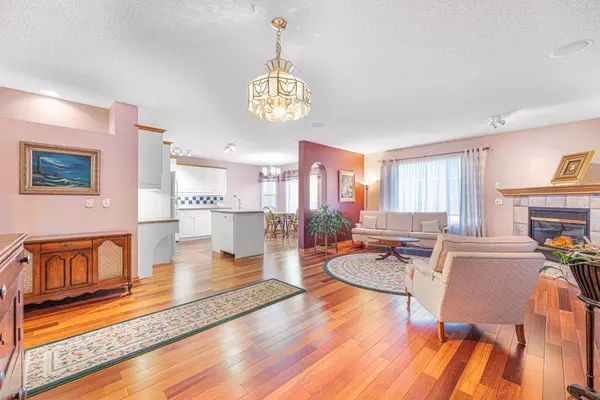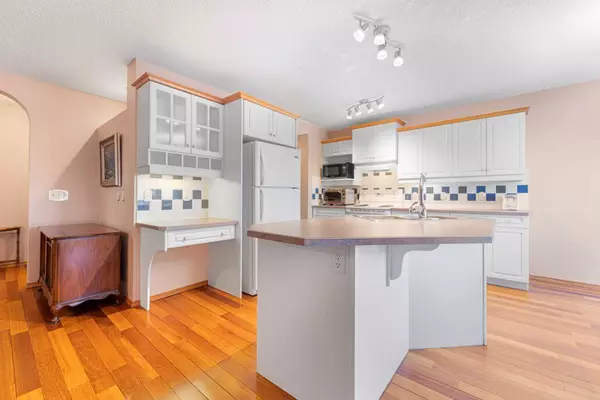$670,000
$699,900
4.3%For more information regarding the value of a property, please contact us for a free consultation.
3 Beds
4 Baths
1,897 SqFt
SOLD DATE : 02/07/2024
Key Details
Sold Price $670,000
Property Type Single Family Home
Sub Type Detached
Listing Status Sold
Purchase Type For Sale
Square Footage 1,897 sqft
Price per Sqft $353
Subdivision Coventry Hills
MLS® Listing ID A2099381
Sold Date 02/07/24
Style 2 Storey
Bedrooms 3
Full Baths 3
Half Baths 1
Originating Board Calgary
Year Built 1998
Annual Tax Amount $3,851
Tax Year 2023
Lot Size 4,811 Sqft
Acres 0.11
Property Description
Open house Saturday / Sunday Jan 20/21st from 2-4 What a view! This beautiful home backs on to miles of green space and walking paths! Greeted by a large foyer, and rich cherry hardwood, you are led past the living room, looking out to the back yard, and warmed by a gas fireplace on cooler nights. The kitchen is gleaming white and open to the living room, with a large island, tons of cupboards, and a side pantry, along with a dining room that leads out to the deck, perfect for BBQing! Upstairs you will find a large bonus room that boasts vaulted ceilings. Upstairs contains two four piece baths, one of which is an ensuite to the master bedroom, that also has a huge walk in closet. The walk out lower level is fully finished, with a large rec room, office, and a third bedroom. Topped off with a double garage, and a view to die for! all in a cul de sac location that is close to schools and shopping! Call today for your own private viewing.
Location
Province AB
County Calgary
Area Cal Zone N
Zoning R-1
Direction W
Rooms
Basement Separate/Exterior Entry, Finished, Walk-Out To Grade
Interior
Interior Features High Ceilings, Kitchen Island
Heating Forced Air
Cooling None
Flooring Hardwood, Vinyl
Fireplaces Number 2
Fireplaces Type Gas
Appliance Dishwasher, Dryer, Electric Stove, Garage Control(s), Refrigerator, Washer
Laundry Main Level
Exterior
Garage Double Garage Attached
Garage Spaces 2.0
Garage Description Double Garage Attached
Fence Fenced
Community Features Park, Playground, Schools Nearby, Shopping Nearby, Sidewalks, Street Lights, Walking/Bike Paths
Roof Type Asphalt Shingle
Porch Deck
Lot Frontage 39.18
Total Parking Spaces 4
Building
Lot Description Back Yard, Backs on to Park/Green Space, Cul-De-Sac, No Neighbours Behind, Irregular Lot, Private
Foundation Poured Concrete
Architectural Style 2 Storey
Level or Stories Two
Structure Type Vinyl Siding,Wood Frame
Others
Restrictions Restrictive Covenant,Utility Right Of Way
Tax ID 83035728
Ownership Private
Read Less Info
Want to know what your home might be worth? Contact us for a FREE valuation!

Our team is ready to help you sell your home for the highest possible price ASAP
GET MORE INFORMATION

Agent | License ID: LDKATOCAN






