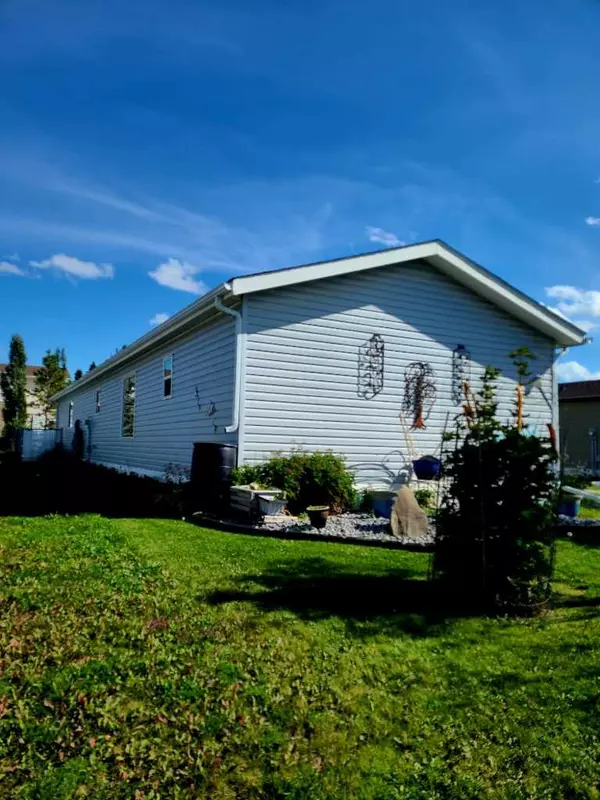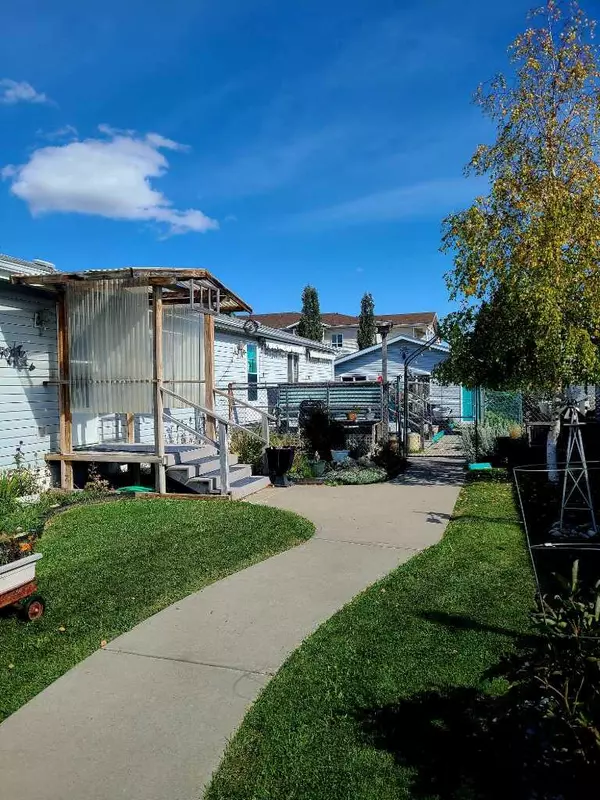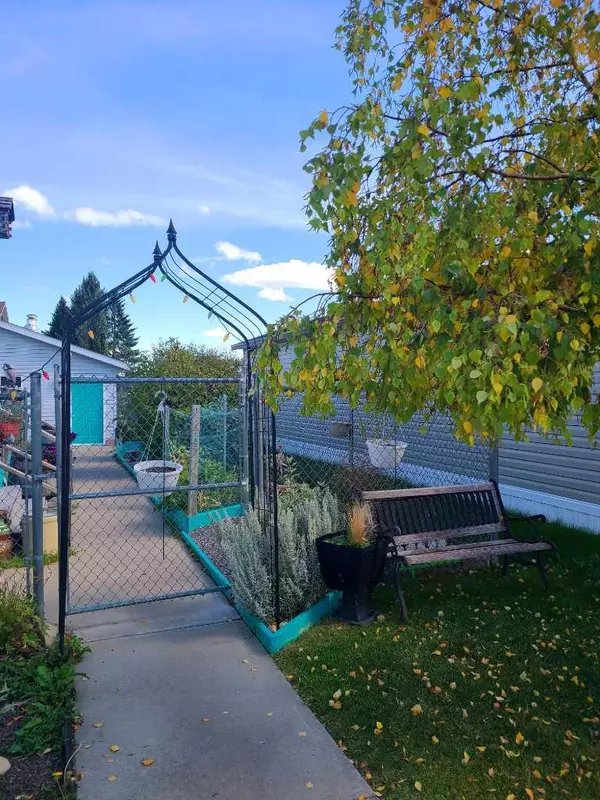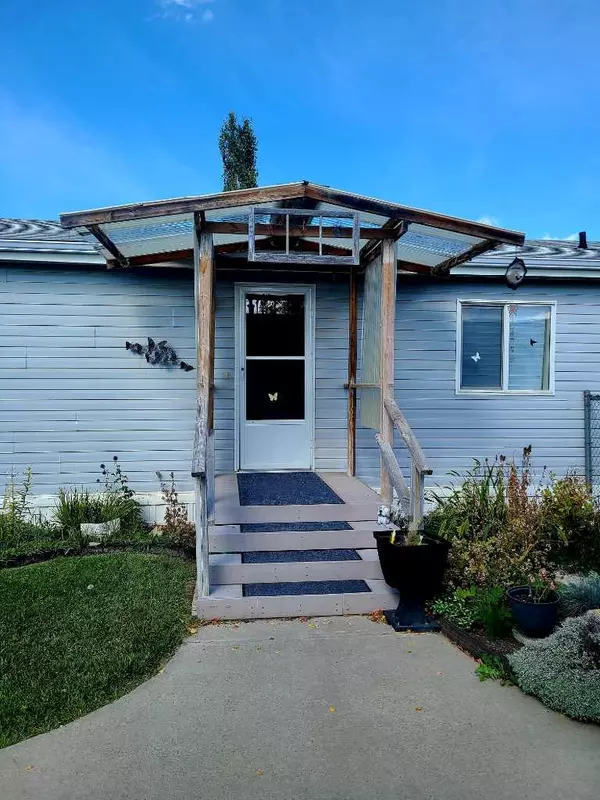$303,500
$319,900
5.1%For more information regarding the value of a property, please contact us for a free consultation.
3 Beds
2 Baths
1,520 SqFt
SOLD DATE : 02/07/2024
Key Details
Sold Price $303,500
Property Type Single Family Home
Sub Type Detached
Listing Status Sold
Purchase Type For Sale
Square Footage 1,520 sqft
Price per Sqft $199
MLS® Listing ID A2103073
Sold Date 02/07/24
Style Modular Home
Bedrooms 3
Full Baths 2
Originating Board Calgary
Year Built 2005
Annual Tax Amount $2,693
Tax Year 2023
Lot Size 7,061 Sqft
Acres 0.16
Property Description
This one owner home on its own lot is ready for a new owner! This well laid out property features a diverse mix of plants, trees , flower beds and rock with fencing around the rear. The homes unique floor plan is excellent for a young family or retirees with a generous sized master bedroom w/ 4 piece ensuite and a walk in closet. The open dining room, living room and kitchen with island and skylights is ideal for entertaining and has loads of counter space AND a pull out pantry system. Down the hallway you will find a 3 piece bathroom with walk in shower, a utility/boot/laundry room, a family room and two more bedrooms! The low maintenance patio features a sitting/dining area and wraps around the hot tub for easy access! The 24x30 garage is ready to accommodate all your toys, tools and projects. This property also features back alley access with an additional parking pad for your RV or trailer. Conveniently located in SW Sundre and within walking distance to lots of great shopping, restaurants, clinics and other amenities. -------Larger water heater recently installed-----
Location
Province AB
County Mountain View County
Zoning R3
Direction W
Rooms
Basement None
Interior
Interior Features Ceiling Fan(s), Pantry
Heating Forced Air, Natural Gas
Cooling None
Flooring Laminate
Appliance Built-In Oven, Built-In Range, Dishwasher, Gas Cooktop, Microwave, Washer/Dryer, Window Coverings
Laundry Main Level
Exterior
Garage Double Garage Detached, Parking Pad, RV Access/Parking
Garage Spaces 2.0
Garage Description Double Garage Detached, Parking Pad, RV Access/Parking
Fence Partial
Community Features Shopping Nearby, Walking/Bike Paths
Roof Type Asphalt Shingle
Porch Deck, Front Porch, Rear Porch
Lot Frontage 50.04
Total Parking Spaces 4
Building
Lot Description Back Lane
Foundation Piling(s)
Architectural Style Modular Home
Level or Stories One
Structure Type Wood Frame
Others
Restrictions Building Restriction
Tax ID 84975322
Ownership Private
Read Less Info
Want to know what your home might be worth? Contact us for a FREE valuation!

Our team is ready to help you sell your home for the highest possible price ASAP
GET MORE INFORMATION

Agent | License ID: LDKATOCAN






