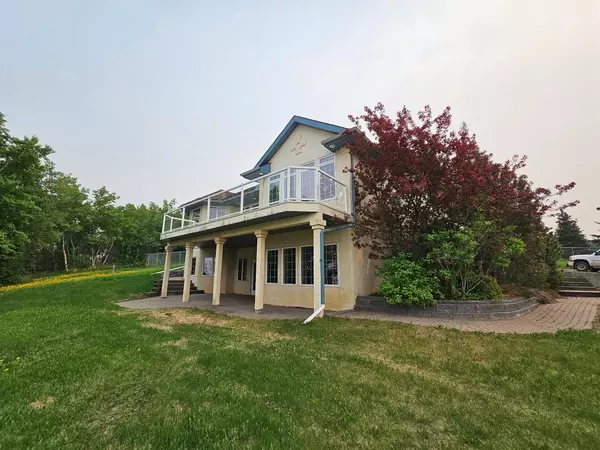$730,000
$749,900
2.7%For more information regarding the value of a property, please contact us for a free consultation.
4 Beds
4 Baths
2,247 SqFt
SOLD DATE : 02/06/2024
Key Details
Sold Price $730,000
Property Type Single Family Home
Sub Type Detached
Listing Status Sold
Purchase Type For Sale
Square Footage 2,247 sqft
Price per Sqft $324
Subdivision Westridge Estates
MLS® Listing ID A2096063
Sold Date 02/06/24
Style Acreage with Residence,Bungalow
Bedrooms 4
Full Baths 4
Originating Board Grande Prairie
Year Built 2000
Annual Tax Amount $4,648
Tax Year 2023
Lot Size 3.020 Acres
Acres 3.02
Property Description
Introducing a captivating gem nestled in Westridge Estates! A beautiful home with an awe-inspiring view of Bear Lake. This remarkable property boasts a unique raised bungalow floorplan with a loft above the garage, providing an abundance of space and character! As you step inside, you'll be greeted by the elegance of hardwood and tile flooring throughout the home. The living room sets a cozy ambiance with its stone fireplace, perfect for gathering around with the family or guests. The kitchen is a chef's dream, featuring a large layout, a huge island, a pantry, and an abundance of cabinet and countertop space, ensuring you have everything you need to create culinary masterpieces. The master bedroom offers a tranquil retreat with its walk-in closet and a luxurious ensuite that includes a jacuzzi tub and a separate tiled shower with dual showerheads and rain shower, providing the ultimate relaxation experience. Prepare to be amazed as you make your way to the walkout basement, meticulously designed with entertainment in mind. With a two-sided stone fireplace, there's room for a pool table, a home theatre, and a custom bar that will leave your guests in awe. Handcrafted in oak, the bar features built-in shelving, wine racks, a dishwasher, a sink, a glass door cooler/fridge, and even a keg refrigerator and tap. The possibilities for hours of entertainment with friends and family in this area are endless. Step outside and embrace the serenity of the surroundings. This exceptional property sits on a great lot, offering breathtaking views. An inviting fire pit area with beautiful brickwork provides the perfect setting for outdoor gatherings and making memories that will last a lifetime. Not only does this home exude luxury and comfort, but it also offers practicality and convenience. The entire home, including the garage, is heated with infloor heat, ensuring warmth during colder months. There is also a home office that has a separate entrance to the back patio, and this home has a great main floor laundry room. Also boasting A/C, central vac, and a stellar upgraded internet with fibre optics. Conveniently located only 11 km west of Grande Prairie, this home is situated on a fenced 3.02-acre lot. Zoned CR-2, it presents opportunities for various uses and possibilities. Don't miss out on this incredible opportunity to own a home that combines natural beauty, exquisite design, and an abundance of entertainment options. Schedule your private viewing today and immerse yourself in the captivating charm of this fantastic property!
Location
Province AB
County Grande Prairie No. 1, County Of
Zoning CR 2
Direction N
Rooms
Basement Finished, Walk-Out To Grade
Interior
Interior Features Bar
Heating In Floor, Forced Air
Cooling Central Air
Flooring Carpet, Hardwood, Tile
Fireplaces Number 2
Fireplaces Type Basement, Family Room, Gas
Appliance Dishwasher, Refrigerator, Stove(s), Washer/Dryer
Laundry Main Level
Exterior
Garage Double Garage Attached
Garage Spaces 3.0
Garage Description Double Garage Attached
Fence Partial
Community Features Other
Roof Type Asphalt Shingle
Porch Deck
Lot Frontage 255.92
Total Parking Spaces 10
Building
Lot Description Private
Foundation Poured Concrete
Architectural Style Acreage with Residence, Bungalow
Level or Stories Bi-Level
Structure Type Concrete
Others
Restrictions None Known
Tax ID 85016291
Ownership Joint Venture
Read Less Info
Want to know what your home might be worth? Contact us for a FREE valuation!

Our team is ready to help you sell your home for the highest possible price ASAP
GET MORE INFORMATION

Agent | License ID: LDKATOCAN






