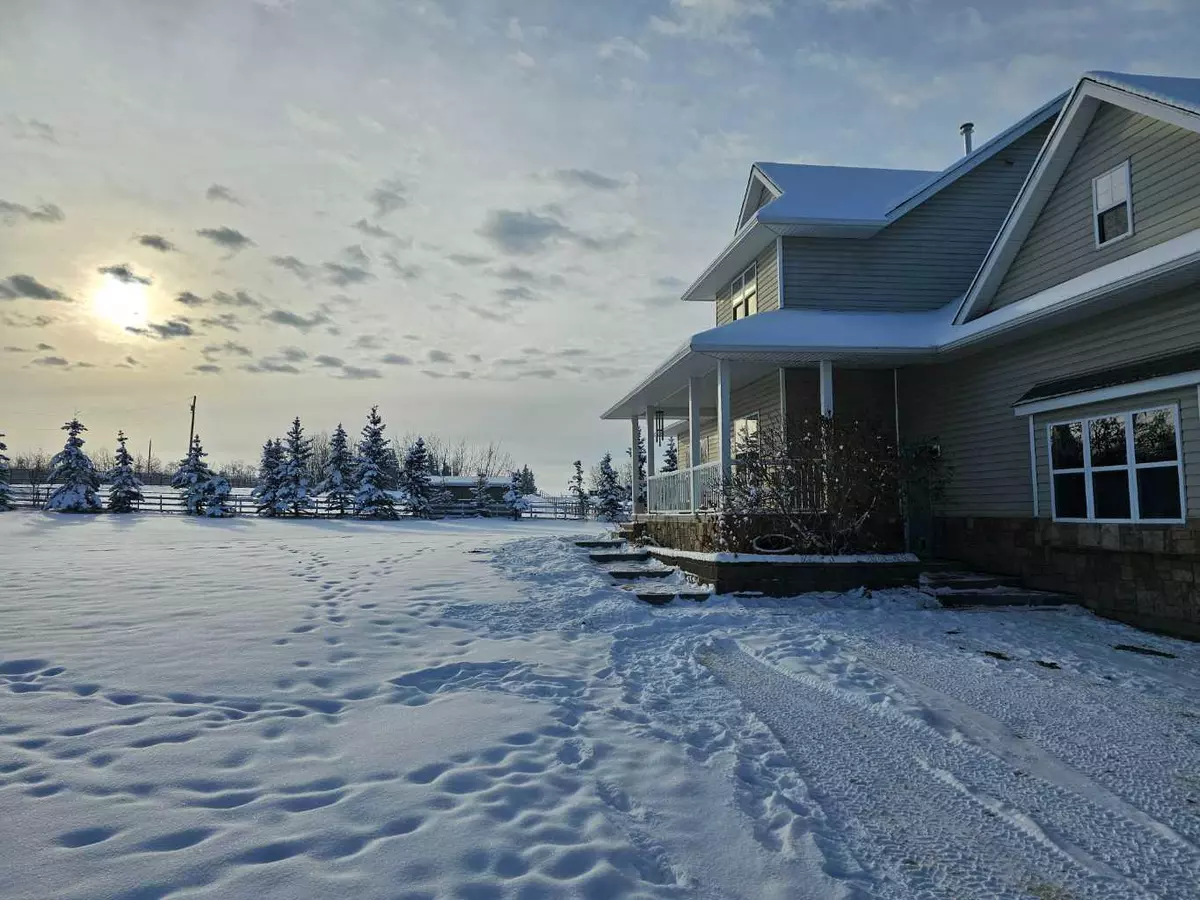$720,000
$754,900
4.6%For more information regarding the value of a property, please contact us for a free consultation.
6 Beds
4 Baths
2,900 SqFt
SOLD DATE : 02/06/2024
Key Details
Sold Price $720,000
Property Type Single Family Home
Sub Type Detached
Listing Status Sold
Purchase Type For Sale
Square Footage 2,900 sqft
Price per Sqft $248
MLS® Listing ID A2103271
Sold Date 02/06/24
Style 2 Storey,Acreage with Residence
Bedrooms 6
Full Baths 3
Half Baths 1
Originating Board Grande Prairie
Year Built 2004
Annual Tax Amount $5,251
Tax Year 2023
Lot Size 3.090 Acres
Acres 3.09
Property Description
This fantastic two-story residence, fully developed and nestled on a sprawling 3.09-acre lot, seamlessly merges the tranquility of country living with the convenience of urban proximity. Located 10 minutes from GP , this custom-built home welcomes you at first glance, featuring a heated triple car attached garage, generously accommodating all your vehicle and storage requirements. Complementing this, is an impressive 34 x 80 heated shop, featuring 12x12 and 12x14 overhead doors, offering endless possibilities for both enthusiasts and entrepreneurs.
The home is well built and with stunning views of the countryside. Spanning over 2900 sq ft, plus a developed walk-out basement, this residence has a lot to offer. Boasting 6 bedrooms and 3 1/2 bathrooms, there is ample space for the entire family. The upper level features a sprawling 670 sq ft bonus room, perfect for a play area or an intimate home theatre.
The heart of this home lies in its kitchen, adorned with solid wood cabinets, modern appliances, a corner pantry, and a substantial island with an inviting eating bar. The adjoining breakfast area, with garden doors leading to the deck, provides an ideal spot to savor your morning coffee amidst serene surroundings. Beautiful hardwood flooring graces the formal dining room, living room, and office. The spacious living room also boasts a stylish gas fireplace.
The spacious primary suite features a double jacuzzi tub, walk-in shower, dual sinks, and an expansive walk-in closet. Two additional generously proportioned bedrooms and another full bathroom complete this level. Conveniently, the laundry room is strategically positioned on the upper floor.
The walk-out basement offers an expansive family room, complete with a wet bar area and a cozy wood stove, creating an inviting space for both relaxation and entertainment. Bedrooms 4 and 5, along with another full bathroom, provide ample privacy and comfort for family members or guests. The vast storage room, already plumbed for in-floor heat and equipped for a second laundry set, holds incredible potential for customization.
Designed to invite natural light, the home's large windows create a bright and welcoming ambiance. The upper deck boasts low-maintenance regal railing, while the lower deck, enclosed with windows, sets the stage for delightful summer gatherings. The fully landscaped property includes a garden plot, a chicken coop, and a charming playhouse, ensuring limitless outdoor enjoyment.
Zoned CR-5, this acreage offers the opportunity for a small business, introducing a versatile element to your lifestyle. With county taxes and priced to sell, this property stands as an outstanding investment opportunity. Welcome to the best of country living !
Location
Province AB
County Grande Prairie No. 1, County Of
Zoning CR-5
Direction NE
Rooms
Basement Finished, Full
Interior
Interior Features Breakfast Bar, Built-in Features
Heating Forced Air
Cooling None
Flooring Carpet, Hardwood, Linoleum
Fireplaces Number 2
Fireplaces Type Gas, Wood Burning
Appliance Dishwasher, Refrigerator, Stove(s), Washer/Dryer
Laundry In Basement
Exterior
Garage Parking Pad, Triple Garage Attached
Garage Spaces 3.0
Garage Description Parking Pad, Triple Garage Attached
Fence Partial
Community Features Other
Roof Type Asphalt Shingle
Porch Deck, Enclosed
Lot Frontage 298.57
Building
Lot Description Back Yard, Creek/River/Stream/Pond, Front Yard, Many Trees
Building Description Concrete, 34x80 heated (wood and gas) shop with 12x14 and 14x14 OH doors
Foundation Poured Concrete
Sewer Septic System
Water Cistern
Architectural Style 2 Storey, Acreage with Residence
Level or Stories Two
Structure Type Concrete
Others
Restrictions None Known
Tax ID 85012434
Ownership Joint Venture
Read Less Info
Want to know what your home might be worth? Contact us for a FREE valuation!

Our team is ready to help you sell your home for the highest possible price ASAP
GET MORE INFORMATION

Agent | License ID: LDKATOCAN






