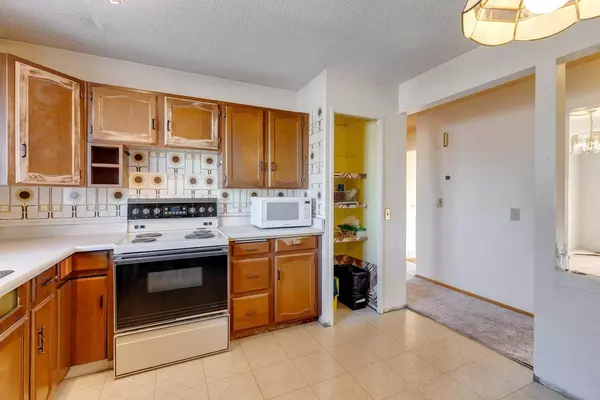$455,000
$389,900
16.7%For more information regarding the value of a property, please contact us for a free consultation.
4 Beds
2 Baths
879 SqFt
SOLD DATE : 02/06/2024
Key Details
Sold Price $455,000
Property Type Single Family Home
Sub Type Detached
Listing Status Sold
Purchase Type For Sale
Square Footage 879 sqft
Price per Sqft $517
Subdivision Dover
MLS® Listing ID A2105476
Sold Date 02/06/24
Style 3 Level Split
Bedrooms 4
Full Baths 2
Originating Board Calgary
Year Built 1975
Annual Tax Amount $2,421
Tax Year 2023
Lot Size 4,593 Sqft
Acres 0.11
Property Description
Presenting a meticulously preserved original retro home, lovingly held by its original owner, this charming residence harkens back to 1975 and rests serenely on a sought-after Crescent in the esteemed community of Dover. Boasting a coveted location within close proximity to a daycare, this two-bedroom up, two-bedroom down, three-level split home beckons a discerning owner or astute investor.
Each level of this abode showcases a four-piece bath, and open living spaces that exude an inviting ambiance. This property, with its versatile layout and timeless appeal, offers the perfect canvas for owner-occupied bliss or for savvy investment endeavours.
The expansive, double garage features ample space and soaring ceilings, epitomizing a sense of grandeur. Rounding out the exterior, the backyard presents a fenced RV parking area that can be readily utilized or transformed into a bespoke landscape. A quaint retaining wall borders the RV parking, fashioned from timeless railway ties, adding an element of vintage charm to the outdoor space.
Exemplifying a cherished pride of ownership, this home, while maintaining its original character, has been maintained throughout the years, ensuring a delightful living experience for its next fortunate occupant. Additionally, the front yard is adorned with a mature tree and has a sense of tranquillity.
Encircling the backyard, a secure fence offers peace of mind, while the paved alleyway leads to the oversized garage and RV parking, exemplifying convenience and functionality. Notably, the roof and garage have been attentively updated around 6 years ago, attesting to the residence's superior condition and care. The substantially deep RV parking area, complete with 2 9-foot high single garage doors, further elevates the allure of this remarkable property.
Bright and welcoming, the basement has larger windows equipped with anti-theft bars, providing both security and abundant natural light. Furthermore, this home's proximity to many schools and its convenient access to major highways such as Stoney Trail and Deerfoot Trail, in addition to its close proximity to Calgary's bustling downtown core, further cements its unrivalled appeal.
This property offers a rare opportunity to immerse oneself in a maintained home, boasting a prime location, convenience & versatile living spaces. ready for its next esteemed resident or investor.
Location
Province AB
County Calgary
Area Cal Zone E
Zoning r-c1
Direction S
Rooms
Basement Finished, Full
Interior
Interior Features See Remarks
Heating Forced Air, Natural Gas
Cooling None
Flooring Carpet
Fireplaces Type None
Appliance Dishwasher, Electric Stove, Microwave, Refrigerator, See Remarks
Laundry Lower Level
Exterior
Garage Additional Parking, Double Garage Detached, See Remarks
Garage Spaces 2.0
Garage Description Additional Parking, Double Garage Detached, See Remarks
Fence Fenced
Community Features None
Roof Type Asphalt
Porch None
Lot Frontage 45.97
Exposure S
Total Parking Spaces 2
Building
Lot Description Back Lane, Landscaped
Foundation Poured Concrete
Architectural Style 3 Level Split
Level or Stories 3 Level Split
Structure Type Concrete,Metal Siding ,Mixed,See Remarks,Vinyl Siding,Wood Frame
Others
Restrictions None Known
Tax ID 82915743
Ownership Estate Trust
Read Less Info
Want to know what your home might be worth? Contact us for a FREE valuation!

Our team is ready to help you sell your home for the highest possible price ASAP
GET MORE INFORMATION

Agent | License ID: LDKATOCAN






