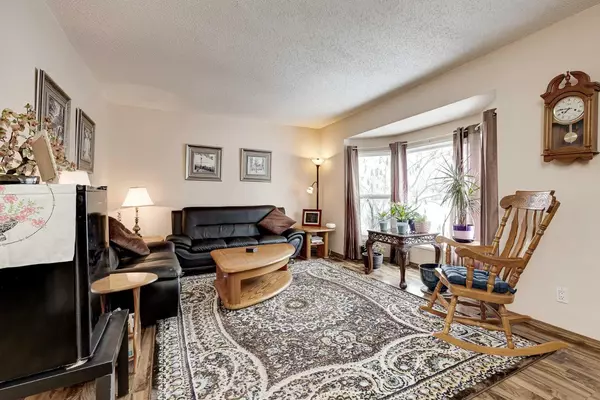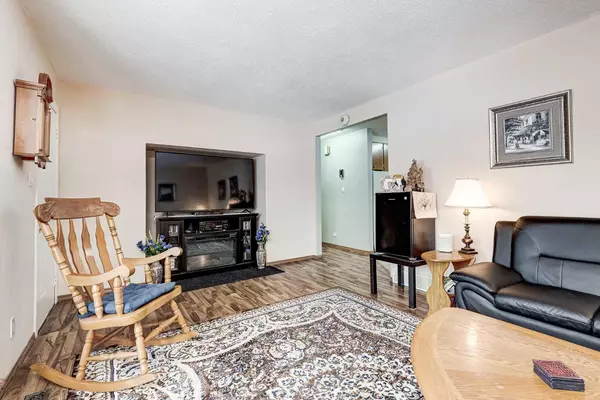$500,000
$500,000
For more information regarding the value of a property, please contact us for a free consultation.
3 Beds
1 Bath
931 SqFt
SOLD DATE : 02/06/2024
Key Details
Sold Price $500,000
Property Type Single Family Home
Sub Type Detached
Listing Status Sold
Purchase Type For Sale
Square Footage 931 sqft
Price per Sqft $537
Subdivision Shepard Industrial
MLS® Listing ID A2102019
Sold Date 02/06/24
Style Bungalow
Bedrooms 3
Full Baths 1
Originating Board Calgary
Year Built 1979
Annual Tax Amount $2,073
Tax Year 2023
Lot Size 0.429 Acres
Acres 0.43
Property Description
Discover the charm of this stunning 2+1 bed, 1 bath bungalow nestled on .48 acres of picturesque land. Boasting over 931 sqft of meticulously designed living space, this home exudes warmth
and comfort. As you step into the bright living room, bask in the natural light streaming through the large bay window, creating an inviting atmosphere for relaxation and gatherings. The kitchen
features a brand-new fridge, white appliances, and generous counter space. Two spacious bedrooms and a full bath complete the main level. The partially finished basement offers two additional offices /den, along with ample storage space for all your needs. Outside, the expansive private lot is perfect for large family gatherings. The double detached over the oversized garage is equipped with 220v power. There is plenty of space for RV parking. Ideal location right beside a children's park and quick access to Stoney trail. This home has been lovingly cared for and has undergone recent upgrades including a new high-efficiency furnace, roof, and siding in 2021. This gem has so much potential - needs to be seen! Check out the 3D tour and Book your private showing now!
Location
Province AB
County Calgary
Area Cal Zone Se
Zoning S-FUD
Direction E
Rooms
Basement Full, Partially Finished
Interior
Interior Features Laminate Counters, Storage
Heating Forced Air
Cooling None
Flooring Laminate, Linoleum
Appliance Dishwasher, Dryer, Garage Control(s), Washer, Window Coverings
Laundry In Basement
Exterior
Garage 220 Volt Wiring, Double Garage Detached, Oversized
Garage Spaces 2.0
Garage Description 220 Volt Wiring, Double Garage Detached, Oversized
Fence Partial
Community Features Playground, Shopping Nearby
Roof Type Asphalt Shingle
Porch Rear Porch
Lot Frontage 99.97
Total Parking Spaces 2
Building
Lot Description Back Yard, Front Yard, Lawn, Interior Lot, Landscaped, Level, Other, Private
Foundation Poured Concrete
Sewer Septic Field
Water Cistern
Architectural Style Bungalow
Level or Stories One
Structure Type Stone,Vinyl Siding,Wood Frame
Others
Restrictions None Known
Tax ID 83054682
Ownership Private
Read Less Info
Want to know what your home might be worth? Contact us for a FREE valuation!

Our team is ready to help you sell your home for the highest possible price ASAP
GET MORE INFORMATION

Agent | License ID: LDKATOCAN






