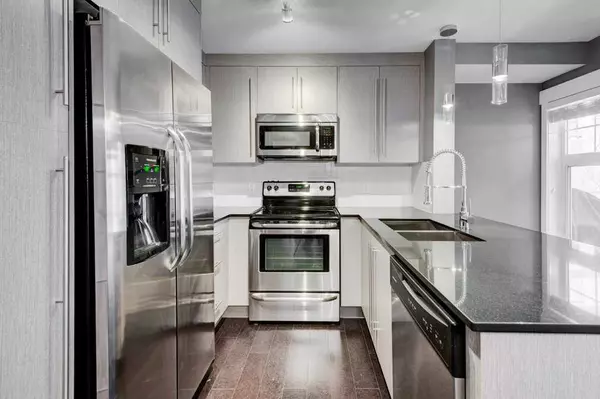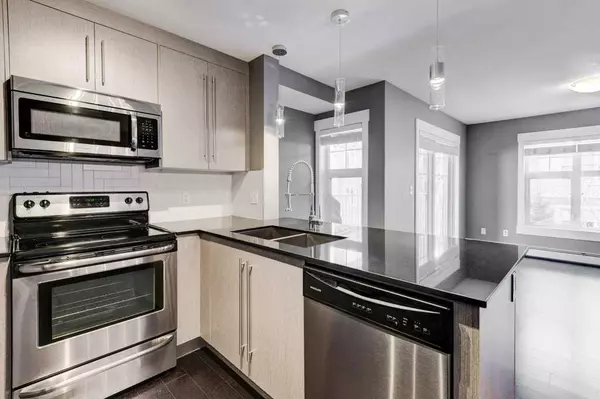$364,000
$364,900
0.2%For more information regarding the value of a property, please contact us for a free consultation.
2 Beds
2 Baths
932 SqFt
SOLD DATE : 02/05/2024
Key Details
Sold Price $364,000
Property Type Condo
Sub Type Apartment
Listing Status Sold
Purchase Type For Sale
Square Footage 932 sqft
Price per Sqft $390
Subdivision Mahogany
MLS® Listing ID A2103513
Sold Date 02/05/24
Style Low-Rise(1-4)
Bedrooms 2
Full Baths 2
Condo Fees $469/mo
HOA Fees $35/ann
HOA Y/N 1
Originating Board Calgary
Year Built 2015
Annual Tax Amount $1,688
Tax Year 2023
Property Description
As you step inside, you're greeted by a flood of natural light and a modern, open-concept design. The kitchen features full-height cabinets, sleek granite countertops, a breakfast bar island, and stainless-steel appliances. This thoughtful layout facilitates effortless socializing in the main living area while providing privacy in the strategically positioned bedrooms.
The corner unit's additional windows fill the space with light, and patio sliders lead to your private outdoor balcony – an ideal spot for enjoying your morning coffee or an evening BBQ. The primary bedroom is both bright and spacious, offering dual closets and a sophisticated 4-piece ensuite. The second bedroom, also generously sized, is conveniently situated near the second full bathroom.
A cleverly integrated built-in desk in the hallway serves as a versatile space for remote work or daily organization. The added conveniences of in-suite laundry and heated underground parking further enhance your living experience.
Outdoor enthusiasts will find this location second to none, with the lake's year-round activities and extensive wetland pathways just moments away. Essential amenities, including grocery stores, restaurants, cafes, and unique shops, are all within walking distance in Mahogany Village.
This beautiful condo, currently vacant, is ready for immediate possession, presenting a remarkable opportunity for a lifestyle of comfort and convenience in a highly coveted location.
Location
Province AB
County Calgary
Area Cal Zone Se
Zoning M-X1
Direction N
Interior
Interior Features Ceiling Fan(s), Granite Counters, No Animal Home, No Smoking Home, Vinyl Windows
Heating Baseboard, Natural Gas
Cooling None
Flooring Carpet, Ceramic Tile, Cork
Appliance Dishwasher, Electric Stove, Garage Control(s), Microwave Hood Fan, Refrigerator, Washer/Dryer Stacked
Laundry In Unit
Exterior
Garage Stall, Titled, Underground
Garage Description Stall, Titled, Underground
Community Features Clubhouse, Lake, Playground, Schools Nearby, Shopping Nearby, Walking/Bike Paths
Amenities Available Elevator(s), Parking, Secured Parking, Snow Removal, Visitor Parking
Porch Balcony(s)
Exposure E
Total Parking Spaces 1
Building
Story 4
Foundation Poured Concrete
Architectural Style Low-Rise(1-4)
Level or Stories Single Level Unit
Structure Type Wood Frame
Others
HOA Fee Include Common Area Maintenance,Heat,Parking,Professional Management,Reserve Fund Contributions,Sewer,Snow Removal,Trash,Water
Restrictions Board Approval,Pet Restrictions or Board approval Required
Tax ID 82763528
Ownership Private
Pets Description Restrictions
Read Less Info
Want to know what your home might be worth? Contact us for a FREE valuation!

Our team is ready to help you sell your home for the highest possible price ASAP
GET MORE INFORMATION

Agent | License ID: LDKATOCAN






