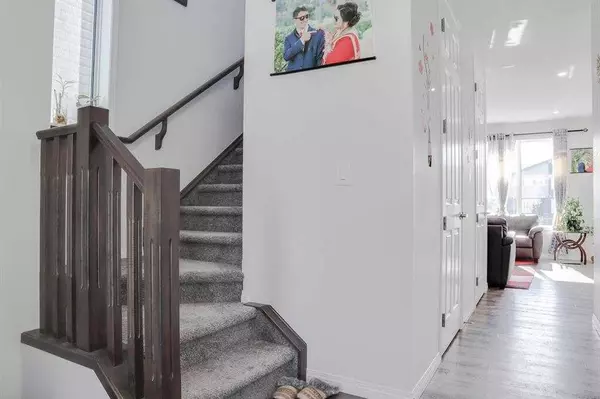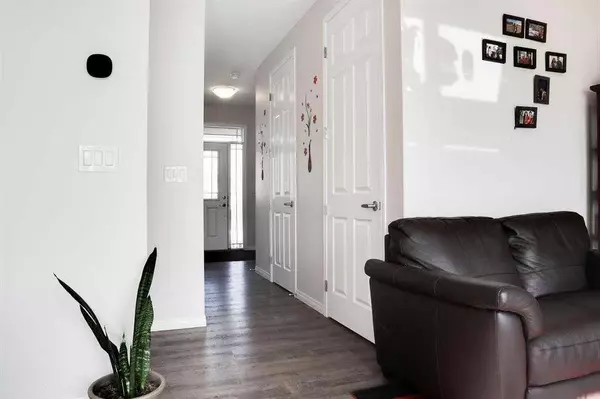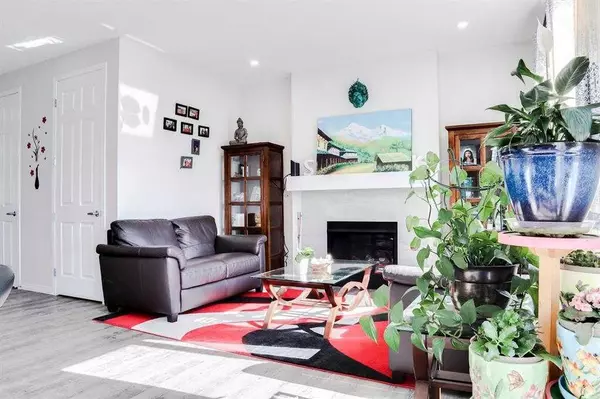$645,000
$649,888
0.8%For more information regarding the value of a property, please contact us for a free consultation.
3 Beds
3 Baths
1,588 SqFt
SOLD DATE : 02/05/2024
Key Details
Sold Price $645,000
Property Type Single Family Home
Sub Type Detached
Listing Status Sold
Purchase Type For Sale
Square Footage 1,588 sqft
Price per Sqft $406
Subdivision Carrington
MLS® Listing ID A2104118
Sold Date 02/05/24
Style 2 Storey
Bedrooms 3
Full Baths 2
Half Baths 1
Originating Board Calgary
Year Built 2018
Annual Tax Amount $3,670
Tax Year 2023
Lot Size 2,777 Sqft
Acres 0.06
Property Description
GREAT LOCATION, MULTI FUNCTION,MOVE IN CONDITION,... ALL IN ONE, this beautiful home is in the desirable
community of Carrington.This well kept home showcases a bright open layout main floor with luxury vinyl plank,
9ft ceiling with 8ft tall doors, great room with fireplace, contemporary kitchen with granite countertop
stainless steel appliances, oversized island and a panty. The House boasts over 1585 sqft. Upstairs features Master bedroom with Ensuite bath and big walk in closet, 2 other good sized bedrooms, full bathroom and a big laundry room. The basement is open and offers a great layout awaiting your future development. Walking distance to walkway and pond, retail, banks and much more. Direct access to Stoney trail via 14 st. Close to schools, shopping centers and amenities. Call today to view!
Location
Province AB
County Calgary
Area Cal Zone N
Zoning R-G
Direction E
Rooms
Basement Full, Unfinished
Interior
Interior Features No Animal Home, No Smoking Home
Heating Central, Natural Gas
Cooling None
Flooring Carpet, Hardwood, Tile
Fireplaces Number 1
Fireplaces Type Gas
Appliance Dishwasher, Dryer, Electric Range, Microwave Hood Fan, Refrigerator, Washer
Laundry Upper Level
Exterior
Garage Double Garage Attached
Garage Spaces 2.0
Garage Description Double Garage Attached
Fence Fenced
Community Features Other
Roof Type Asphalt Shingle
Porch Other
Lot Frontage 36.09
Total Parking Spaces 4
Building
Lot Description Rectangular Lot
Foundation Poured Concrete
Architectural Style 2 Storey
Level or Stories Two
Structure Type Wood Frame
Others
Restrictions None Known
Tax ID 82778654
Ownership Private
Read Less Info
Want to know what your home might be worth? Contact us for a FREE valuation!

Our team is ready to help you sell your home for the highest possible price ASAP
GET MORE INFORMATION

Agent | License ID: LDKATOCAN






