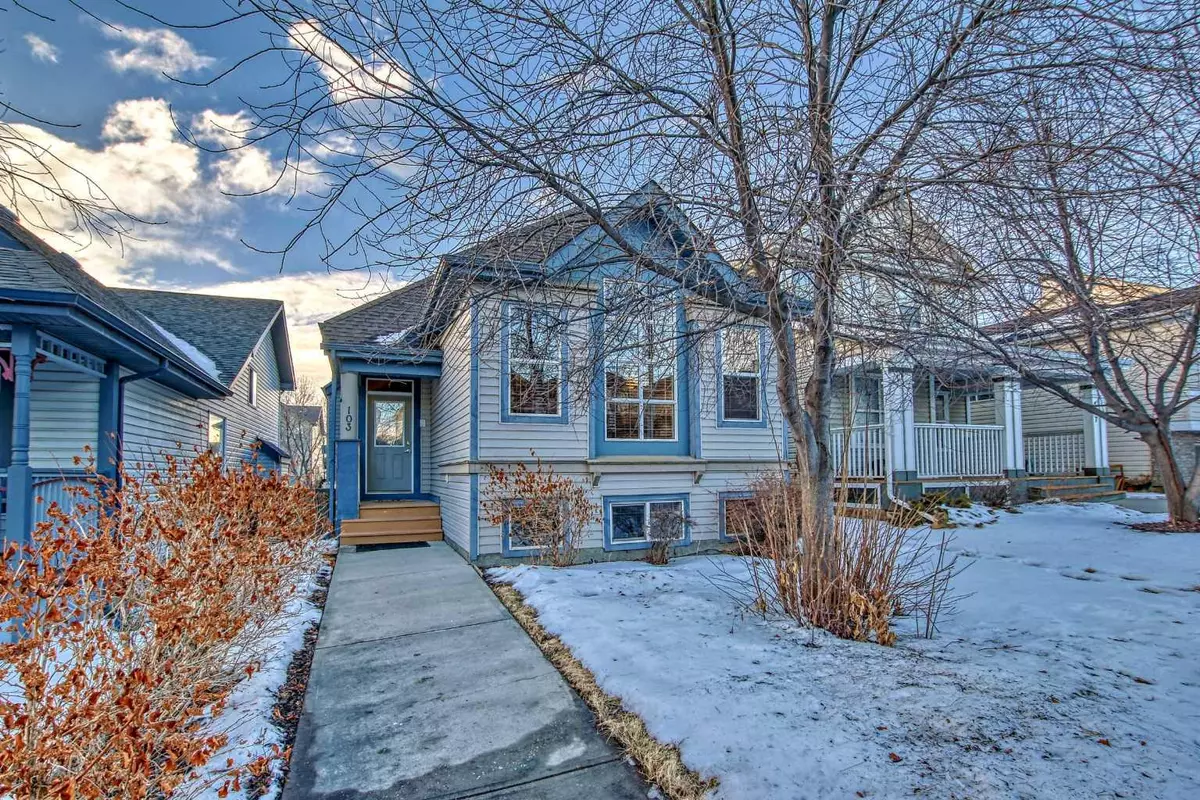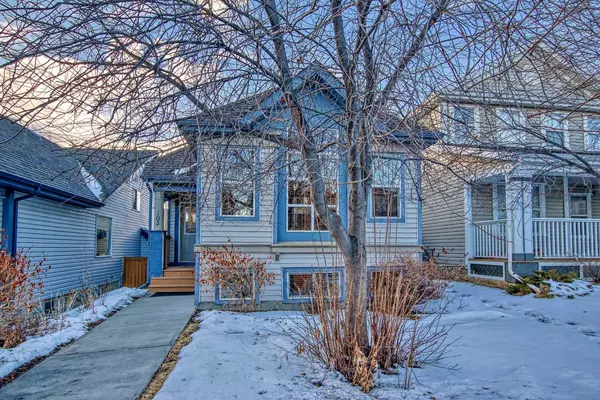$535,000
$515,000
3.9%For more information regarding the value of a property, please contact us for a free consultation.
3 Beds
2 Baths
1,001 SqFt
SOLD DATE : 02/05/2024
Key Details
Sold Price $535,000
Property Type Single Family Home
Sub Type Detached
Listing Status Sold
Purchase Type For Sale
Square Footage 1,001 sqft
Price per Sqft $534
Subdivision Coventry Hills
MLS® Listing ID A2104083
Sold Date 02/05/24
Style Bi-Level
Bedrooms 3
Full Baths 2
Originating Board Calgary
Year Built 2004
Annual Tax Amount $2,970
Tax Year 2023
Lot Size 3,315 Sqft
Acres 0.08
Property Description
Honey Stop the Car! This meticulously maintained Coventry Hills bi-level with walk-out basement is a show stopper! Located on a very quiet street with a west backyard, this 3 bedroom / 2 bathroom home with walk-out basement will be sure to impress and is a must add to your list of homes to see this week! As you enter this lovely home you are greeted by a spacious front tiled entrance with a large coat closet leading you up a few steps to the mainfloor great room which you will notice the soaring vaulted ceilings, high-end engineered laminate flooring, large windows and a well-lit open concept living area. The kitchen features a large center island, corner pantry, newer appliances which includes a gas stove and is open to the living room which features a cozy gas fireplace. A large dining area with west facing windows leads out to an elevated rear deck, perfect for bbq's and hanging out on your sun-filled deck. 2 bedrooms including a large walk-in closet with window in the master bedroom and a full bathroom complete the well appointed mainfloor. The lower level features the walk-out basement which is completely finished and contains a large open rec area with a projector screen for those cozy movie nights, lots of room for an office and/or gym area, a 3rd large bedroom with walk-in closet, a full bathroom and lots of storage. The backyard is southwest exposed and perfect to enjoy the sun with pets, kids, gardening or any of your outdoor hobbies. The backyard also features a large covered lower deck and a second deck area with a pergola and exterior lighting with dimmer controls, rear parking, storage shed, planter boxes and raspberries! The sellers have upgraded the home recently with USB/USBC outlets, Smart locks, new planter boxes outside, newer fridge, and all new interior lighting with dimmer switches and LED lighting. This is truly a nice move-in ready house with an option to suite out the basement (must comply with City of Calgary code/bylaws). Excellent location as you are close to all levels of schools, all amenities / shopping at Country Hills Village, the Vivo Centre and great access to the Airport, Ring Road and several parks and playgrounds. Call your favorite realtor today to view before it's too late!
Location
Province AB
County Calgary
Area Cal Zone N
Zoning R-1N
Direction NE
Rooms
Basement Finished, Full, Walk-Out To Grade
Interior
Interior Features Breakfast Bar, Built-in Features, Central Vacuum, Closet Organizers, Kitchen Island, Laminate Counters, No Animal Home, No Smoking Home, Open Floorplan, Pantry, Separate Entrance, Storage, Vaulted Ceiling(s), Vinyl Windows
Heating Forced Air
Cooling None
Flooring Carpet, Laminate, Tile
Fireplaces Number 1
Fireplaces Type Family Room, Gas, Tile
Appliance Dishwasher, Gas Stove, Humidifier, Range Hood, Refrigerator, Washer/Dryer, Window Coverings
Laundry In Basement
Exterior
Garage Off Street, RV Access/Parking
Garage Description Off Street, RV Access/Parking
Fence Fenced
Community Features Park, Playground, Schools Nearby, Shopping Nearby, Sidewalks, Street Lights
Roof Type Asphalt Shingle
Porch Deck, Patio, Pergola
Lot Frontage 30.19
Total Parking Spaces 2
Building
Lot Description Back Lane, Back Yard, Low Maintenance Landscape, Landscaped, Level, Street Lighting, Yard Lights, Rectangular Lot
Foundation Poured Concrete
Architectural Style Bi-Level
Level or Stories Bi-Level
Structure Type Vinyl Siding,Wood Frame
Others
Restrictions None Known
Tax ID 82864090
Ownership Private
Read Less Info
Want to know what your home might be worth? Contact us for a FREE valuation!

Our team is ready to help you sell your home for the highest possible price ASAP
GET MORE INFORMATION

Agent | License ID: LDKATOCAN






