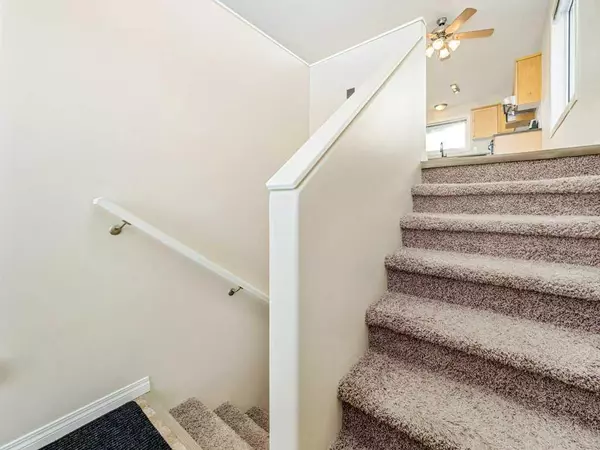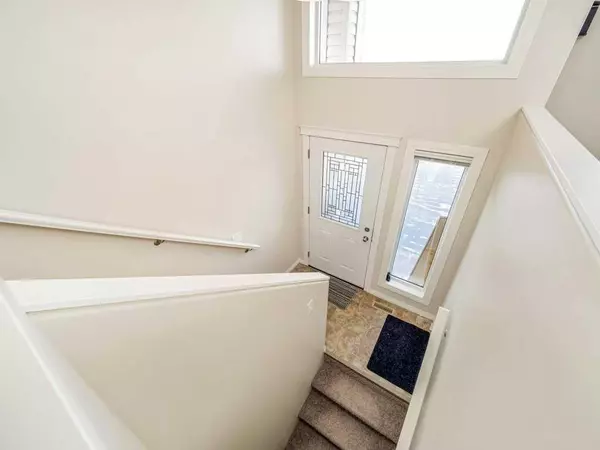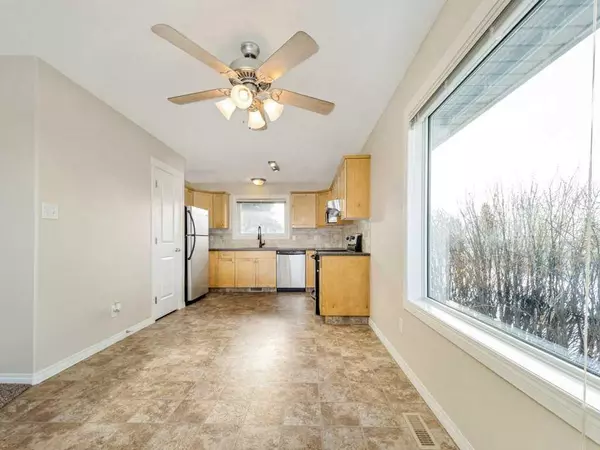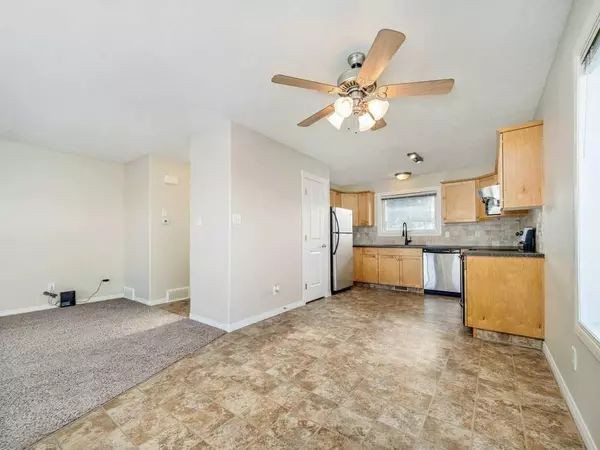$245,000
$260,000
5.8%For more information regarding the value of a property, please contact us for a free consultation.
3 Beds
2 Baths
671 SqFt
SOLD DATE : 02/05/2024
Key Details
Sold Price $245,000
Property Type Single Family Home
Sub Type Semi Detached (Half Duplex)
Listing Status Sold
Purchase Type For Sale
Square Footage 671 sqft
Price per Sqft $365
Subdivision Legacy Ridge / Hardieville
MLS® Listing ID A2102096
Sold Date 02/05/24
Style Bi-Level,Side by Side
Bedrooms 3
Full Baths 1
Half Baths 1
Originating Board Lethbridge and District
Year Built 2008
Annual Tax Amount $2,297
Tax Year 2023
Lot Size 2,304 Sqft
Acres 0.05
Property Description
Welcome to 1102 44 Ave N Lethbridge! This immaculate 3-bedroom, 1.5-bathroom half-duplex is a perfect blend of comfort and style. Recently painted, this residence is move-in ready, offering a crisp and inviting atmosphere. Enjoy the convenience of air conditioning during warm summer days. Situated on the edge of town, you'll relish the tranquility of suburban living while still being close to all amenities. This home is ideal for those seeking a balance between serenity and accessibility. Additionally, it's just a short walk from the new Legacy Park, providing you with a beautiful outdoor space to unwind and create lasting memories. Don't miss the chance to make this delightful property your own!
Location
Province AB
County Lethbridge
Zoning R-L
Direction N
Rooms
Basement Finished, Full
Interior
Interior Features Closet Organizers, Laminate Counters, No Animal Home, No Smoking Home, Open Floorplan, Pantry, Primary Downstairs, Vinyl Windows
Heating Forced Air
Cooling Central Air
Flooring Carpet, Linoleum
Appliance Central Air Conditioner, Dishwasher, Electric Stove, Microwave, Range Hood, Refrigerator, Window Coverings
Laundry In Basement
Exterior
Garage Off Street, Parking Pad
Garage Description Off Street, Parking Pad
Fence Fenced
Community Features Lake, Park, Playground, Sidewalks, Tennis Court(s), Walking/Bike Paths
Roof Type Asphalt Shingle
Porch Deck
Lot Frontage 30.0
Total Parking Spaces 3
Building
Lot Description Back Yard, Low Maintenance Landscape, Landscaped, Views
Foundation Poured Concrete
Architectural Style Bi-Level, Side by Side
Level or Stories One
Structure Type Concrete,Vinyl Siding,Wood Frame
Others
Restrictions None Known
Tax ID 83397406
Ownership Private
Read Less Info
Want to know what your home might be worth? Contact us for a FREE valuation!

Our team is ready to help you sell your home for the highest possible price ASAP
GET MORE INFORMATION

Agent | License ID: LDKATOCAN






