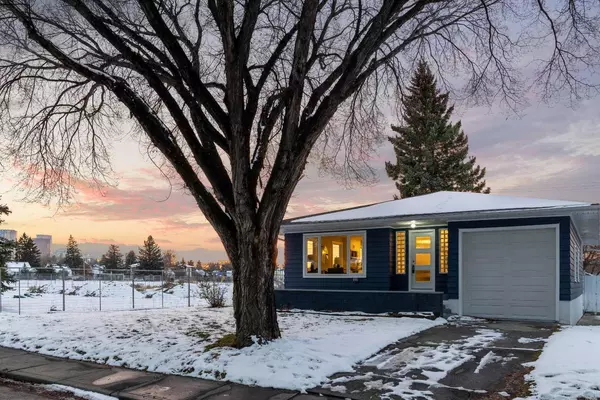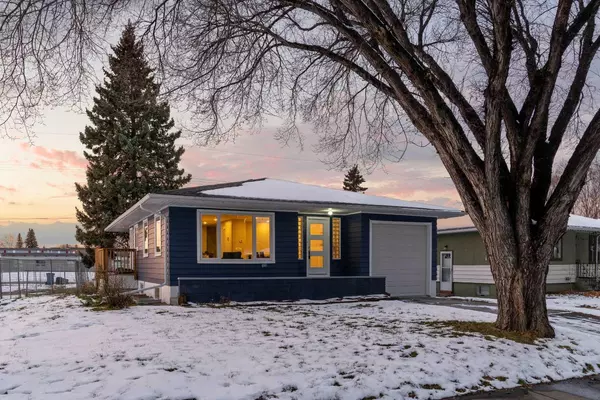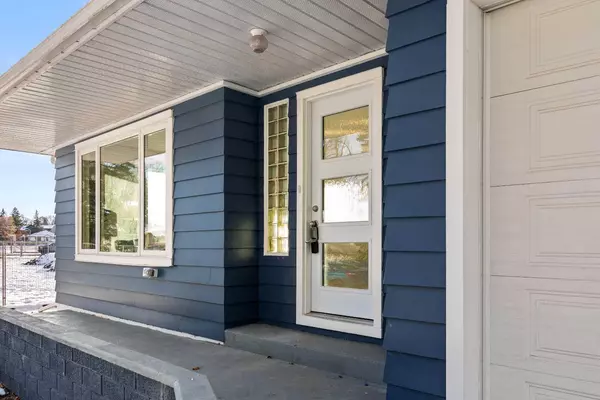$795,000
$799,900
0.6%For more information regarding the value of a property, please contact us for a free consultation.
4 Beds
3 Baths
1,165 SqFt
SOLD DATE : 02/03/2024
Key Details
Sold Price $795,000
Property Type Single Family Home
Sub Type Detached
Listing Status Sold
Purchase Type For Sale
Square Footage 1,165 sqft
Price per Sqft $682
Subdivision Renfrew
MLS® Listing ID A2105304
Sold Date 02/03/24
Style Bungalow
Bedrooms 4
Full Baths 3
Originating Board Calgary
Year Built 1954
Annual Tax Amount $3,814
Tax Year 2023
Lot Size 5,155 Sqft
Acres 0.12
Property Description
Come check out this completely made over bungalow in the highly sought after community of Renfrew. You will immediately feel a sense of home upon entering this amazingly bright, airy and beautiful property. There are all new windows throughout the entire house bringing in warm sunshine and plenty of natural light. The open floor plan provides a sense of spaciousness, yet the functional layout gives you a sense of coziness where friends and family can gather and enjoy. The thoughtful kitchen with all new cabinets, appliances, quartz countertop is a gourmet chef’s dream to home his or her culinary skills. There is also a view of downtown from the living room, dining room and kitchen. The master bedroom located away from the living space offers a massive walk-in closet and a beautiful spa-like ensuite. There is also a good sized second bedroom and a main bath to round out the main floor. On the lower finished level, there is an entertainment room, games areas and a wine tasting corner, two additional bedrooms with massive windows and a full bath with laundry shared room. The property also a front drive attached single garage with EV charging. The garage is uniquely built to accommodate even large trucks or RV parking. Plenty of room in the front and back yards and there is even enough space in the back to build a triple garage for those that need more storage space for their toys and hobbies. Book your showing today with your favorite realtor before this wonderful property is snapped up!
Location
Province AB
County Calgary
Area Cal Zone Cc
Zoning R-C2
Direction E
Rooms
Basement Finished, Full
Interior
Interior Features Built-in Features, Closet Organizers, Double Vanity, Kitchen Island, No Animal Home, No Smoking Home, Open Floorplan, Walk-In Closet(s)
Heating Forced Air, Natural Gas
Cooling None
Flooring Carpet, Tile, Vinyl
Appliance Built-In Oven, Dishwasher, Dryer, Electric Cooktop, Microwave Hood Fan, Refrigerator, Washer
Laundry In Basement
Exterior
Garage Single Garage Attached
Garage Spaces 1.0
Garage Description Single Garage Attached
Fence Fenced
Community Features Park, Playground, Schools Nearby, Shopping Nearby, Sidewalks, Street Lights
Roof Type Asphalt Shingle
Porch Front Porch
Lot Frontage 49.97
Total Parking Spaces 3
Building
Lot Description Back Lane, Back Yard, Backs on to Park/Green Space, Few Trees, Front Yard
Foundation Poured Concrete
Architectural Style Bungalow
Level or Stories One
Structure Type Brick,Cedar,Wood Frame
Others
Restrictions None Known
Tax ID 83115953
Ownership Private
Read Less Info
Want to know what your home might be worth? Contact us for a FREE valuation!

Our team is ready to help you sell your home for the highest possible price ASAP
GET MORE INFORMATION

Agent | License ID: LDKATOCAN






