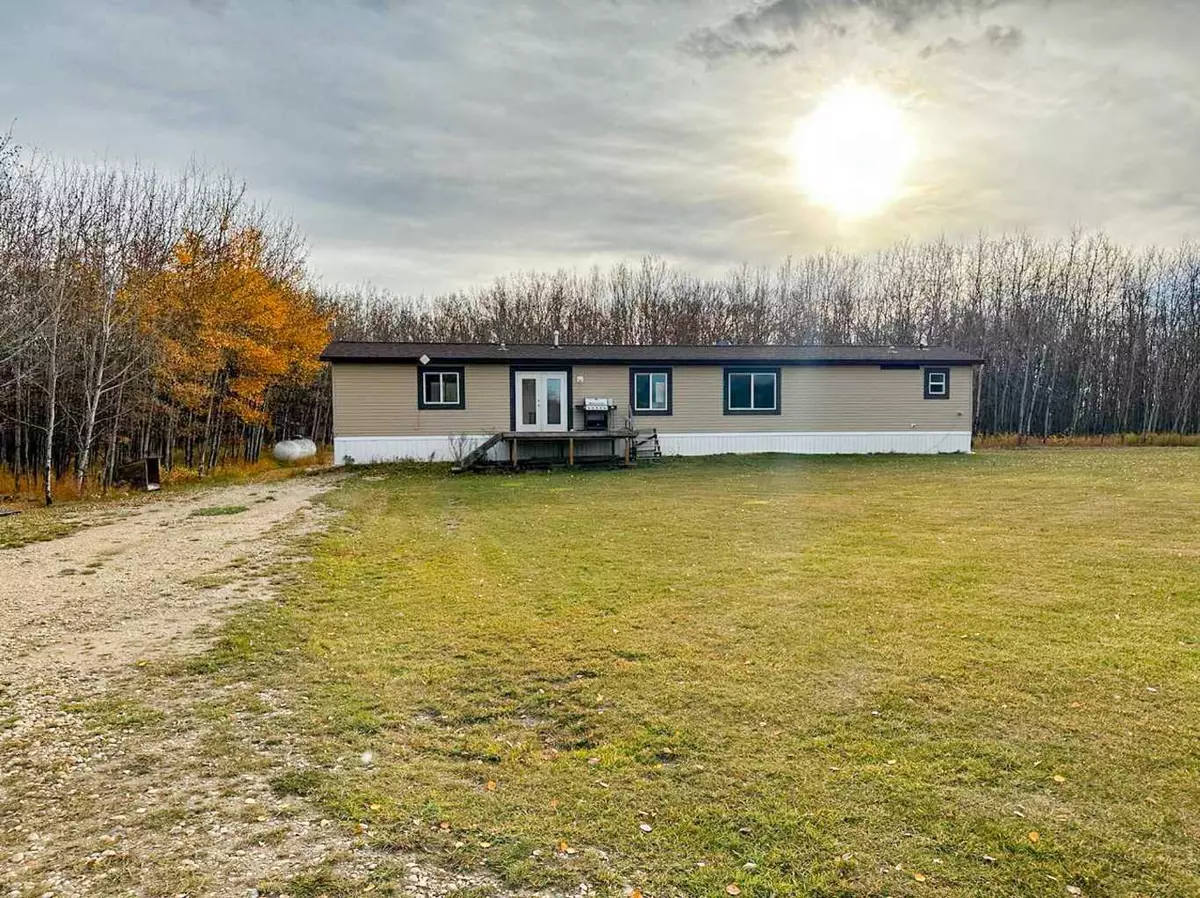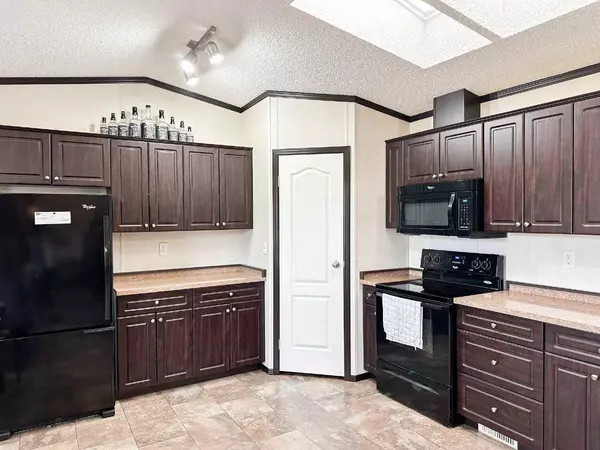$475,000
$475,000
For more information regarding the value of a property, please contact us for a free consultation.
3 Beds
2 Baths
1,216 SqFt
SOLD DATE : 02/02/2024
Key Details
Sold Price $475,000
Property Type Single Family Home
Sub Type Detached
Listing Status Sold
Purchase Type For Sale
Square Footage 1,216 sqft
Price per Sqft $390
MLS® Listing ID A2088597
Sold Date 02/02/24
Style Acreage with Residence,Modular Home
Bedrooms 3
Full Baths 2
Originating Board Central Alberta
Year Built 2014
Annual Tax Amount $1,243
Tax Year 2023
Lot Size 54.000 Acres
Acres 54.0
Property Description
Welcome home to this piece of paradise on 54 ACRES of secluded land only 15 minutes to town! Currently there is a 2014 manufactured home that features 3 bedrooms and 2 bathrooms. The primary bedroom is huge and features an ENSUITE and WALK IN CLOSET. Main living space is totally open with large BRIGHT windows and VAULTED CEILINGS. The kitchen has a corner sink, features stylish black appliances, and a large walk in pantry. Current owner opted for a large kitchen perimeter with peninsula and there is still room if you wanted to add an island as well. The 2 additional bedrooms are at the other end of the home, along with the second 4 piece bathroom. A large mudroom with additional door out back has an additional sink and laundry area with more cabinetry. Outside has a nice firepit area that has been cleared for gatherings and games. The property has a dugout, is partially fenced all around with the exception of the North side, and is just 1 KM to Magee Lake. This home has been meticulously maintained, and feels really welcoming. Just move in and enjoy, or build your dream home on this property one day! Perfect spot to call home!
Location
Province AB
County Ponoka County
Zoning AG
Direction W
Rooms
Basement None
Interior
Interior Features Ceiling Fan(s), Laminate Counters, No Animal Home, No Smoking Home, Open Floorplan, Pantry, Separate Entrance, Vaulted Ceiling(s), Vinyl Windows, Walk-In Closet(s)
Heating High Efficiency, Other, Propane, See Remarks
Cooling None
Flooring Carpet, Linoleum
Appliance Built-In Oven, Built-In Refrigerator, Dishwasher, Microwave, Stove(s), Washer/Dryer
Laundry Laundry Room, Main Level, Sink
Exterior
Garage Gravel Driveway, Off Street, Parking Pad, RV Access/Parking
Garage Description Gravel Driveway, Off Street, Parking Pad, RV Access/Parking
Fence Partial
Community Features Lake
Roof Type Fiberglass
Porch Deck
Building
Lot Description Low Maintenance Landscape, Landscaped, Many Trees, Pasture, Secluded, Treed
Foundation Block
Architectural Style Acreage with Residence, Modular Home
Level or Stories One
Structure Type Aluminum Siding ,Vinyl Siding
Others
Restrictions None Known
Tax ID 85433872
Ownership Private
Read Less Info
Want to know what your home might be worth? Contact us for a FREE valuation!

Our team is ready to help you sell your home for the highest possible price ASAP
GET MORE INFORMATION

Agent | License ID: LDKATOCAN






