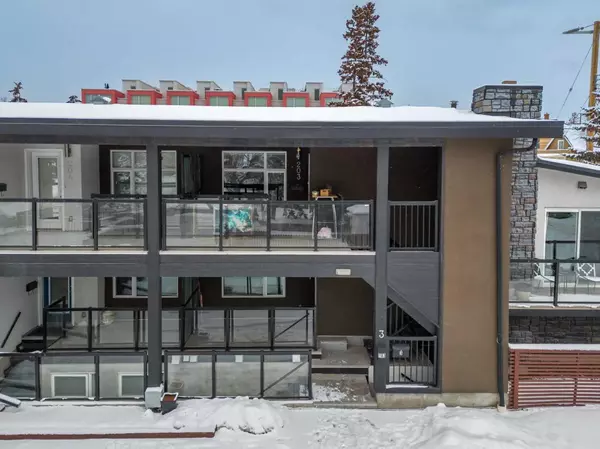$216,500
$219,900
1.5%For more information regarding the value of a property, please contact us for a free consultation.
1 Bed
1 Bath
540 SqFt
SOLD DATE : 02/02/2024
Key Details
Sold Price $216,500
Property Type Condo
Sub Type Apartment
Listing Status Sold
Purchase Type For Sale
Square Footage 540 sqft
Price per Sqft $400
Subdivision South Calgary
MLS® Listing ID A2099393
Sold Date 02/02/24
Style Low-Rise(1-4)
Bedrooms 1
Full Baths 1
Condo Fees $320/mo
Originating Board Calgary
Year Built 1979
Annual Tax Amount $1,351
Tax Year 2023
Property Description
This fully renovated residence is situated in the serene neighborhood of South Calgary, nestled on a tranquil street within strolling distance of the vibrant shops and restaurants in Marda Loop. The interior of the home showcases a luminous and expansive living area adorned with laminate floors, contemporary cabinetry and finishes, an inviting eating bar, and sleek quartz countertops. Boasting a walk-in closet, a well-appointed 4-piece bath, convenient in-unit laundry, dedicated parking, and more, this home offers both style and functionality. The low condo fees cover heating and water expenses, enhancing the affordability and convenience of the property. The property enjoys an exceptional location, providing easy access to transit options, community centers, as well as an array of shops and dining establishments. A brief drive brings you to the heart of downtown, making this home a perfect blend of modern comfort and accessibility to the dynamic amenities that the area has to offer.
Location
Province AB
County Calgary
Area Cal Zone Cc
Zoning M-C1
Direction S
Interior
Interior Features See Remarks
Heating Baseboard, Natural Gas
Cooling None
Flooring Ceramic Tile, Laminate
Appliance Dishwasher, Dryer, Electric Stove, Microwave Hood Fan, Refrigerator, Washer, Window Coverings
Laundry In Unit
Exterior
Garage Stall
Garage Description Stall
Community Features Playground, Schools Nearby
Utilities Available Cable Internet Access
Amenities Available None
Porch Front Porch
Exposure S
Total Parking Spaces 1
Building
Story 2
Foundation Poured Concrete
Water Public
Architectural Style Low-Rise(1-4)
Level or Stories Single Level Unit
Structure Type Stone,Stucco,Wood Frame
Others
HOA Fee Include Common Area Maintenance,Heat,Parking,Reserve Fund Contributions,Sewer,Snow Removal,Water
Restrictions Pet Restrictions or Board approval Required
Tax ID 82894352
Ownership Private
Pets Description Restrictions
Read Less Info
Want to know what your home might be worth? Contact us for a FREE valuation!

Our team is ready to help you sell your home for the highest possible price ASAP
GET MORE INFORMATION

Agent | License ID: LDKATOCAN






