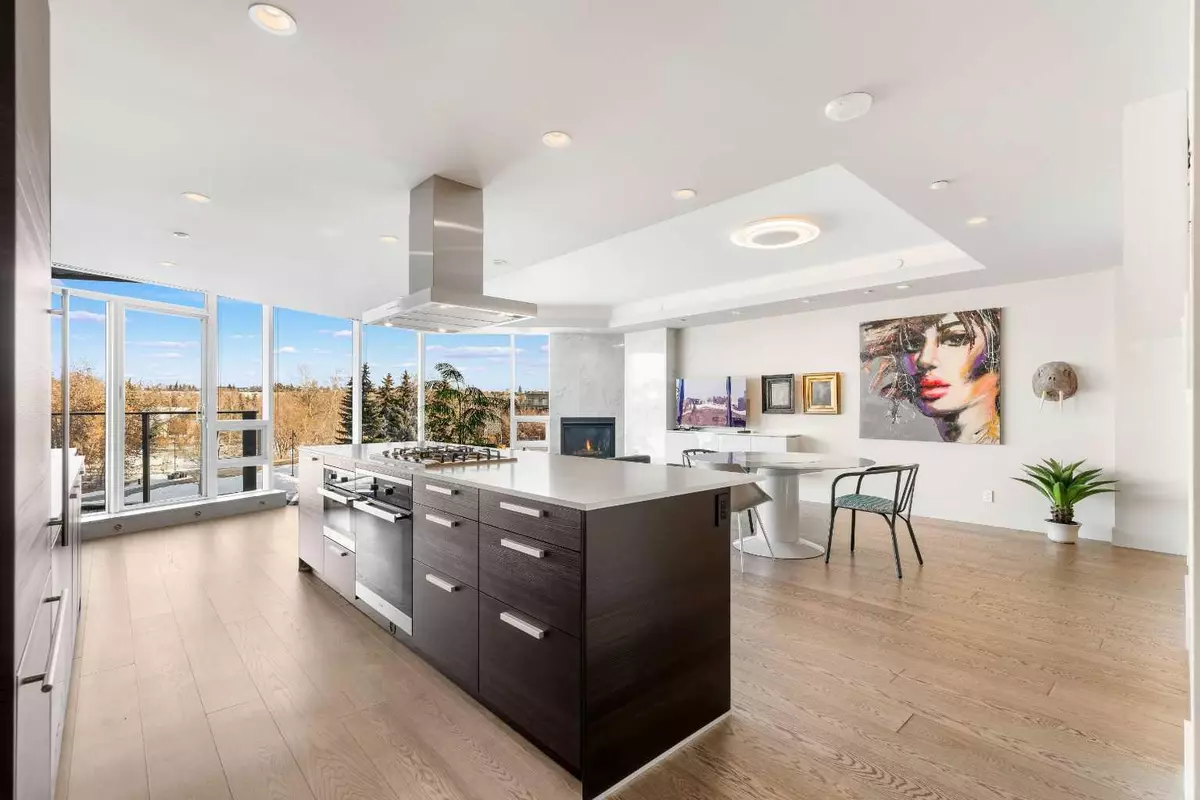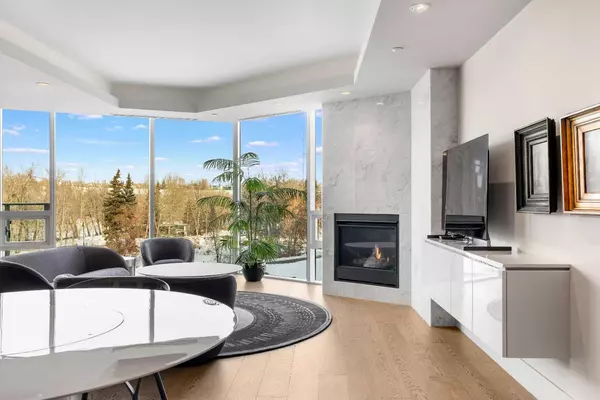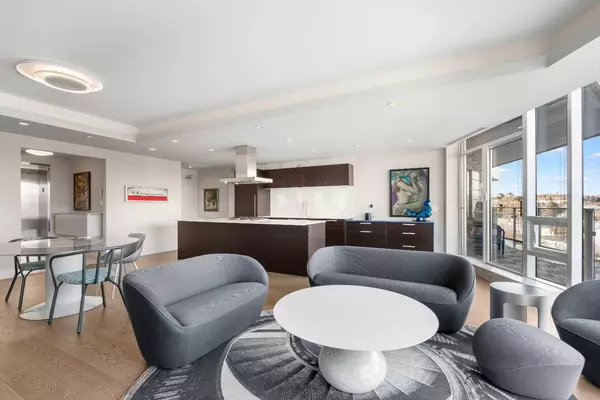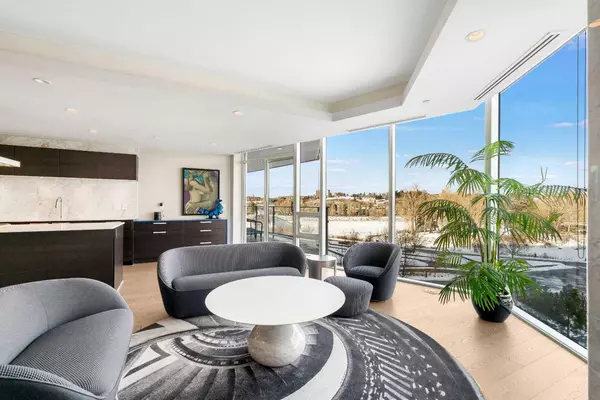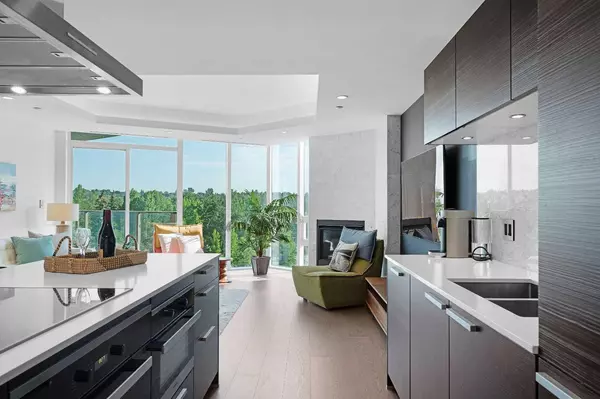$1,500,000
$1,550,000
3.2%For more information regarding the value of a property, please contact us for a free consultation.
1 Bed
3 Baths
1,413 SqFt
SOLD DATE : 02/02/2024
Key Details
Sold Price $1,500,000
Property Type Condo
Sub Type Apartment
Listing Status Sold
Purchase Type For Sale
Square Footage 1,413 sqft
Price per Sqft $1,061
Subdivision Eau Claire
MLS® Listing ID A2103993
Sold Date 02/02/24
Style Apartment
Bedrooms 1
Full Baths 2
Half Baths 1
Condo Fees $1,362/mo
Originating Board Calgary
Year Built 2019
Annual Tax Amount $9,003
Tax Year 2023
Property Description
Luxurious urban retreat at the most prestigious riverfront building, the Concord. Views overlooking the Bow River, Prince’s Island Park and the Peace Bridge. After picking up your packages from the 24/7 concierge and security take your private elevator directly to your unit for ultimate opulence. Modernly designed to be both stylish and functional, the grand open floor plan exudes high-end sophistication with a plethora of upgrades, beautiful craftsmanship and panoramic views. An entire wall of floor-to-ceiling windows expertly frames the stunning courtyard and tranquil river views. Poggenpohl kitchen with Miele appliance package in the gourmet kitchen brings together the warmth of wood and the sleekness of stone to create an inspiring backdrop to your culinary adventures featuring a gas cooktop, built-in appliances, extended cabinetry, custom pantry, a wine fridge and a massive centre island for guests to gather around. Clear sight lines into both the dining and living rooms provide excellent connectivity encouraging unobstructed conversations. Spend cool winter nights relaxing in front of the striking full-height marble encased fireplace gazing at the scenic snow covered river views. The enormous glass-railed deck will be your favourite warm weather destination for summer barbeques, peaceful morning coffees and evening beverages while the city lights illuminate the sky. Enjoy the incredible views of the Peace Bridge, the flowing river with surrounding lush landscaping and the pond and gardens in the below courtyard. Wake up each day to those sensational views in the calming primary oasis, a true owner’s escape thanks to private deck access, custom dual walk-through closets and a lavish ensuite boasting dual sinks, a deep soaker air-jet tub, a separate shower and full-height marble adding to the grandeur. A spacious den/second bedroom with handy built-ins provides a quiet workspace with patio doors for the best, most relaxing coffee breaks. Adding to your convenience and safety is your exclusive PRIVATE DOUBLE GARAGE AND STORAGE ROOM with epoxy flooring and custom cabinetry within the underground heated parkade. The building’s world-class amenities are extensive including an elegant social room with full kitchen and bar for your private events, an automated car wash, a state-of-the-art fitness centre, guest parking and more. The outdoor water garden converts to a skating rink in the winter and is a romantic stroll in any season. An outdoor patio with a full kitchen and built-in barbeque adds another entertaining space as does the firepits that entice long summer nights under the stars. Enriching your lifestyle further the surrounding area is chalked full of parks, bike trails and serene walking paths that lead to award-winning restaurants and boutique shops. Truly an unparalleled living experience that balances opulence with nature! Future amenities of the building will include a pool + a hi-tech golf simulator.
Location
Province AB
County Calgary
Area Cal Zone Cc
Zoning DC (pre 1P2007)
Direction E
Rooms
Basement None
Interior
Interior Features Breakfast Bar, Built-in Features, Closet Organizers, Double Vanity, Elevator, High Ceilings, Kitchen Island, Open Floorplan, Recessed Lighting, Soaking Tub, Stone Counters, Storage, Walk-In Closet(s)
Heating Fan Coil, Natural Gas
Cooling Central Air
Flooring Hardwood, Tile
Fireplaces Number 1
Fireplaces Type Gas, Living Room
Appliance Built-In Oven, Dishwasher, Dryer, Garage Control(s), Gas Cooktop, Microwave, Range Hood, Refrigerator, Washer, Window Coverings, Wine Refrigerator
Laundry In Unit
Exterior
Garage Enclosed, Heated Garage, Insulated, Oversized, Parkade, Titled
Garage Spaces 2.0
Garage Description Enclosed, Heated Garage, Insulated, Oversized, Parkade, Titled
Community Features Park, Playground, Schools Nearby, Shopping Nearby, Walking/Bike Paths
Amenities Available Car Wash, Elevator(s), Fitness Center, Other, Party Room, Picnic Area, Recreation Facilities, Recreation Room, Secured Parking, Storage, Visitor Parking
Waterfront Description Pond,River Front
Porch Balcony(s)
Exposure E,N,W
Total Parking Spaces 2
Building
Lot Description Backs on to Park/Green Space, Creek/River/Stream/Pond, Views, Waterfront
Story 14
Foundation Poured Concrete
Architectural Style Apartment
Level or Stories Single Level Unit
Structure Type Concrete,Metal Siding ,Stone
Others
HOA Fee Include Common Area Maintenance,Gas,Maintenance Grounds,Parking,Professional Management,Reserve Fund Contributions,Security,Security Personnel,Snow Removal,Trash,Water
Restrictions Easement Registered On Title,Pet Restrictions or Board approval Required,Restrictive Covenant
Tax ID 83183009
Ownership Private
Pets Description Restrictions
Read Less Info
Want to know what your home might be worth? Contact us for a FREE valuation!

Our team is ready to help you sell your home for the highest possible price ASAP
GET MORE INFORMATION

Agent | License ID: LDKATOCAN

