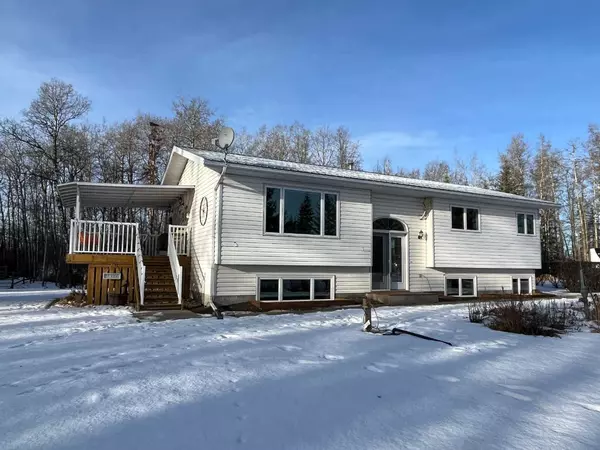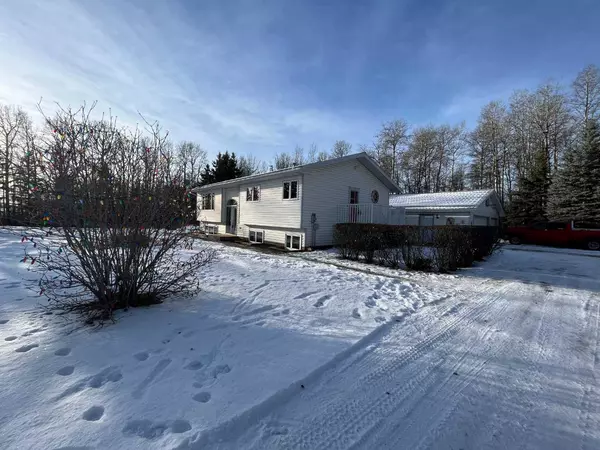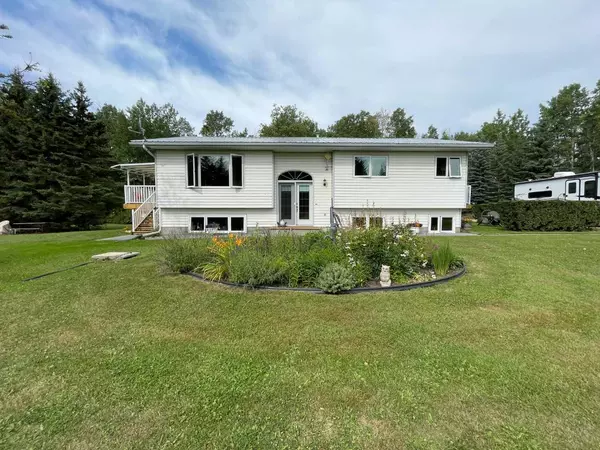$589,900
$589,900
For more information regarding the value of a property, please contact us for a free consultation.
5 Beds
3 Baths
1,233 SqFt
SOLD DATE : 02/02/2024
Key Details
Sold Price $589,900
Property Type Single Family Home
Sub Type Detached
Listing Status Sold
Purchase Type For Sale
Square Footage 1,233 sqft
Price per Sqft $478
MLS® Listing ID A2099041
Sold Date 02/02/24
Style Acreage with Residence,Bi-Level
Bedrooms 5
Full Baths 3
Originating Board Central Alberta
Year Built 1993
Annual Tax Amount $1,567
Tax Year 2023
Lot Size 4.300 Acres
Acres 4.3
Property Description
The perfect acreage in Central Alberta awaits! Welcome to country living at it's finest on this meticulously landscaped 4.3 acre parcel with an upgraded 2+3 bedroom home with ample space for your family's needs. The heart of the home is the crisp white kitchen that showcases upgraded cabinets and hardware and a new black granite double sink. There is an island with bar stools, wall oven, counter top stove, and additional convection oven. The open floor plan features a spacious living room, as well as a new covered deck off the eating which are perfect for gatherings. So many conveniences including main floor laundry and a second deck off the side entry way! The primary bedroom boasts a 3 piece ensuite and plenty of natural light. There is also a second bedroom that could be utilized as an office. A sprawling family room with large windows downstairs showcases a Napoleon gas fireplace for cozy evenings. The basement also includes 3 bedrooms. This home has had many recent upgrades including fresh paint in the basement, upgraded all plumbing lines to PEX, new basement window wells and improved grading around house perimeter. Triple pane windows were installed throughout in 2018. There has also been upgraded LED lighting throughout, blinds replaced in 2020, and renovated bathroom cabinets with new hardware. The improvements continue outside with a newer metal roof on house and garage, the addition of a woodshed and storage shed; perfect for outdoor cats! Enjoy the outdoors with the expansive and captivating yard featuring a lush garden spot, huge firepit, raspberry orchard, and numerous perennials, shrubs, play center and antique lawn decor. The triple detached garage with heated workshop, adds for both convenience and storage. This property exhibits pride of ownership and is an absolute pleasure to show! It is located just off pavement with close proximity to Gull Lake, and 15-20 minute commutes to Ponoka, Rimbey, and the Highway 2 corridor. This property beams with pride of ownership and is a pleasure to show.
Location
Province AB
County Ponoka County
Zoning Restricted Agricultural
Direction E
Rooms
Basement Finished, Full
Interior
Interior Features Ceiling Fan(s), Central Vacuum, Kitchen Island, Open Floorplan, Separate Entrance, Storage, Vinyl Windows
Heating Forced Air, Natural Gas
Cooling None
Flooring Carpet, Laminate, Linoleum, Tile
Fireplaces Number 1
Fireplaces Type Gas
Appliance Built-In Oven, Convection Oven, Dishwasher, Dryer, Freezer, Garage Control(s), Refrigerator, Stove(s), Washer, Window Coverings
Laundry Main Level
Exterior
Garage Driveway, Off Street, Outside, Oversized, Parking Pad, RV Access/Parking, Triple Garage Detached
Garage Spaces 3.0
Garage Description Driveway, Off Street, Outside, Oversized, Parking Pad, RV Access/Parking, Triple Garage Detached
Fence Cross Fenced
Community Features None
Roof Type Metal
Porch Deck, Porch, Side Porch
Building
Lot Description Back Yard, Fruit Trees/Shrub(s), Front Yard, Lawn, Garden, No Neighbours Behind, Private
Foundation Wood
Architectural Style Acreage with Residence, Bi-Level
Level or Stories One
Structure Type Vinyl Siding
Others
Restrictions None Known
Tax ID 85433321
Ownership Private
Read Less Info
Want to know what your home might be worth? Contact us for a FREE valuation!

Our team is ready to help you sell your home for the highest possible price ASAP
GET MORE INFORMATION

Agent | License ID: LDKATOCAN






