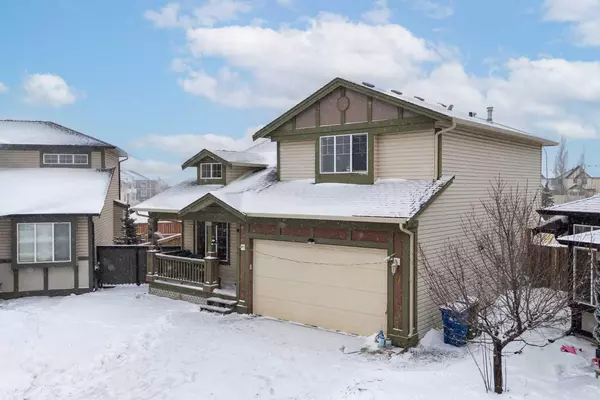$590,000
$638,888
7.7%For more information regarding the value of a property, please contact us for a free consultation.
5 Beds
4 Baths
1,900 SqFt
SOLD DATE : 02/02/2024
Key Details
Sold Price $590,000
Property Type Single Family Home
Sub Type Detached
Listing Status Sold
Purchase Type For Sale
Square Footage 1,900 sqft
Price per Sqft $310
Subdivision Luxstone
MLS® Listing ID A2101987
Sold Date 02/02/24
Style 2 Storey
Bedrooms 5
Full Baths 3
Half Baths 1
Originating Board Calgary
Year Built 2006
Annual Tax Amount $3,382
Tax Year 2023
Lot Size 7,092 Sqft
Acres 0.16
Property Description
Welcome to Luxstone! This meticulously designed residence is not only a charming family home but also presents a fantastic opportunity for investors or those seeking a mortgage helper. Let's explore the features that make this property stand out:
Main Level:
Step into a welcoming ambiance as you enter the main level, where a spacious living area seamlessly flows into a large, well-appointed kitchen. Ample counter space and storage make this kitchen a dream for cooking enthusiasts. The open layout ensures a warm and inviting atmosphere for both daily living and entertaining.
Upstairs Sanctuary:
Ascend to the upper level, where you'll discover three generously sized bedrooms and a designated office area. The convenience of an upper-level laundry room adds a modern touch to your daily routine, enhancing the functionality of this family-friendly space.
Outdoor Bliss:
Unwind in the expansive backyard – a haven for relaxation and entertainment. This massive outdoor space is perfect for hosting gatherings, creating a play area for children, or indulging in your gardening passion. Embrace the freedom to customize this outdoor oasis to suit your lifestyle.
Income Potential:
The basement of this property features an illegal suite, complete with two bedrooms and a well-appointed bathroom. This additional living space is a fantastic opportunity for investors or those looking for a mortgage helper. Whether you choose to accommodate guests, rent it out, or provide space for extended family members, the versatility of this illegal basement suite adds significant value to the property.
Convenient Location:
Situated in a highly convenient area of Airdrie, this property offers easy access to local amenities, schools, and transportation. Whether you're an investor seeking a lucrative opportunity or a homeowner looking to offset your mortgage with rental income, this property is strategically located for maximum convenience.
Don't miss out on the chance to own a property that effortlessly combines comfort, style, and investment potential. Schedule a viewing today and envision the possibilities that this Airdrie home holds for you – a perfect blend of contemporary living and smart investment.
Location
Province AB
County Airdrie
Zoning R1
Direction NW
Rooms
Basement Finished, Full
Interior
Interior Features Ceiling Fan(s), Pantry, Separate Entrance, Storage
Heating Forced Air, Natural Gas
Cooling Central Air
Flooring Carpet, Laminate, Vinyl Plank
Fireplaces Number 1
Fireplaces Type Electric
Appliance Dishwasher, Dryer, Electric Stove, Microwave, Microwave Hood Fan, Range Hood, Refrigerator, Washer, Window Coverings
Laundry Upper Level
Exterior
Garage Double Garage Attached
Garage Spaces 2.0
Garage Description Double Garage Attached
Fence Fenced
Community Features Park, Playground, Schools Nearby, Shopping Nearby, Sidewalks, Street Lights, Walking/Bike Paths
Roof Type Asphalt Shingle
Porch Front Porch, Patio
Lot Frontage 12.99
Total Parking Spaces 4
Building
Lot Description Back Yard, Corner Lot, Cul-De-Sac, Lawn
Foundation Poured Concrete
Architectural Style 2 Storey
Level or Stories Two
Structure Type Concrete,Vinyl Siding,Wood Frame,Wood Siding
Others
Restrictions Airspace Restriction,Development Restriction,Easement Registered On Title,Utility Right Of Way
Tax ID 84570180
Ownership Private
Read Less Info
Want to know what your home might be worth? Contact us for a FREE valuation!

Our team is ready to help you sell your home for the highest possible price ASAP
GET MORE INFORMATION

Agent | License ID: LDKATOCAN






