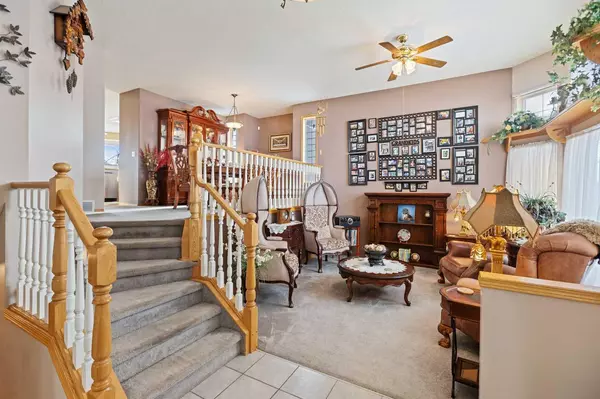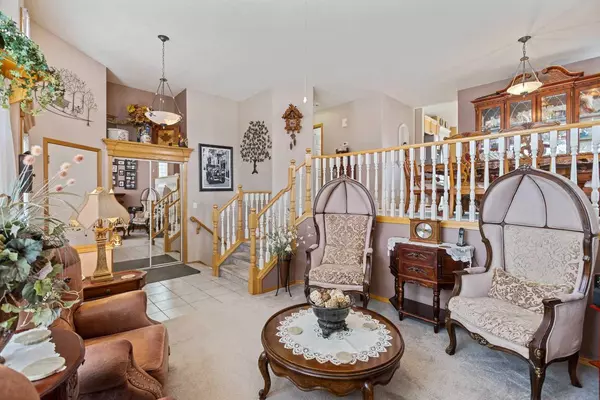$500,000
$509,900
1.9%For more information regarding the value of a property, please contact us for a free consultation.
5 Beds
3 Baths
1,340 SqFt
SOLD DATE : 02/02/2024
Key Details
Sold Price $500,000
Property Type Single Family Home
Sub Type Detached
Listing Status Sold
Purchase Type For Sale
Square Footage 1,340 sqft
Price per Sqft $373
Subdivision Cambridge Glen
MLS® Listing ID A2087596
Sold Date 02/02/24
Style Bi-Level
Bedrooms 5
Full Baths 3
Originating Board Calgary
Year Built 1997
Annual Tax Amount $3,503
Tax Year 2023
Lot Size 6,501 Sqft
Acres 0.15
Property Description
Welcome Home to this Beautiful FULLY DEVELOPED BI-LEVEL Featuring over 2200 sq ft of “TOTAL DEVELOPED” Living Space. With a “TOTAL” of 5 BEDROOMS, 3 BATHROOMS Plus a HUGE FLEX ROOM along with an OVERSIZED HEATED DOUBLE ATTACHED GARAGE, CENTRAL AIR AND NEW ROOF IN 2019. The Roof was completed by Interlock Lifetime Roofing Systems with a Lifetime Limited 50-Year Transferable Product Roof Warranty. From the moment you enter, you will love the Large Living Room/Dining Room. The Kitchen is sure to please Shedding an Abundance of Natural Light along with Stainless Appliances, tons of Cupboard Space, Pantry, and an extra Dining Area. The Main Level has the Primary Bedroom with Ensuite & Walk in closet along with 2 additional Bedrooms, one that is currently used as a dressing room.
The Basement is Perfect for the Large Extended Family, with 2 more Bedrooms, a Bathroom and a HUGE Flex Room, and Tons of Storage!
Head on out to your Spacious Deck with the Perfect setup for Entertaining with Tons of Privacy from the Gazebo, Mature Trees and Relax in your private Oasis in your 6 person HOT TUB inside a private Gazebo. Close to Schools, Shopping, Hospital, Parks & Recreation. This Incredible Property is ready to call Home!
Location
Province AB
County Wheatland County
Zoning R1
Direction W
Rooms
Basement Finished, Full
Interior
Interior Features Central Vacuum, Closet Organizers
Heating Forced Air, Natural Gas
Cooling Central Air
Flooring Carpet, Ceramic Tile, Laminate
Appliance Central Air Conditioner, Dishwasher, Electric Stove, Garburator, Microwave Hood Fan, Refrigerator, Window Coverings
Laundry In Basement
Exterior
Garage Double Garage Attached, Garage Door Opener, Heated Garage, Oversized
Garage Spaces 2.0
Garage Description Double Garage Attached, Garage Door Opener, Heated Garage, Oversized
Fence Fenced
Community Features Golf, Playground, Schools Nearby, Shopping Nearby
Roof Type Metal
Porch Deck
Lot Frontage 54.07
Exposure W
Total Parking Spaces 2
Building
Lot Description Fruit Trees/Shrub(s), Few Trees, Gazebo, Landscaped, Rectangular Lot
Foundation Poured Concrete
Architectural Style Bi-Level
Level or Stories Bi-Level
Structure Type Brick,Stucco,Wood Frame
Others
Restrictions Restrictive Covenant,Utility Right Of Way
Tax ID 84795282
Ownership Private
Read Less Info
Want to know what your home might be worth? Contact us for a FREE valuation!

Our team is ready to help you sell your home for the highest possible price ASAP
GET MORE INFORMATION

Agent | License ID: LDKATOCAN






