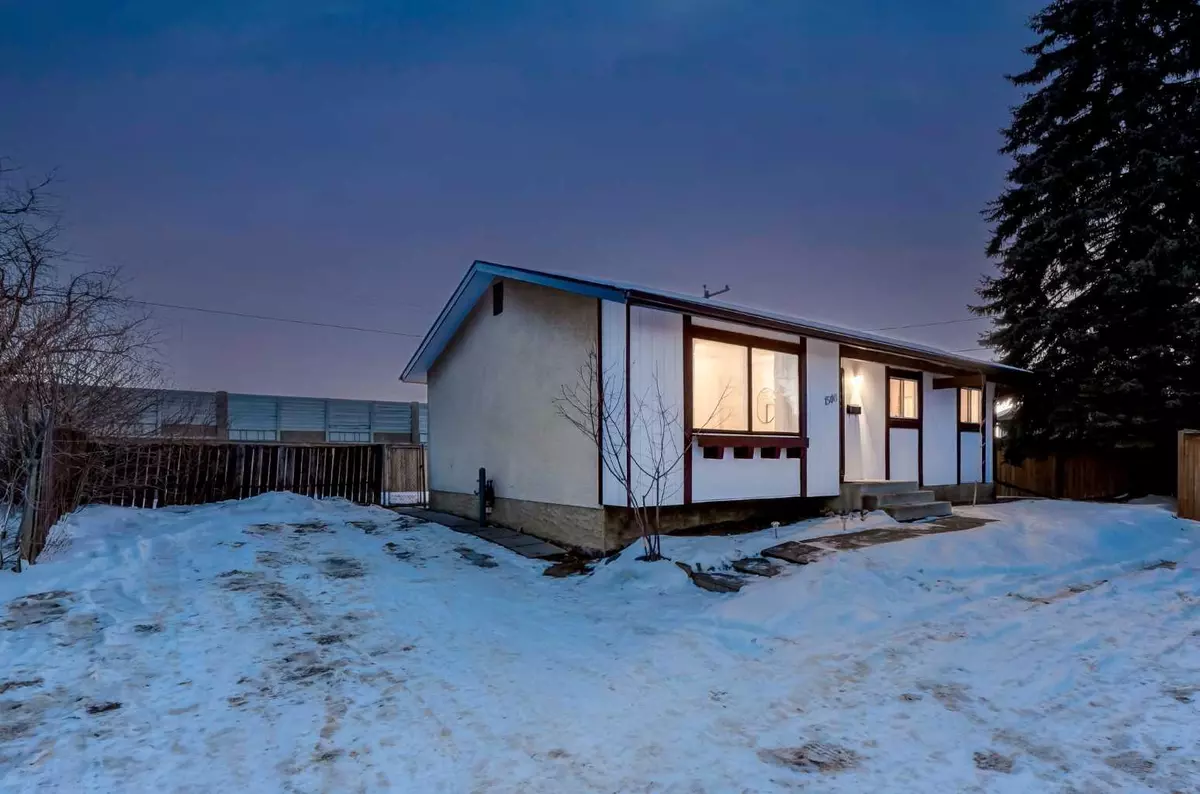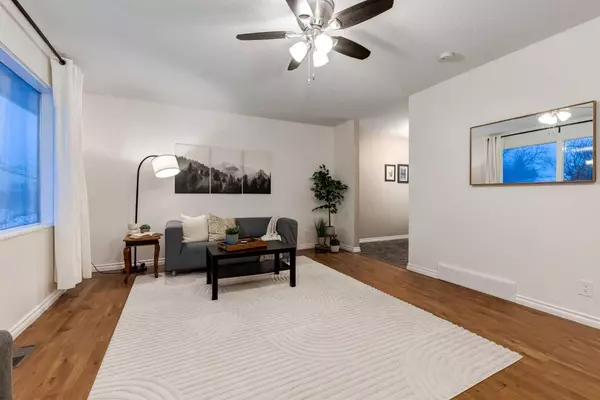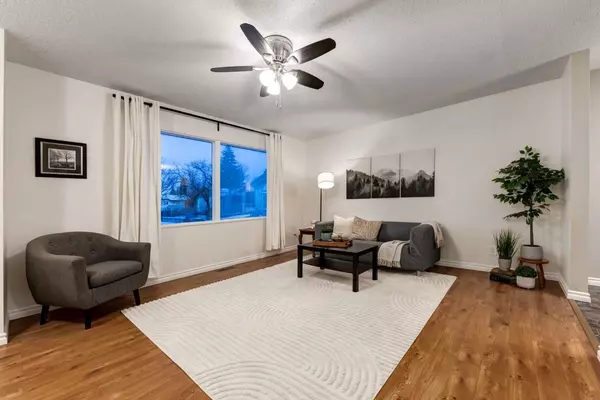$438,000
$439,900
0.4%For more information regarding the value of a property, please contact us for a free consultation.
3 Beds
1 Bath
990 SqFt
SOLD DATE : 02/02/2024
Key Details
Sold Price $438,000
Property Type Single Family Home
Sub Type Detached
Listing Status Sold
Purchase Type For Sale
Square Footage 990 sqft
Price per Sqft $442
Subdivision Ogden
MLS® Listing ID A2104274
Sold Date 02/02/24
Style Bungalow
Bedrooms 3
Full Baths 1
Originating Board Calgary
Year Built 1973
Annual Tax Amount $2,148
Tax Year 2023
Lot Size 4,499 Sqft
Acres 0.1
Property Description
Welcome home! This spacious and bright 3 bedroom home has been updated, freshly paint throughout and is move in ready! The living room is a good size and is adjacent to the well appointed kitchen with eating area. The kitchen has been updated and features white cabinets, ceramic tile backsplash, stainless steel appliances and offers plenty of counter space. The primary bedroom is a great size as are the 2 additional bedrooms. The main bath with laundry completes the main floor. There is a separate, private entrance with access to the basement which is unfinished and awaits your ideas to expand your living space. Other updates included; roof, furnace and hot water tank in 2021. The fully fenced south facing backyard sides and backs onto greenspaces and there is off street parking for 2 cars. You are steps away from a park/playground and only a few minutes from schools, shopping and major thoroughfares and not to mention an easy commute to downtown. This home is not to be missed, call today for your viewing.
Location
Province AB
County Calgary
Area Cal Zone Se
Zoning R-C1
Direction N
Rooms
Basement Full, Unfinished
Interior
Interior Features See Remarks, Separate Entrance, Storage
Heating Forced Air
Cooling None
Flooring Laminate, Other, See Remarks
Appliance Dishwasher, Dryer, Electric Stove, Range Hood, Refrigerator, Washer
Laundry In Bathroom, Main Level
Exterior
Garage Off Street, Parking Pad
Garage Description Off Street, Parking Pad
Fence Fenced
Community Features Park, Playground, Schools Nearby, Shopping Nearby, Sidewalks, Street Lights
Roof Type Asphalt
Porch Other
Lot Frontage 74.97
Total Parking Spaces 2
Building
Lot Description Back Yard, Backs on to Park/Green Space, Cul-De-Sac, Front Yard, Lawn, No Neighbours Behind, Irregular Lot, Landscaped
Foundation Poured Concrete
Architectural Style Bungalow
Level or Stories One
Structure Type Stucco,Wood Frame,Wood Siding
Others
Restrictions None Known
Tax ID 82973935
Ownership Private
Read Less Info
Want to know what your home might be worth? Contact us for a FREE valuation!

Our team is ready to help you sell your home for the highest possible price ASAP
GET MORE INFORMATION

Agent | License ID: LDKATOCAN






