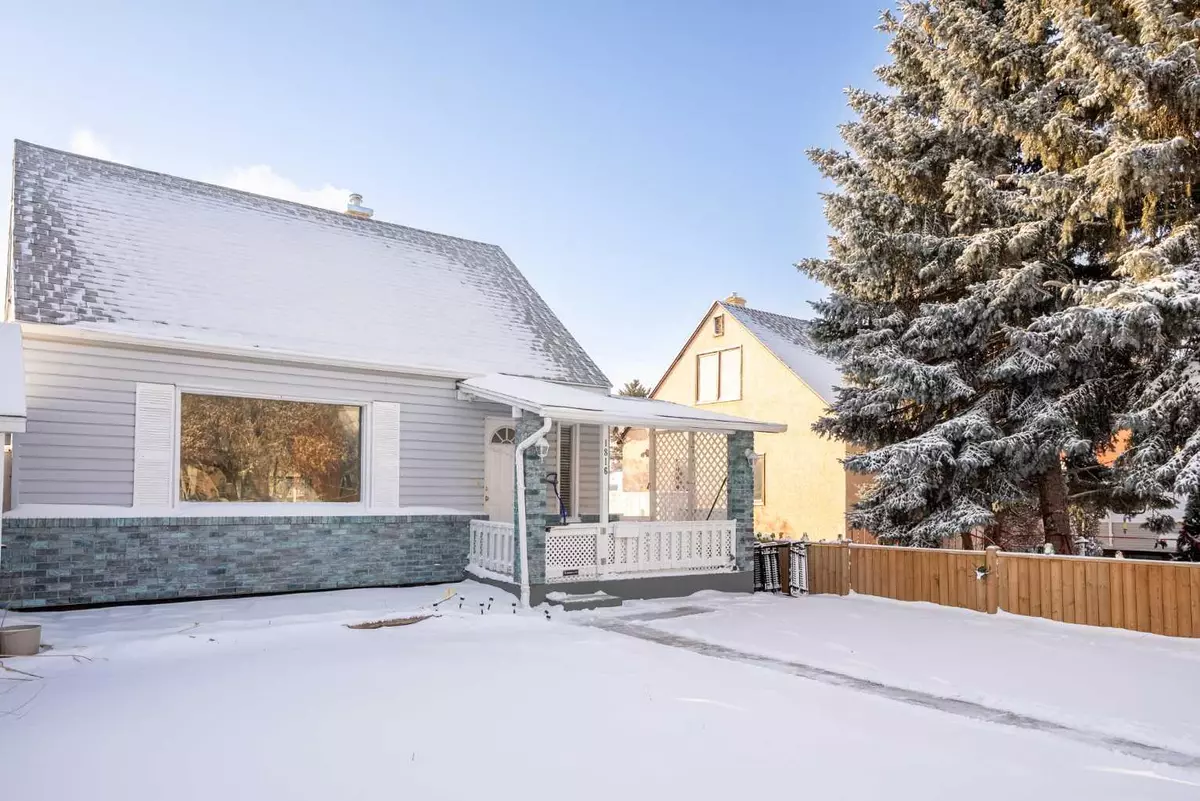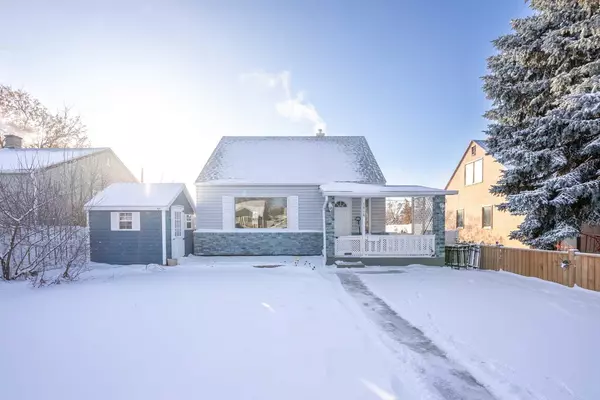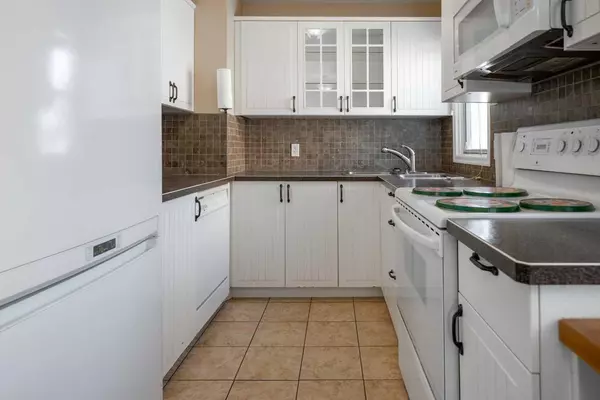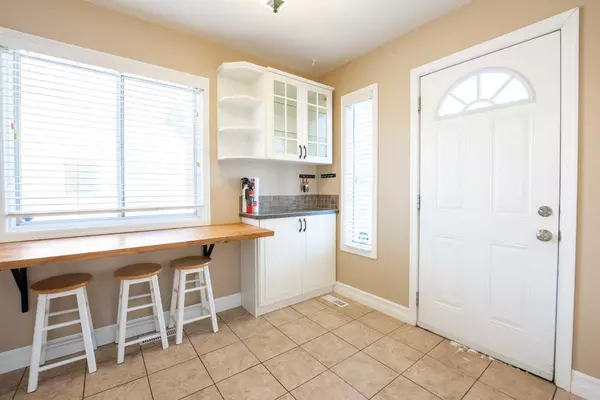$234,000
$239,900
2.5%For more information regarding the value of a property, please contact us for a free consultation.
2 Beds
1 Bath
941 SqFt
SOLD DATE : 02/02/2024
Key Details
Sold Price $234,000
Property Type Single Family Home
Sub Type Detached
Listing Status Sold
Purchase Type For Sale
Square Footage 941 sqft
Price per Sqft $248
Subdivision Westminster
MLS® Listing ID A2100959
Sold Date 02/02/24
Style 1 and Half Storey
Bedrooms 2
Full Baths 1
Originating Board Lethbridge and District
Year Built 1948
Annual Tax Amount $2,404
Tax Year 2023
Lot Size 4,979 Sqft
Acres 0.11
Property Description
Welcome to this great 2-bedroom starter home, tailor-made for a family's new beginnings. Step into a bright and cozy living space, featuring built in shelving for your at home office or for a space for the kids to play. The addition down the hallway is a great sanctuary for quiet evenings with a book! The basement is unfinished but unlike many homes this style, it has higher ceilings and can be finished adding a play room, at home gym or office! The real charm lies in the expansive backyard, a versatile canvas for your dreams. Imagine hosting gatherings, and relaxing under the stars in the hot tub located just off the deck. Plenty of room to build that garage you've always wanted and still plenty of yard left over! This property is more than a house; it's an opportunity to customize and create lasting memories. Don't miss out on making this your dream home, let the possibilities unfold!
Location
Province AB
County Lethbridge
Zoning R-L
Direction N
Rooms
Basement Full, Unfinished
Interior
Interior Features Ceiling Fan(s)
Heating Forced Air
Cooling None
Flooring Carpet, Laminate
Appliance Dishwasher, Dryer, Microwave Hood Fan, Refrigerator, Stove(s), Washer
Laundry In Basement
Exterior
Garage Off Street
Garage Description Off Street
Fence Fenced
Community Features Playground, Schools Nearby, Shopping Nearby
Roof Type Asphalt Shingle
Porch Front Porch, Patio, See Remarks
Lot Frontage 45.0
Total Parking Spaces 2
Building
Lot Description Back Lane, Back Yard, Gazebo
Foundation Poured Concrete
Architectural Style 1 and Half Storey
Level or Stories One and One Half
Structure Type Brick,Vinyl Siding
Others
Restrictions None Known
Tax ID 83358831
Ownership Private
Read Less Info
Want to know what your home might be worth? Contact us for a FREE valuation!

Our team is ready to help you sell your home for the highest possible price ASAP
GET MORE INFORMATION

Agent | License ID: LDKATOCAN






