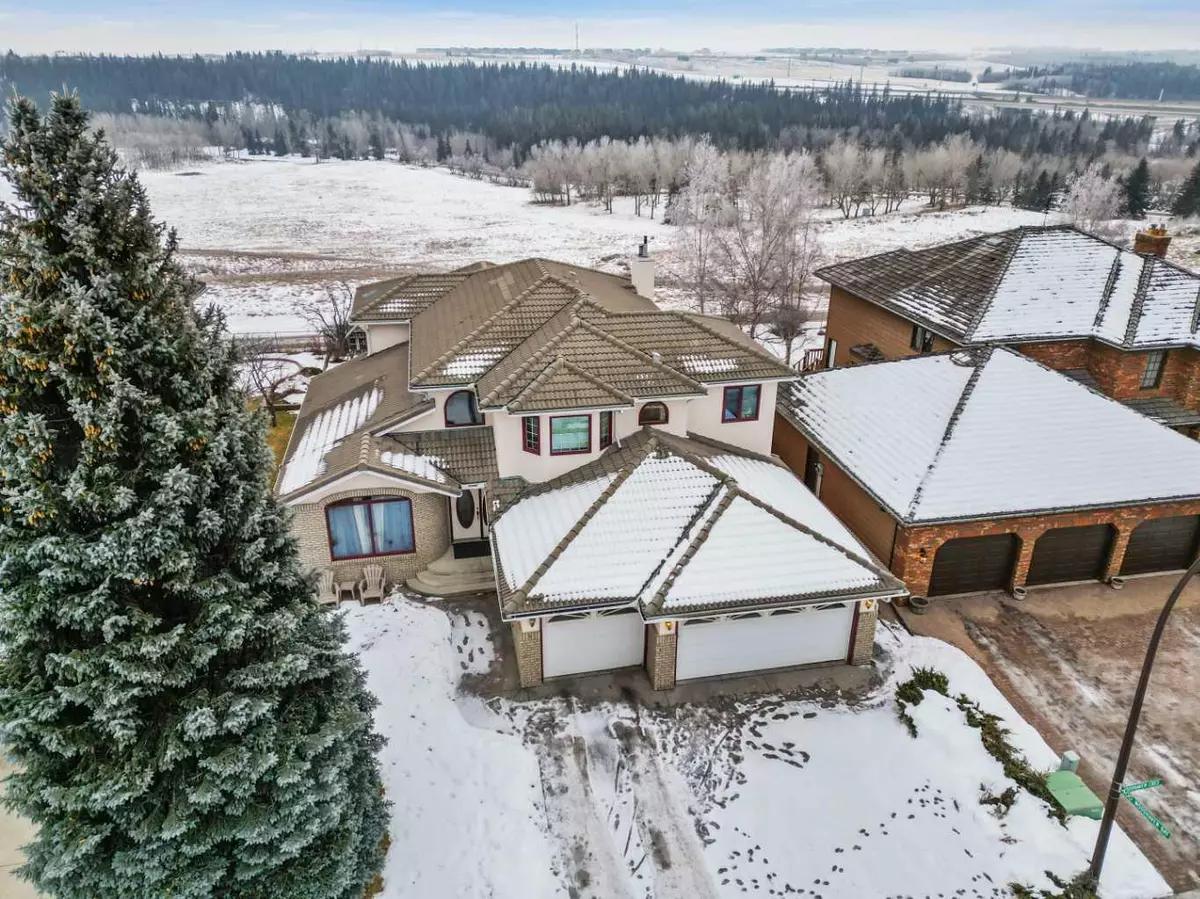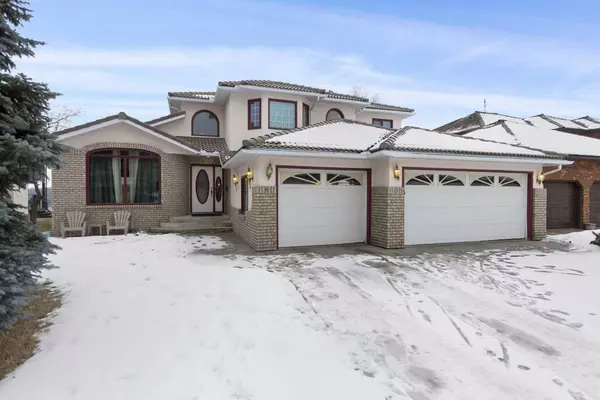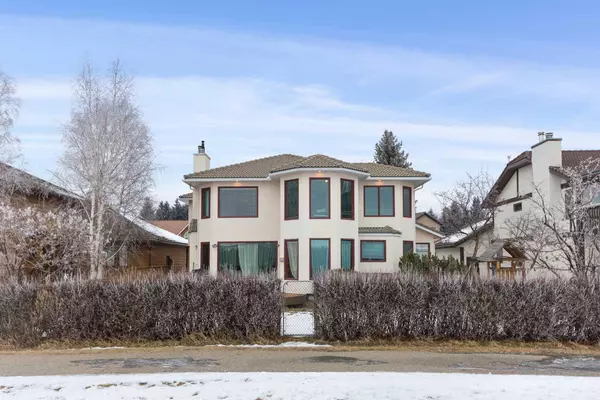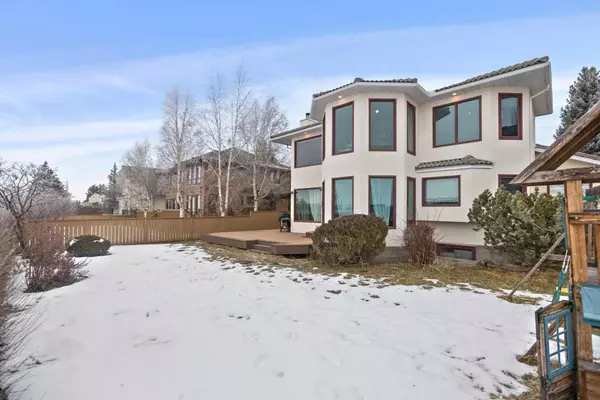$1,030,000
$1,079,000
4.5%For more information regarding the value of a property, please contact us for a free consultation.
3 Beds
4 Baths
3,398 SqFt
SOLD DATE : 02/02/2024
Key Details
Sold Price $1,030,000
Property Type Single Family Home
Sub Type Detached
Listing Status Sold
Purchase Type For Sale
Square Footage 3,398 sqft
Price per Sqft $303
Subdivision Woodbine
MLS® Listing ID A2100746
Sold Date 02/02/24
Style 2 Storey
Bedrooms 3
Full Baths 3
Half Baths 1
Originating Board Calgary
Year Built 1987
Annual Tax Amount $7,557
Tax Year 2023
Lot Size 7,362 Sqft
Acres 0.17
Property Description
Executive style home w/ a TRIPLE ATTACHED GARAGE, full of elegance & character, nestled in an unparalleled location w/ breathtaking views of Fish Creek & the mountains! This property is destined to impress from the moment you arrive, observing the mature trees and the expansive driveway that offer charming curb appeal. Step inside the Foyer to durable modern tile floors and instantly appreciate the OPEN CONCEPT floor plan and VAULTED CEILINGS. Rich HARDWOOD FLOORS flow into a front Formal Living Room, bright Dining Room w/ upgraded lighting encased in windows. The Kitchen is perfectly equipped w/ STAINLESS APPLIANCES, loads of cupboard and counter space, a massive Kitchen Island and enough space for the Chef AND clean-up crew to work simultaneously! Great for entertaining, the huge Breakfast Nook is just off the Kitchen surrounded by bright windows that offer stunning views, w/ a garden door ushering you outside to the oversized back deck & large level yard. Relaxation is waiting in this amazing sunken Family Room, hosting a cozy WOOD BURNING FIREPLACE w/ a log starter that’s highlighted by floor-to-ceiling stone, a wooden mantle, and beautiful built-in shelves / cabinets. Completing this spacious main level is a Den / Office, complete with closet and large window. MAIN FLOOR LAUNDRY ROOM w/ endless cabinets and a handy sink, Mudroom w/ Garage access, and a 2-pc Bathroom. A gorgeous curved, wood spindled, open-back staircase leads upstairs to a thoughtfully laid-out upper level w/ carpet and upgraded underlay. WOW best describes this Primary Suite! This giant Bedroom hosts ample space w/ jaw-dropping views, a WALK-IN CLOSET, and a 6-PC ENSUITE boasting tile floors, DUAL VANITIES, a bidet, big SOAKER TUB, AND a WALK-IN SHOWER! A reading nook / bonus room connects the Primary w/ another versatile sunken Den / Office space w/ more fantastic built-ins and windows. The 2nd & 3rd Bedrooms are massive, both hosting tons of closet space, easily sharing the 5-pc Ensuite. It gets even better as you head downstairs to the FULLY-FINISHED Basement w/ unlimited additional square footage and your own home spa-oasis to enjoy. A carpeted Rec Room full of potential overlooks the awesome INDOOR HOT TUB area surrounded in impeccable rich wood features, next to the 3-pc Bathroom w/ its own SAUNA, it’s impossible not to fall head-over-heels for all this home has to offer! There is additional storage space, and room for future development. Soak up the summer days in this Beautiful LANDSCAPED backyard that hosts a great deck for large gatherings, and even more opportunity to appreciate the unbeatable location & views. This home has great aspects and must be seen to be properly appreciated!
Location
Province AB
County Calgary
Area Cal Zone S
Zoning R-C1
Direction NE
Rooms
Basement Finished, Full
Interior
Interior Features Bidet, Bookcases, Built-in Features, Central Vacuum, High Ceilings, Kitchen Island, Sauna, Soaking Tub, Storage, Walk-In Closet(s)
Heating Forced Air, Natural Gas
Cooling Central Air
Flooring Carpet, Hardwood, Tile
Fireplaces Number 1
Fireplaces Type Family Room, Wood Burning
Appliance Dishwasher, Refrigerator, Stove(s), Trash Compactor, Water Softener
Laundry Laundry Room
Exterior
Garage Driveway, Garage Faces Front, Triple Garage Attached
Garage Spaces 3.0
Garage Description Driveway, Garage Faces Front, Triple Garage Attached
Fence Partial
Community Features Park, Playground, Schools Nearby, Shopping Nearby, Sidewalks, Street Lights, Walking/Bike Paths
Roof Type Clay Tile
Porch Deck, Patio
Lot Frontage 59.06
Total Parking Spaces 6
Building
Lot Description Back Yard, Backs on to Park/Green Space, Landscaped
Foundation Poured Concrete
Architectural Style 2 Storey
Level or Stories Two
Structure Type Brick,Stucco,Wood Frame
Others
Restrictions Restrictive Covenant
Tax ID 82763197
Ownership Private
Read Less Info
Want to know what your home might be worth? Contact us for a FREE valuation!

Our team is ready to help you sell your home for the highest possible price ASAP
GET MORE INFORMATION

Agent | License ID: LDKATOCAN






